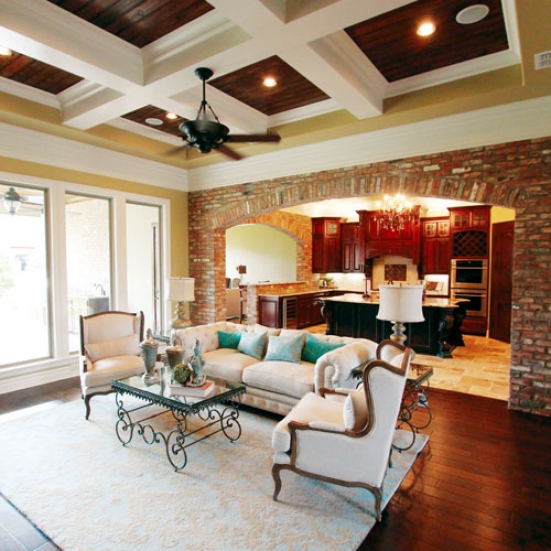A FRENCH FEEL
Acadian-style home shows charming details

For a complete viewing of this home, click here.
Nestled in the premier Southern Trace subdivision, this 3,963-heated-square-foot home was built with luxury in mind, and no details were overlooked by builder Chris Standridge, of Bella Maison Builders.
Standridge enjoys building custom houses and working with clients to bring their visions to a reality. Since starting to build custom homes in 2010, Standridge said, “There is no job too big or detail too small that we can’t handle together.”
The southern charm of the house is apparent from the curb as the French Acadian design and architecture welcomes visitors and guests.
Listed with five bedrooms and four and a half bathrooms, the three-car garage home is sure to accommodate family and friends in style.
The front porch, along with other places inside and outside the home, uses old, recycled brick from a torn-down factory in South Carolina. Standridge partnered with Vintage Brick in South Carolina for this home, and the attention to detail adds to the home’s story and is sure to be something talked about at many family events to come.
Entering the home through twin 8-foot glass doors embellished with iron scrollwork, your eyes are immediately drawn to the brick arches inside the house just past the foyer that set apart the kitchen, hearth room and dining room.
The large, gourmet kitchen is designed to impress. Standridge described the kitchen as “every woman’s dream kitchen.”
In the middle of the kitchen sits a beautiful reclaimed antique island surrounded by dark stained cabinets custom designed by Standridge. The scroll work on the antique distressed island paired with the exotic granite countertops is the perfect mix of old and new.
The room is illuminated by a gorgeous chandelier fixture hanging above the island in the huge barrel ceiling. Under cabinet lighting and recessed ceiling lights creating a bright and cheery atmosphere.
Included with the many built-ins in this kitchen, the extra-large pantry makes this kitchen every homeowner’s dream. GE Monogram Stainless steel kitchen appliances were provided by Barrett Home Décor in Bossier City. The kitchen was completed with travertine floors.
Just off of the kitchen, the dining room has a custom designed wood and porcelain tile floor with a faux-finished byzantine ceiling. Paired with the perfect dining room table, this room is designed to create a warm, inviting atmosphere sure to house many conversations over family dinners.
Next, owners can sit and relax in the spacious living room with huge windows overlooking the back patio. Also with faux-finished ceilings, this room includes a 60-inch LED TV next to a cozy brick fireplace.
Retreating into the master bedroom suite, the tall, diamond-patterned tray ceiling imitates a spa resort. The master is equipped with its own fireplace embellished with a large custom mantel designed by Standridge. The hand-scraped wood floors are the perfect addition to the French Acadian design of the home.
The focus on the details in this home are impressive, and Standridge treats each home as if it were his own. From the roof to the foundation, no detail is too small. “The hand -scraped wood floors give the wood a natural wave,” Standridge said. It is details like this that make this house breathtaking.
The master bath is truly a breathtaking oasis. The air Jacuzzi tub is positioned on an island in the middle of the bathroom and surrounded by columns of exquisite design atop a travertine tile floor. The tub is surrounded by Greek tiles and sits in front of a custom shower. Featuring double head body sprays and a rain head, the shower includes porcelain tiles with a stacked tumble stone backsplash. The bathroom includes built in vanities, large mirrors and custom cabinetry.
The master closet is almost like a small bedroom including a built in dresser, shelves and drawers sure to accommodate. Coupled with the master bathroom, the master suite is designed like a vacation resort at home.
Large guest bedrooms feature full bathrooms, nearby custom built desks and large windows. The house was designed to include a Jack and Jill style of bathroom between two guest bedrooms.
The master bedroom and three guest bedrooms are located downstairs, but outside of the oversized, three-car garage is a staircase leading upstairs to a large bonus room equipped with a 70-inch LED TV and surround sound. This room can act as a media room or a fifth bedroom. It also includes a full-sized bathroom upstairs.
An interesting feature of this house is the six zone audio system installed throughout the house. Each room can play something different, music or movies, and gives this house a technological edge that many other houses do not have yet.
Back downstairs, a massive utility room includes a sink, linen closet, space for a refrigerator and built-in custom cabinets to store clothes baskets. Who said washing clothes can’t be a leisurely experience?
The back patio includes a full outdoor kitchen. Invite friends and neighbors for a time of grilling and laughter. An infrared grill, refrigerator and sinks make this area the perfect place to unwind after a long day and overlook the large, landscaped and sodded yard.
This beautifully landscaped home with a built-in irrigation system is for sale for $725,000. For more information, contact Standridge at 518-3746.
