at HOME

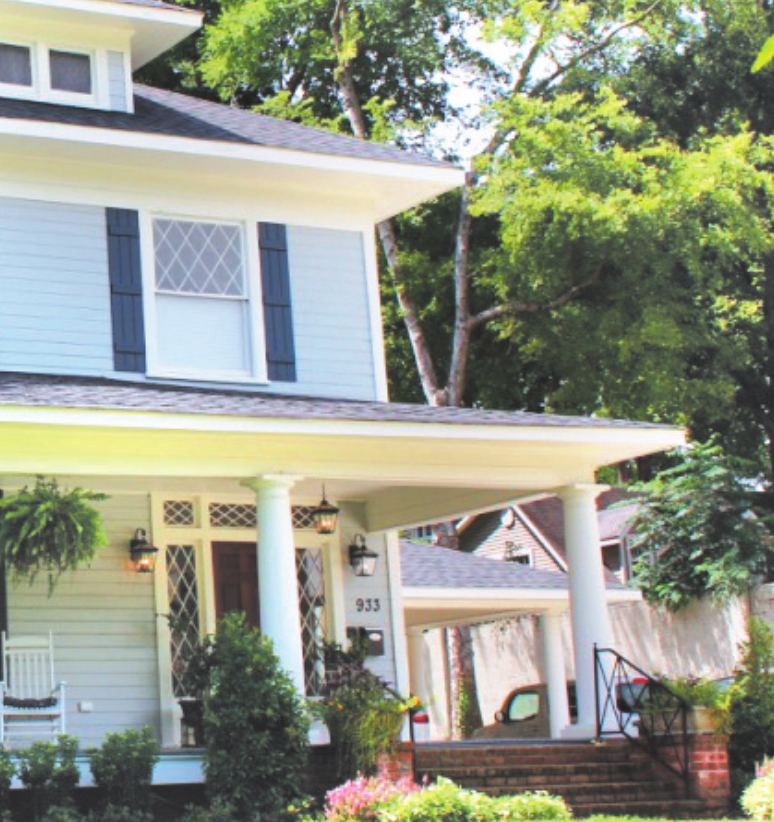 Stunning South Highlands Remodel
Stunning South Highlands RemodelNestled
amongst the stately trees in the Sough Highlands neighborhood and just a
few doors down from South Highlands Elementary Magnet School lies the
home of Jason and Jessica Gambill.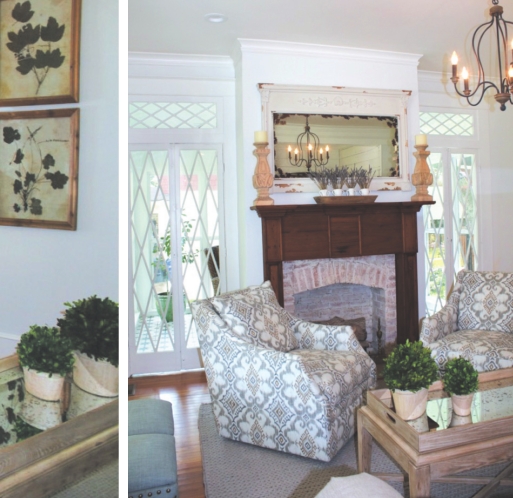
After moving to Shreveport from Texarkana, the Gambills knew they wanted a home in South Highlands, so they rented and waited for the perfect house to go up for sale. They originally looked at the home next door, but it had already been remodeled and Jessica wanted something they could mold themselves. She says that’s when they noticed the house that was perfect for their family.
“It was really rundown … I wanted to look at it right then. So we came over the next day and walked through,” she said. “When Jason came in and saw the smile on my face, he said, ‘We’re buying this house aren’t we?’” Jessica says the home was not in living condition and the yard was overgrown, but it had potential. “I had a very clear vision from that first day we walked through – how to make it feel clean, organized, streamlined and that people live here,” she said. “I want it to be our family home forever, which is why we changed some things, took out some walls and flipped things around, because that was what was going to work best for our family.”
Jessica says they wanted to keep as much of the home’s character as possible, so they refinished the original wood floors, salvaged and reused items like windows and a claw-foot bathtub, and chose vintage-look tiles for some of the rooms.
Rand Knicely was the contractor on the home remodel and also drew plans for the addition that went on the rear of the home. In the living room, sheetrock was removed from the walls to expose 100-year-old shiplap beneath. Jessica says she was tempted to leave the shiplap in its natural state, but ultimately chose to paint it white.
“It gives so much texture to the wall. We added shiplap in the new parts of the house and it looks great, but it’s nothing like this rough-hewn wood,” she said.
The fireplace was missing a mantel, so the Gambills’ cabinetmaker, Bubba Hattaway, built one. (He also built the fireplace mantel in the master bedroom.) The transoms above the room’s French doors had been covered, so they were opened up.
The sun porch was previously screened in and sagging to one side. It was repaired and got vintage tile flooring from United Tile.
The dining room originally had walls on all sides, so the wall facing the rear of the home was knocked down. Reclaimed wood beams were added for support and character. The sheetrock was removed from the lower portion of the walls to expose shiplap, a chair rail was added, and the original windows remain. The dining table was purchased from Four States Furniture in Texarkana. The chairs at the ends of the table came from Ivy & Stone in Bossier City, while the side chairs are Restoration Hardware. The majority of the home’s light fixtures were found at House of Carpets & Lighting in Shreveport.
The gold lantern light fixtures in the kitchen from Medina in Shreveport tie in all of the gold in the kitchen. – a white Italian Ilve Majestic oven with gold fixtures and gold cabinet and drawer hardware. The large kitchen island is perfect for gathering, eating, and houses the dishwasher, trashcan, microwave, and has a builtin bookshelf for cookbooks. Hattaway built the cabinets and vent hood.
A butler’s pantry was added to replace lost storage. It has an icemaker, wine fridge, beverage fridge and small dishwasher. The wood countertops, also made by Hattaway, were salvaged from a downtown building that was demolished to make way for the Shreveport Convention Center. He used the same wood to craft counters for the upstairs laundry room and the guesthouse kitchen.
The pantry was placed under the stairs for an efficient use of space. “I found the (pantry) door at Kings Antique Mall. It was (aqua) and perfectly chippy … I had been looking for something with some character,” she said.
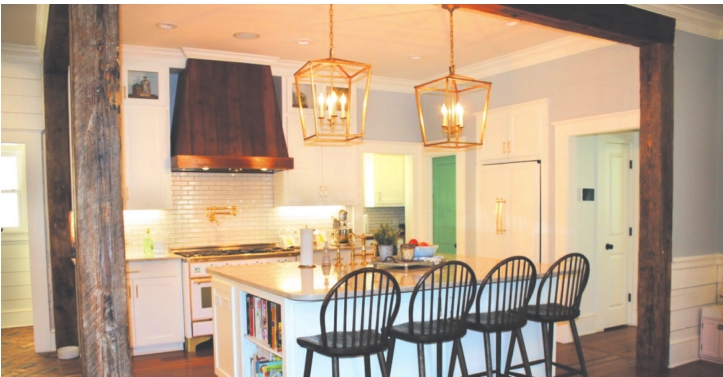
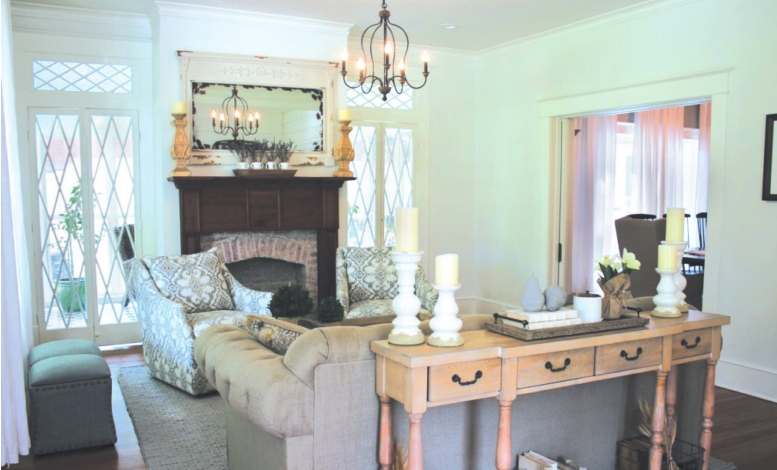
Jessica says the addition on the back of the home was originally a small sitting room that Knicely believed could have been a porch that was closed in. “It was sagging off the back of the house, so they put a chain around it, tied it to a truck and pulled the whole thing down.” The first floor of the addition houses the master suite and a family room. A fireplace and shiplap walls were installed, along with a bank of windows overlooking the backyard. The space also has a mudroom with a dog wash and storage for backpacks and coats, a half-bath, and coat closet.
A small nook masks the door to the master suite. Inside the room, a barn door leads into an office and another fireplace faces the bed. Carrera marble counters, floors and shower tiles lend a clean look to the en suite bath. Windows salvaged from the sitting room face a pool in the backyard that was put in by Morehead Pools of Shreveport. The window treatments in the bedroom and bathroom are from Sew Elegant Designs in Shreveport.
A gym was placed off the bath for triathlete Jason. It has storage space for bicycles, a sauna and steam shower.
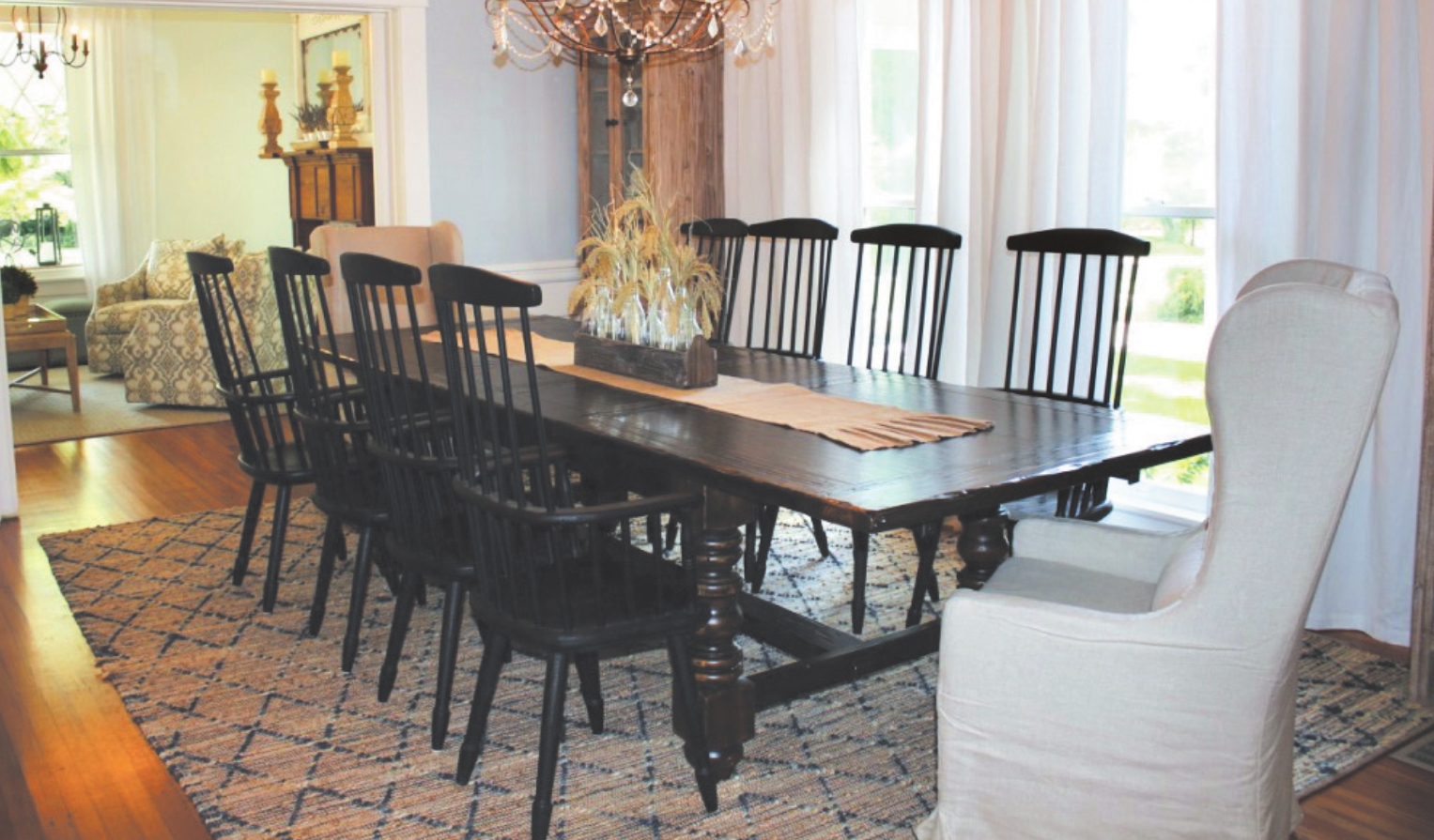
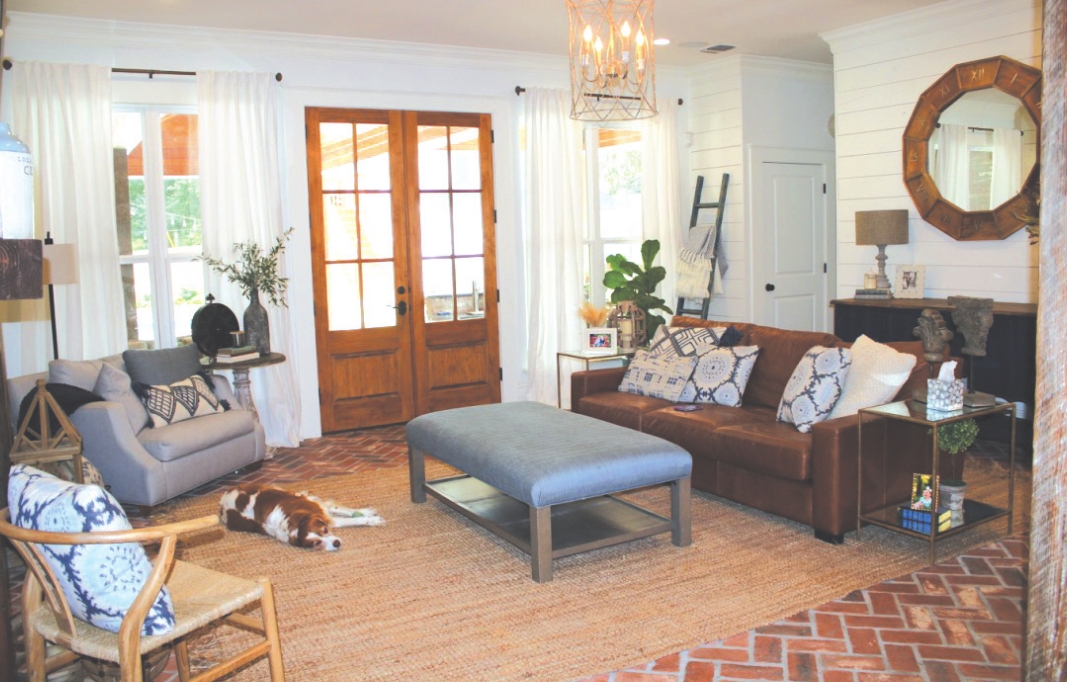
After living in previous homes with downstairs laundry rooms and bedrooms upstairs, Jessica knew she didn’t want to haul laundry to the second floor. She had a washer and dryer placed in her closet, while the actual laundry room is upstairs.
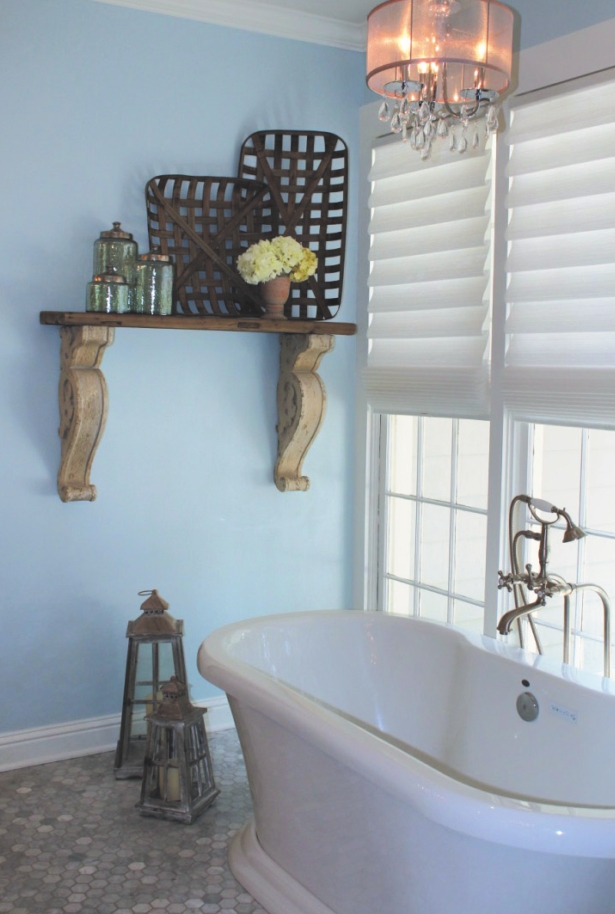
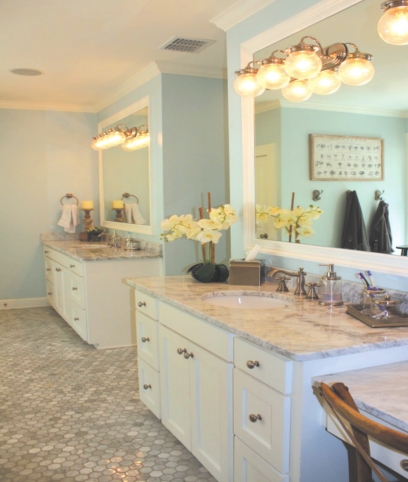
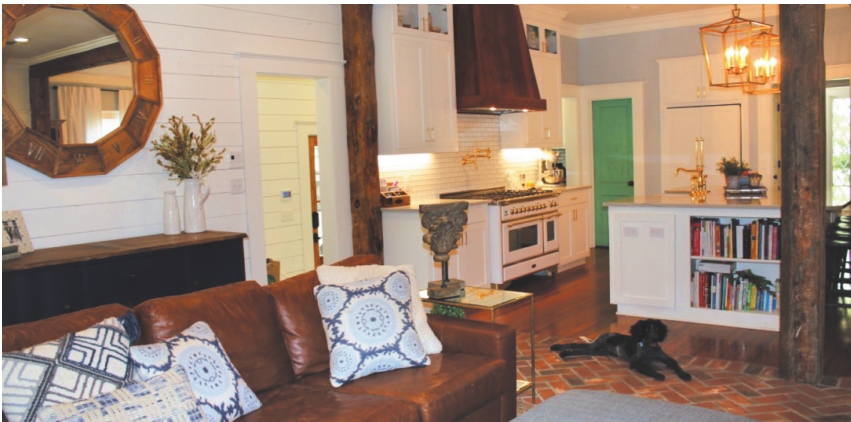
The bedrooms of the couple’s three children are also upstairs, along with a playroom, two full baths, and a halfbath. The wall between the stairwell and the playroom was knocked out and the opening to the stairs was moved back so 6’2” Jason would not have to duck his head on the way up.
Their middle child’s bedroom is original and once belonged to another little boy. Jessica says Sam Brown, the son of the previous owner, contacted her to see the improvements made to his childhood home. Brown visited with two of his mother’s, the late Mabel Brown, friends/caretakers. He told Jessica the space the playroom is now in had been his mother’s bedroom. When Brown saw her middle son’s bedroom, her son told him it was his room. Jessica says Brown replied that it had been his bedroom. “I almost cried, it was so sweet,” she said.
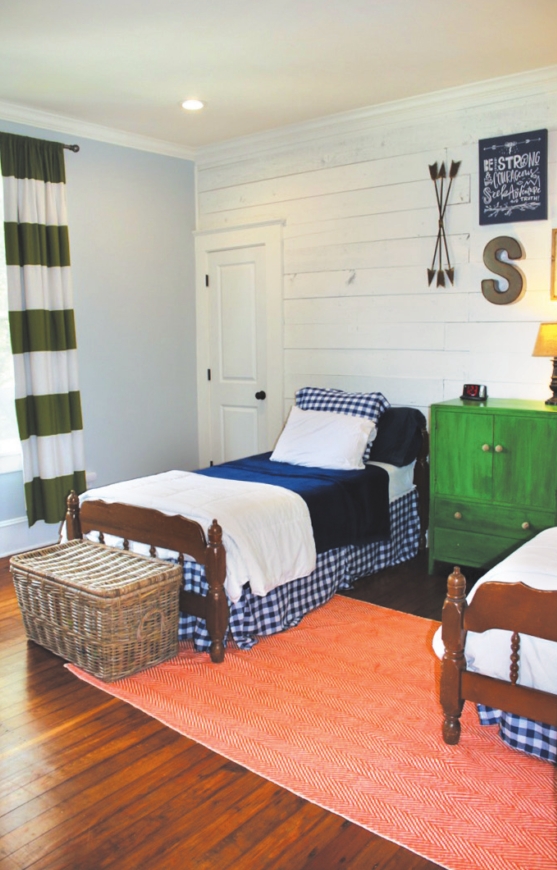
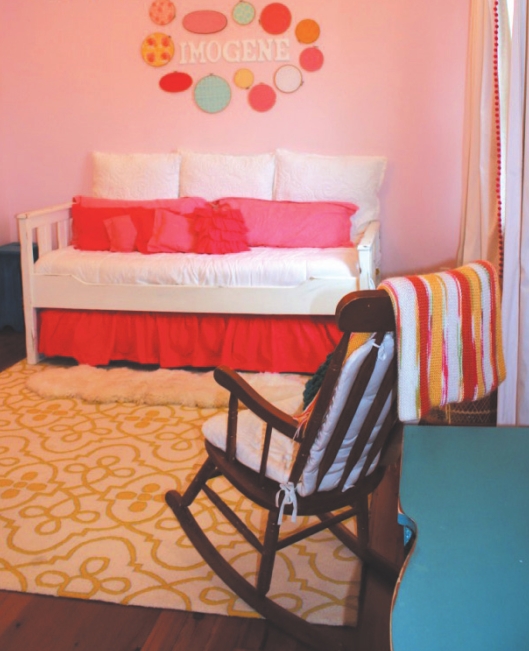
Jessica’s father, who owns a landscaping company in the couple’s hometown, did the landscaping. A large outdoor kitchen is the family’s favorite place to hang out. 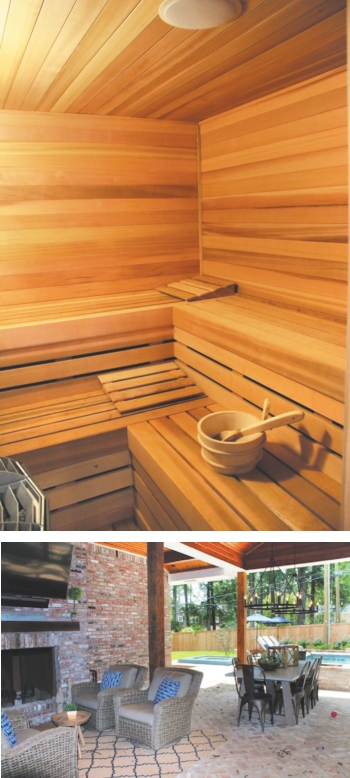
“Jason loves sitting by the fire, so we put in the fireplace and a fire pit,” she said. “All winter we would sit out here eating and watching movies.” The table and chairs are from Restoration Hardware, the seating by the fireplace is from Corner Collection on Line, and the lounge chairs are Pottery Barn. Outdoor chandelier is from House of Carpets & Lighting.
The carriage house and garage also got a touch up and a new set of stairs. Three feet were added to the garage to make it large enough to fit a modern vehicle.
The Gambills have been in the home less than a year, but it is already full of life, love and laughter.
Vendor list
Custom Bilt CoBurn’s KitChen PlumBing Fixtures southern hardwood Flooring house oF CarPets & lighting aCtion eleCtriC aCtion air river Cities Floors united tile Brian laCroux, Painting overhead doors rand KniCely, Builder
