at HOME

Built in 2017, the home is located in the popular Provenance development in south Shreveport.
Builder Ryan Smith says hands-down it is the most in-demand neighborhood in the city. The unique community has it all, with parks and playgrounds, shopping, restaurants, a bank, a family medical clinic and a school. It also has its own fire station and nearby veterinarian clinic.
This family-friendly locale was just what the homeowners had in mind. The traffic near their previous home in South Highlands had been too heavy. Everything is within walking distance in Provenance, and motor traffic is low.
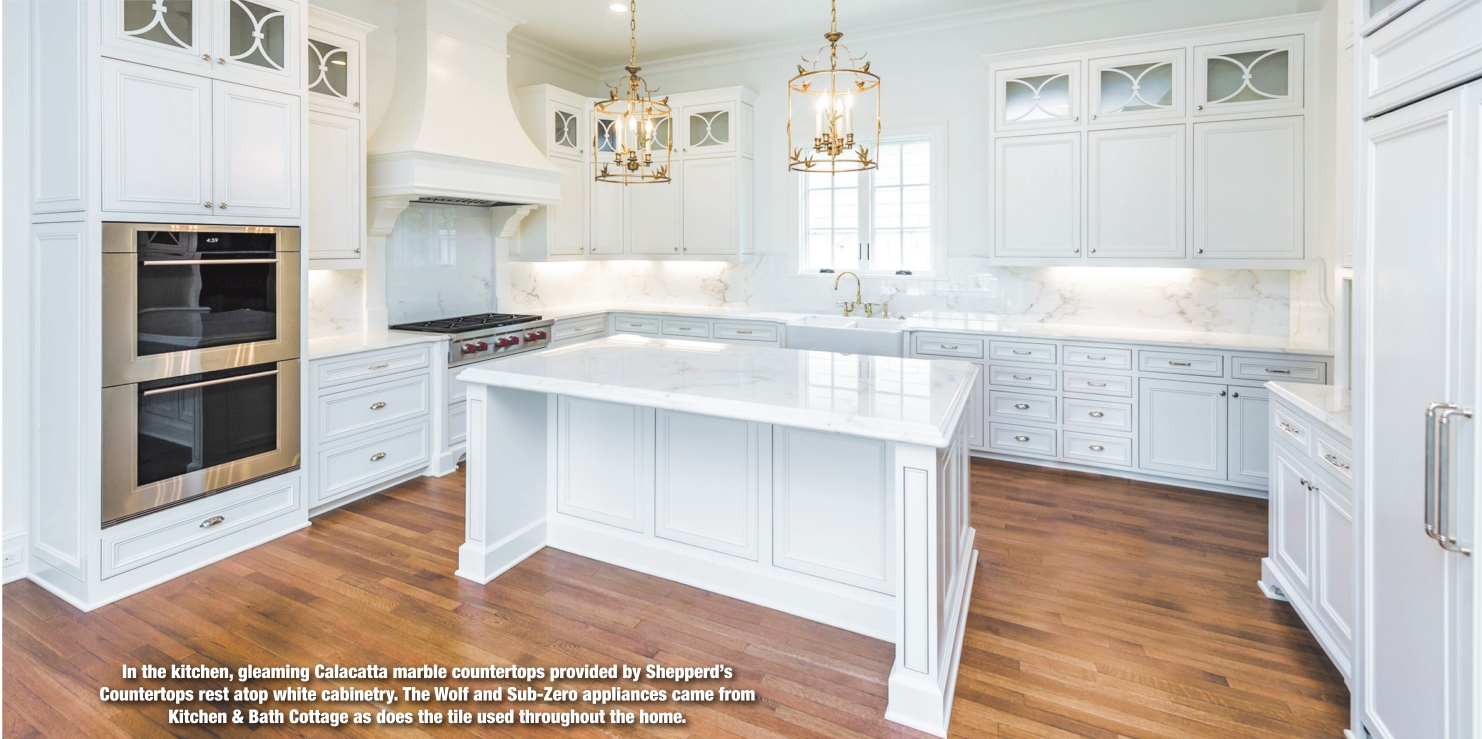
The homeowners happened upon their new home while out at Provenance one day. Smith was originally building it as a spec home. The family enjoys the aesthetic of a classic South Highlands dwelling, so Smith and designer Kori Shurley got to work customizing the four-bedroom, three-anda-half-bath home.
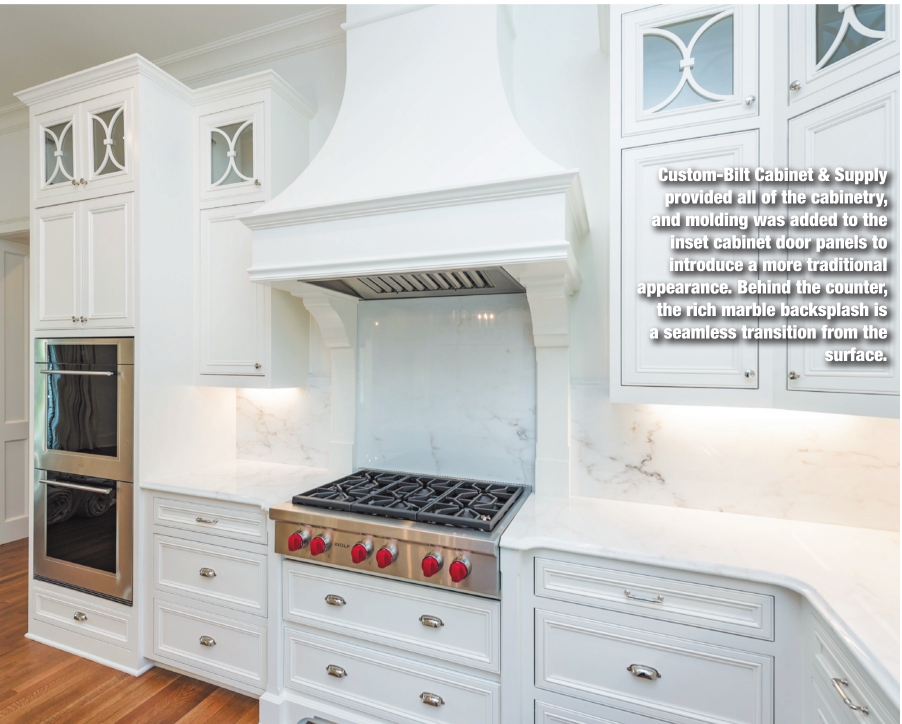
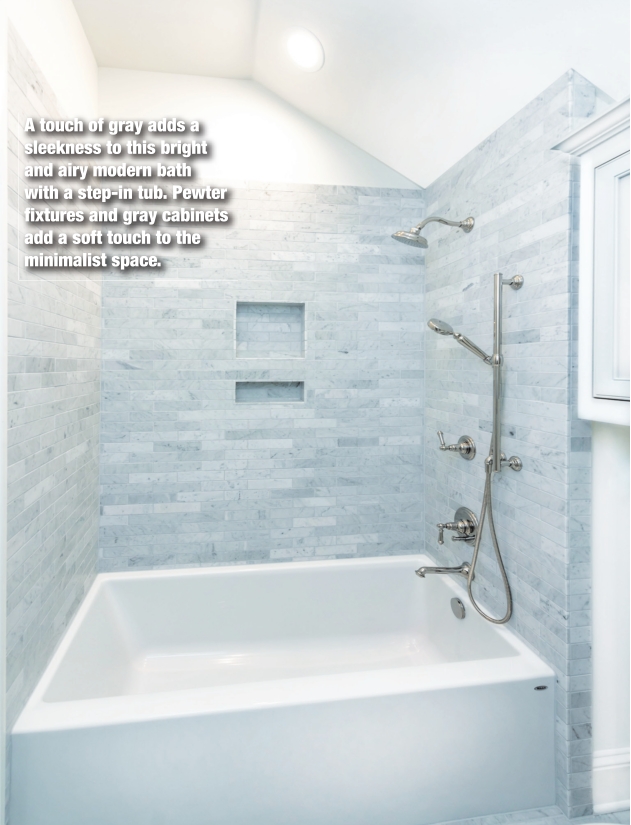
“It’s a very traditional house – kind of a formal style,” said Shurley. “We incorporated a lot of antiques – antique furniture, antique lighting, antique mirrors. The dining room chandelier is an antique fixture we found in Houston that is amazing. We also incorporated a lot of floor-to-ceiling wainscot paneling in the entry and the master bath around the freestanding tub.”
Simpler details were employed to keep the home from feeling heavy and too formal. Shurley wanted the home to be fresh and reflect the youth of its inhabitants. So, the main color in the home is white – white walls, white wainscot, white cabinetry – with the exception of some gray bathroom cabinets.
The home’s flooring was a first for the builder/designer duo. Shurley says wide-plank, white-oak flooring is the preference right now, but these clients wanted a traditional look.
“We had a meeting where we were trying to settle on a plank width. And that night, I was sitting in my kitchen (my house is going on 90 years old), and I thought, ‘Wait a minute. She likes old houses,’” said Shurley. “Wide-plank flooring was not in old houses, so we shrank it down to traditional size.”
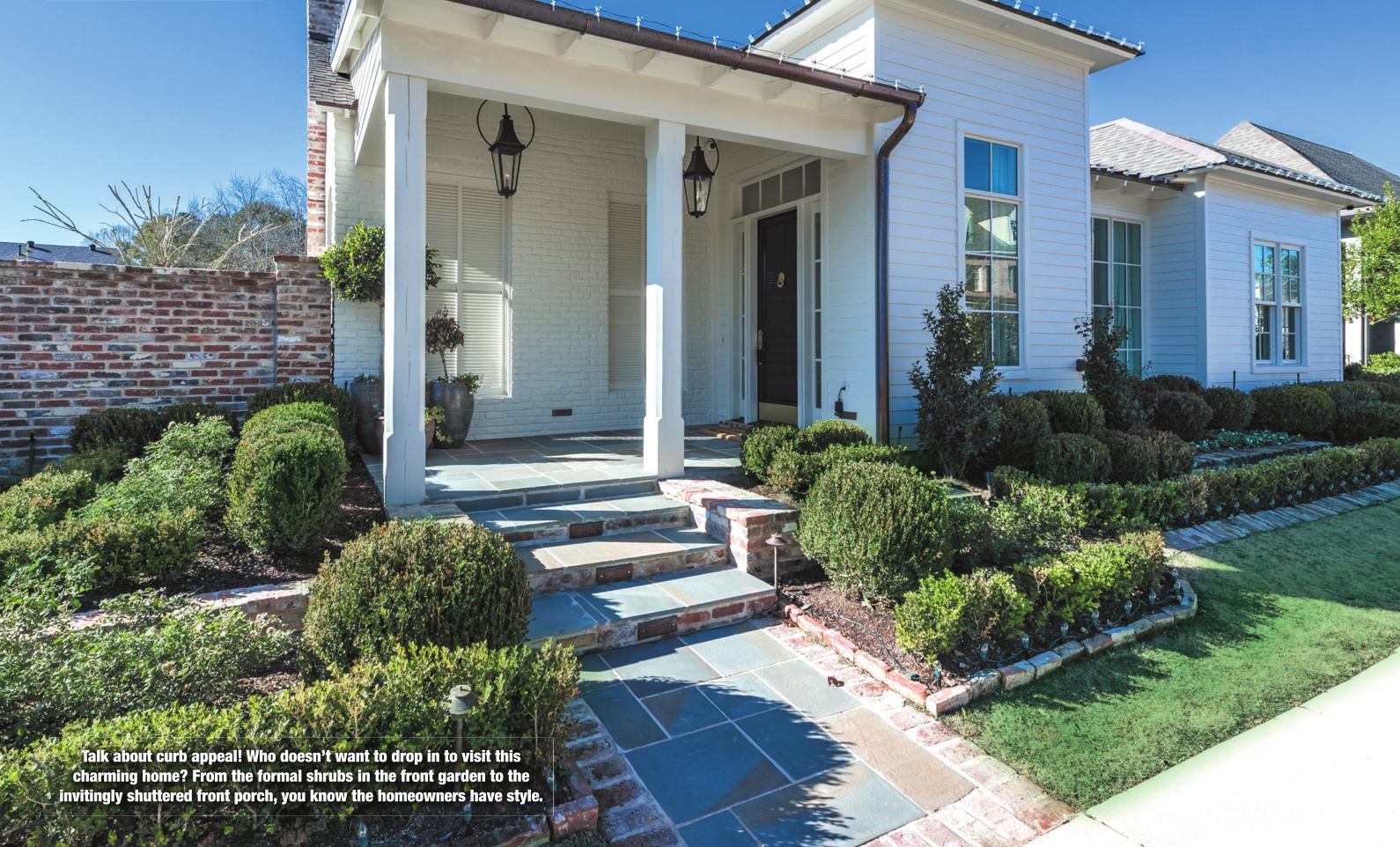
Smith says they modernized it a little bit. The flooring is rift-sawn white oak with some color added to it. Rift-sawn lumber typically has a very straight, tight grain pattern.
“Another cool thing about the floors – we did a pattern in the foyer. It was the perfect shape to do this pattern,” said Shurley. “We basically framed the space, and we kept laying our wood strips as it got smaller and smaller.”
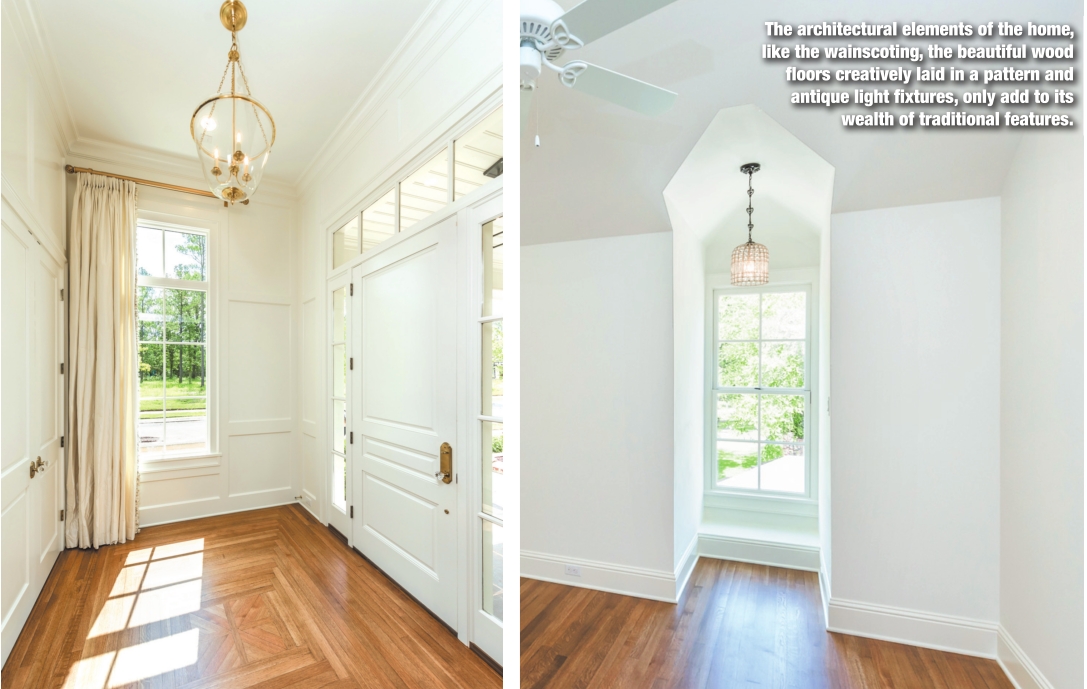
The foyer also has floor-to-ceiling wainscot and an antique light fixture. Another authentic detail in the entry is the crystal knob on the interior of the front door.
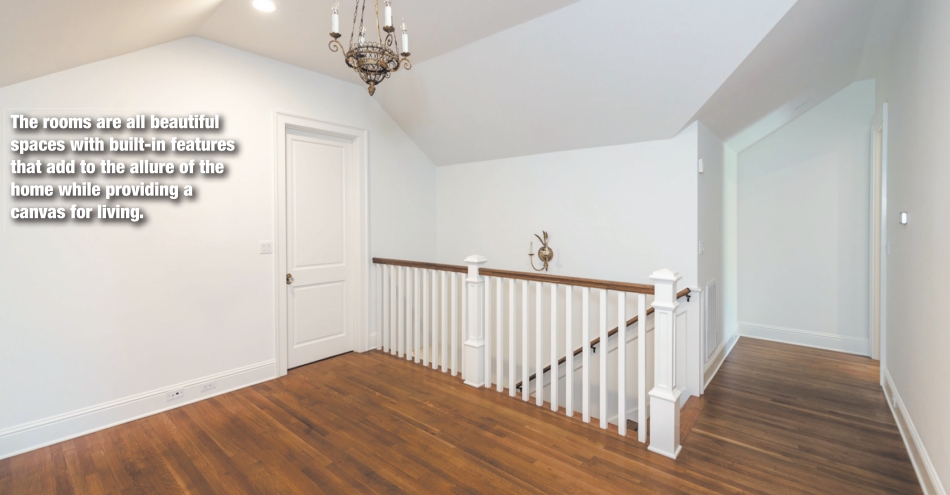
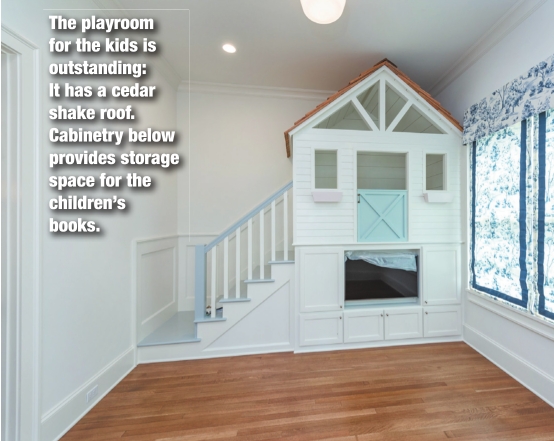
Over
in the kitchen, gleaming Calacatta marble countertops sit atop white
cabinetry. Instead of marble tile, a marble slab backsplash with
scalloped edges ends under the upper cabinetry. Sheppard’s Countertops
provided all of the countertops in the home, while all of the tile and
the Wolf and Sub-Zero kitchen appliances came from The Kitchen &
Bath Cottage.
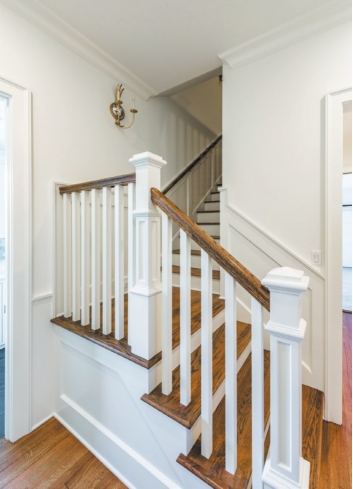
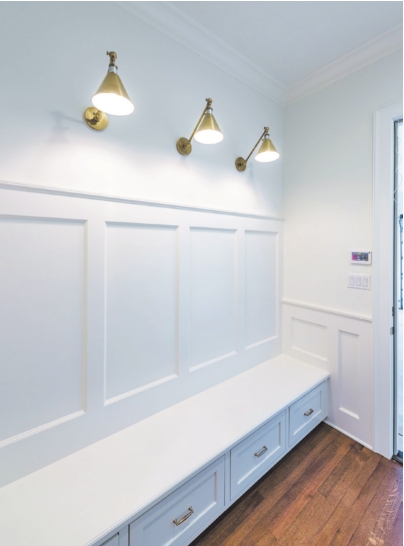
Custom-Bilt Cabinet & Supply provided all of the cabinetry in the home, and molding was added to the inset cabinet door panels to introduce a more traditional appearance.
Shurley says the pantry counters are made of walnut butcher block top to warm it up a little from the marble. There is ample storage for serving dishes and stemware, and the space also contains a wine refrigerator.
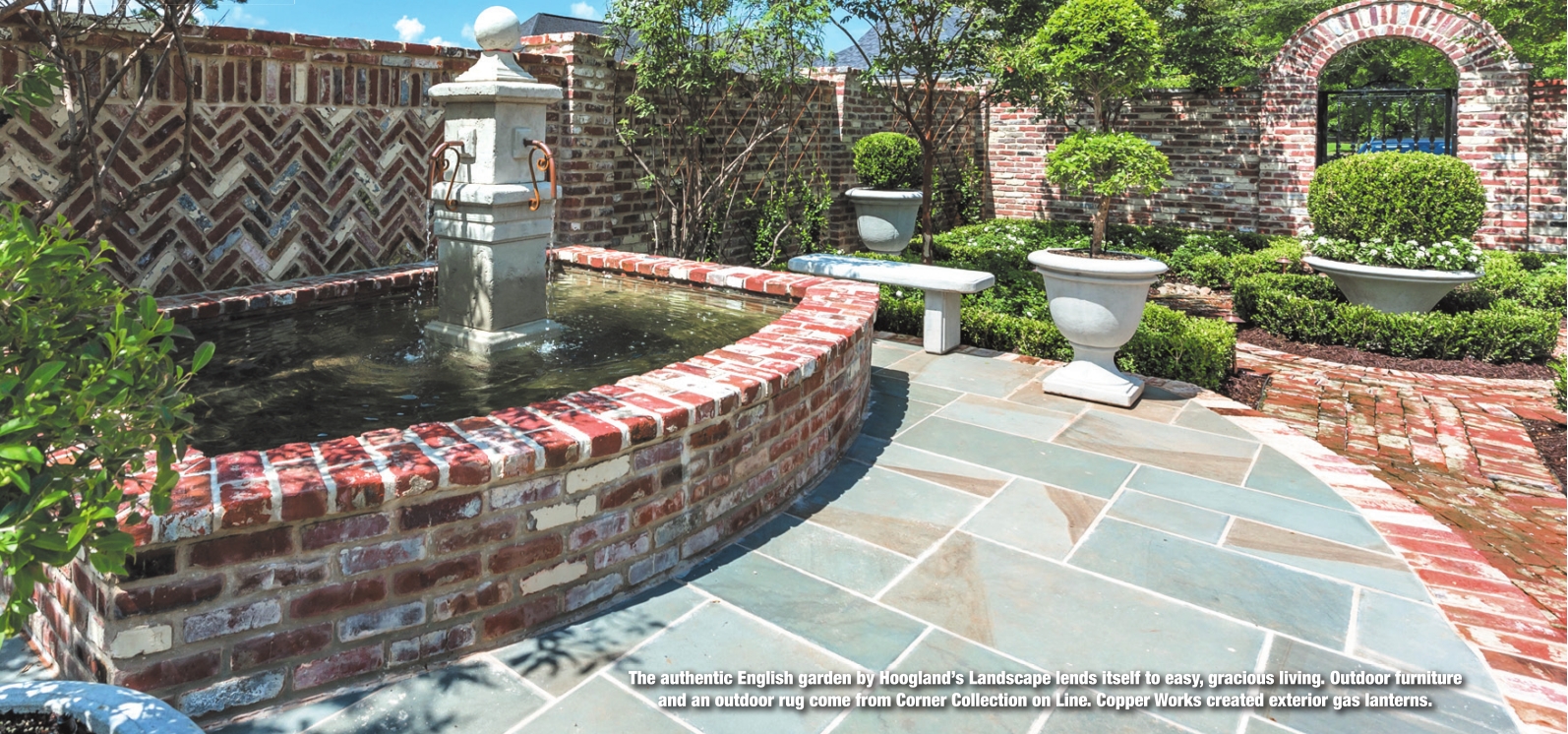
There are two sets of chairs in the living room – two of them are antique and were recovered with new fabric by Davis Upholstery. Shurley says the homeowners had many pieces to use from a previous home, including an antique dining table found in Dallas, a coffee table, and the bed in the master bedroom. They also had the antique buffets used for the televisions in the living room and master bedroom. All the new furniture came from Medina.
“One of the cool things at the house that I’ve never done before is in the playroom for the kids,” said Smith. “The homeowner drew a playhouse on a piece of paper, and we built it on-site.” It has a cedar shake roof. Custom-Bilt provided the cabinetry below where the children’s books are stored.
The lights in the home are oneof-a-kind. Shurley says she and the homeowners spent time scouring Houston antique stores to find many of them.
The powder bath on the home’s lower level has fun wallpaper and a pedestal sink. The sink has polished nickel legs with a marble top, and slab backsplash with wall-mounted faucets. The mirror and light fixtures came from Medina. LCR Plumbing provided all of the plumbing.
The bright and airy laundry room contains Carrera marble countertops and a backsplash. The contrasting darkslate flooring came from Sheppard’s.
Custom-Bilt created a small desk area with locking file drawers and space for the homeowner to keep stationery.
More wainscot leads the way up the stairs to the second floor. Shurley says the homeowner really liked the idea of having a stair runner held down with old-school brass rods. Le Mere International Flooring created one. “It’s one of my favorite things in the house. It was something we don’t do every day,” said Shurley.
Smith says they were able to carpet some areas of the home with beautiful, full-size rugs the homeowners already owned. “All the carpets were from Le Mere,” said Shurley. “The rooms in this house are smaller than those in the previous home, so they cut some of them down and rebound them for us.”
The upper story of the home contains a couple of bedrooms and a full bath, as well as a music room carved out of some attic space. The music room has guitars hung inside glass-front, whiteoak cabinets. Smith says Sound Minds advised and helped with soundproofing while the home was being framed and also provided the sound panels hanging on the walls.
An authentic English garden, with a fountain in the center, takes center stage in the backyard. Hoogland’s installed mature bushes and carved them to give the appearance they had been there for years. Solid brick walls enclose the outdoor space, and the porch has brick arches and blue stone paving. House of Carpets & Lighting provided the ceiling fans, and all of the outdoor furniture and an outdoor rug came from Corner Collection on Line. Copper Works created all of the decorative exterior gas lanterns and a few electric lights for the back of the garage.
Smith and Shurley said it was a fun home to work on, and the homeowners welcomed their help creating their perfect home.
“We needed it to look like a South Highlands house. If we took a house ... and we gutted it, that’s exactly what [the Provenance home] looks like,” said Smith.
