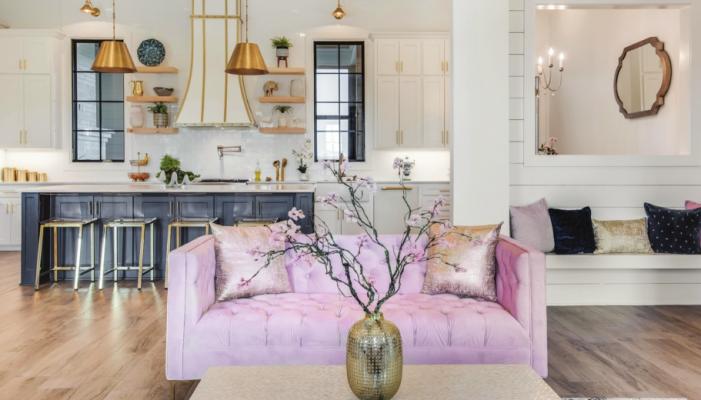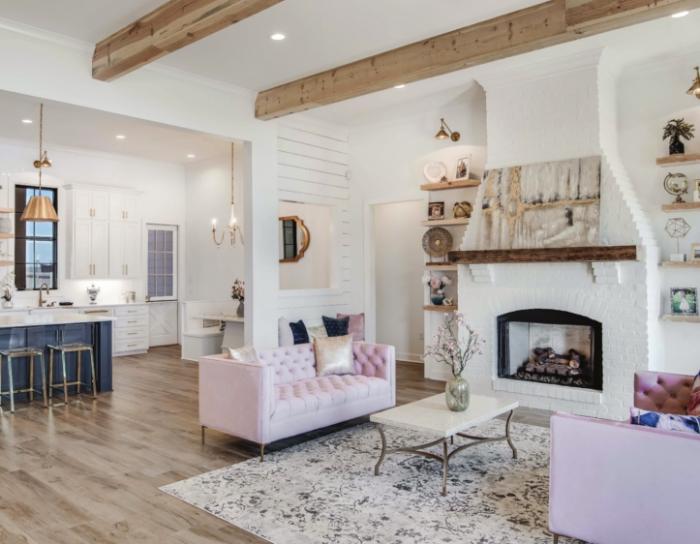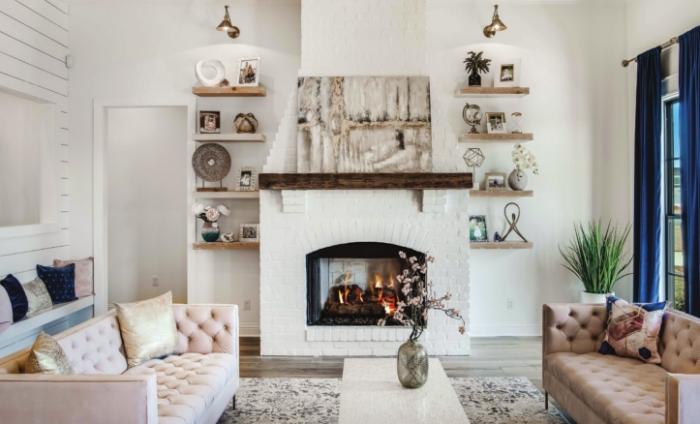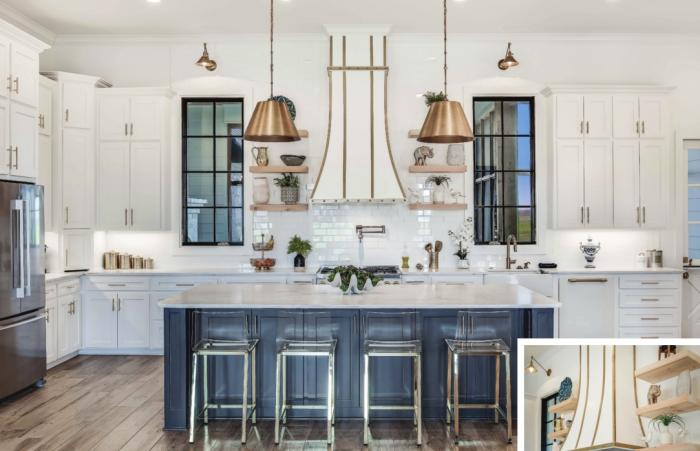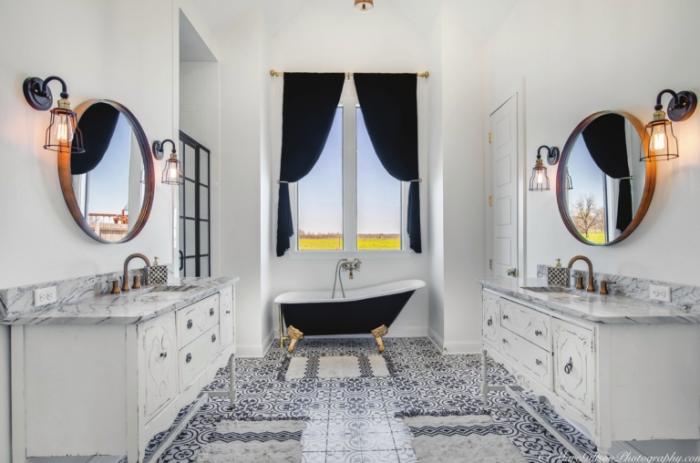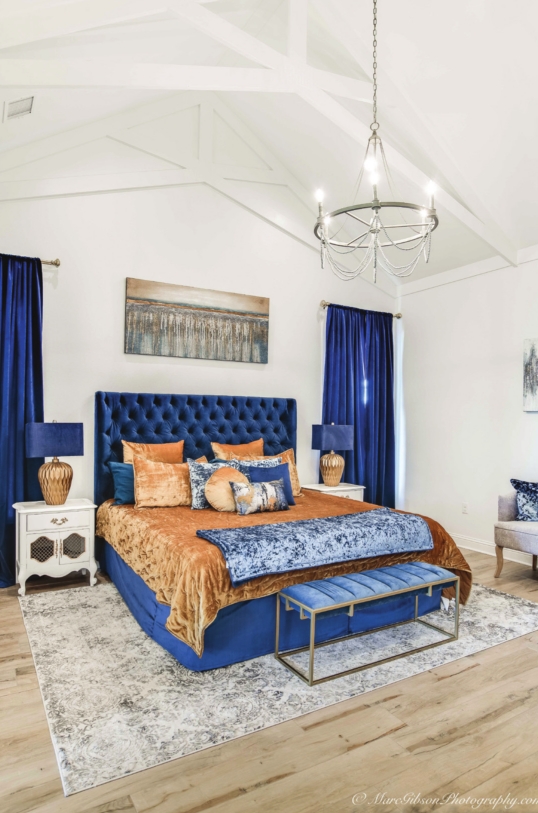Modern Farmhouse at Kingston Plantation

Aaron and Brittany Ashby imprint their design ideas on their new home
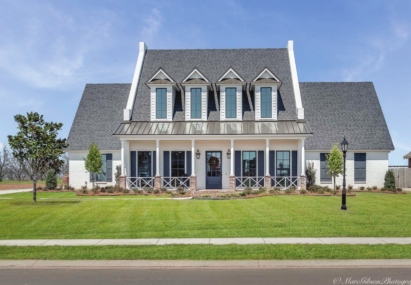 The mixture of farmhouse chic with modern and contemporary embellishments is a marvel of comfort and style. Rustic shiplap walls keep things down to earth while a modern railing inspired by a Pinterest find brings an edge to the staircase complemented with the luxe blue drapes. A dusty pair of dusty rose sofas add panache.
The mixture of farmhouse chic with modern and contemporary embellishments is a marvel of comfort and style. Rustic shiplap walls keep things down to earth while a modern railing inspired by a Pinterest find brings an edge to the staircase complemented with the luxe blue drapes. A dusty pair of dusty rose sofas add panache.
Aaron and Brittany Ashby are a talented homebuilding duo. Just a few short months ago, the couple moved into the new home they helped design and build.
Located in the Kingston Plantation subdivision of Benton, this fresh home features modern farmhouse style.
When the Ashbys decided they were ready to build, they enlisted the help of Robinson Construction owner and friend Twilia Robinson.
“She has a regular job – this is not a full-time thing. We wanted to be involved in it, so we did it together. Her being a friend was a plus,” said Brittany.
Brittany says she was inspired by a home plan she saw in Southern Living and changed it up a little. “I drew the inside myself because it didn’t match what I wanted,” she said.
A few years ago, Brittany and her best friend began a side business cleaning new builds, so she gets to see new innovations up-close. She says builder Wesley Thomas inspired her. “He’s an awesome builder. I do get ideas from a lot of his homes.”
The front elevation of the home features a large porch perfect for sitting and enjoying a sunset or watching their children play.
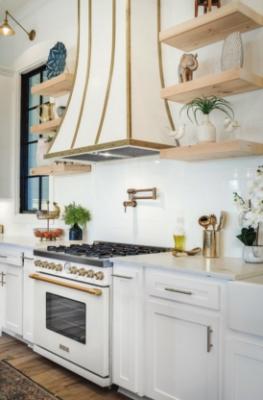 Inside,
the rustic touches like shiplap and exposed wood beams meld right into
the bright modern space. “When I started getting into decorating, I
wanted more of the modern farmhouse look,” said Brittany. “This is
completely different from the last house we built.”
Inside,
the rustic touches like shiplap and exposed wood beams meld right into
the bright modern space. “When I started getting into decorating, I
wanted more of the modern farmhouse look,” said Brittany. “This is
completely different from the last house we built.”
The stylish interior appears to have the touch of a professional decorator. Not a designer by trade, but Brittany has discovered she has a talent for interior design. “I am an orthodontic assistant. I have so many friends who say ‘I can’t believe you don’t do this for a living,’” she said. “I love decorating and planning. I love the whole process.”
Brittany also proves that an upscale look can be achieved with patience, vision, and some deals and sales. “There were a lot of things I wanted that were not in the budget, so I would compromise and try to find something that was a little cheaper.”
Brittany wanted pink couches in the living room and found them on Wayfair. Her mother-in-law sewed all of the home’s curtains, including the navy velvet curtains in the living and dining areas and master bedroom as well as the black velvet curtains in the master bath. Brittany credits her for helping the home “come to life.”
A wooden mantel sits above a whitewashed brick fireplace flanked by floating natural wood shelves. “I didn’t want built-in shelves and cabinetry. I really wanted the house to be completely different from anything else,” she said. Brittany found the artwork on the mantel at Pier 1.
When the family moved out of their previous home, they sold most of their furniture and décor, so Brittany started from scratch on this home’s design. A handful of furnishings were kept and transformed with new paint.
Both the living and dining room area rugs came from Home Goods. The dining table came from Ellis Pottery, while all of the dining chairs are from Wayfair.
Touches of gold throughout the home were a priority. Gold chicken wire installed by Aaron can be spied over in the butler’s pantry – it was used as the front on the upper doors. These cabinets serve as a display for Aaron’s bourbon collection. The blue cabinetry also sports gold door handles and drawer pulls, while the hexagonal glass backsplash tiles from Snyder’s Floor Coverings have gilded edges.
The kitchen is a cook’s dream and explicitly designed for Aaron, who enjoys cooking and baking for the family. Much of the kitchen design centers around the white-andgold-trimmed vent hood the couple constructed themselves. Wooden floating shelves are mounted on either side of it, and a white subway tile backsplash goes up to the ceiling.
The 10-foot kitchen island features a leathered granite countertop from the Granite Studios atop blue cabinetry, while brass pendants hang above the island. The remainder of the kitchen cabinets are white with gold handles and pulls. The clear acrylic counter stools came from Wayfair.
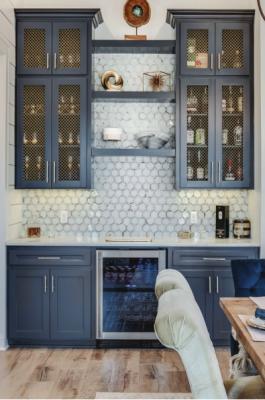 The Tecnogas Superiore oven was shipped from Italy. A panel that matched the oven was installed on the dishwasher.
The Tecnogas Superiore oven was shipped from Italy. A panel that matched the oven was installed on the dishwasher.
The built-in breakfast nook bench is a favorite of Brittany’s. Builders Custom Cabinets & Millwork made the U-shaped seat and accompanying table. A few short steps away, a Dutch door leads out to the back porch. The screened-in space features natural wood framework, an old-fashioned screen door, and a fireplace. The floor is ceramic tile. Brittany says she bought the outdoor furniture 75% off at World Market. “I’m not going to go super-expensive if I see something I like. I’ll wait until it goes on sale.”
The bedrooms and downstairs bathrooms feature some antique pieces that were made “new” with a fresh coat of paint. The guest room has an antique dresser and a wrought-iron bed Brittany repainted. The accompanying guest bath has patterned tile flooring and an old vanity repurposed into a cabinet. “I didn’t want regular cabinets. I had them take the top off and put on a granite countertop,” she said.
A large, rustic barn door marks the entrance to the laundry room. It was made by a Texas craftsman Brittany found through Facebook. The patterned tile floor with its blue, white and beige hues complements the blue cabinetry. The cabinets are topped with leathered granite counters from the Granite Studios. A mudroom area and desk area are located in the hall. The striking navy velvet office chair with gold nail heads came from allmodern.com.
The ceiling in the master bedroom features trusses built by Southern Components. The television and nightstands are French Provincial antiques a friend repainted. The bed came from Pier 1, the bedding from West Elm, and the artwork from Kirkland’s.
Brittany says the floor in the master bath is her favorite. The patterned tiles lead the eye into space and back to the two-tone, black-andwhite, cast-iron clawfoot tub. “I’m obsessed with the tub. That was the focal point for the bathroom. It’s very comfortable, too,” she said.
River Cities did the lighting and most of the light fixtures. Wayfair is the source of the lighting in the children’s bedrooms.
The staircase features a modern railing that Brittany saw on Pinterest. The cables were ordered from Amazon, and Trim Specialist did the installation. The second floor has their children’s bedrooms, a playroom and a space that will eventually be turned into a media room.
Both of the bedrooms have a focal wall with beautiful floral wallpaper. Brittany says she saw similar wallpaper on Pinterest and searched high and low to find it. One room features a padded headboard found on Target’s website and a repainted French Provincial dresser. The other bedroom features a vintage bed and a dresser that once belonged to Aaron’s greatgrandmother.
White mermaid tiles lie underfoot in the Jack and Jill bath. The space also features pink cabinetry, gold hardware and pink wallpaper with gold roses.
