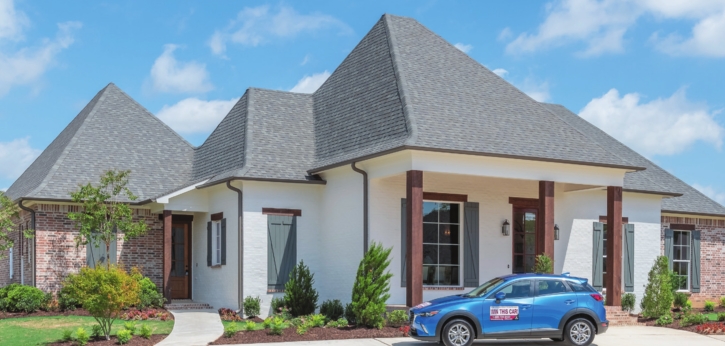at HOME

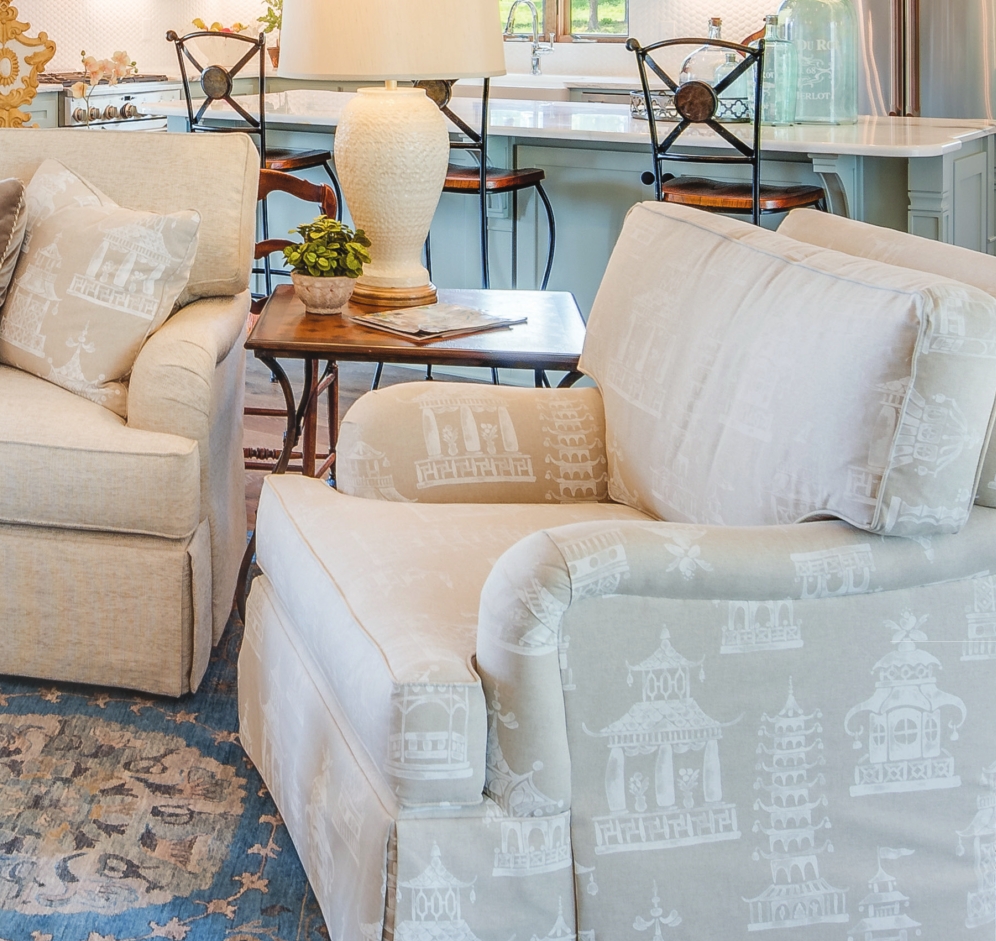
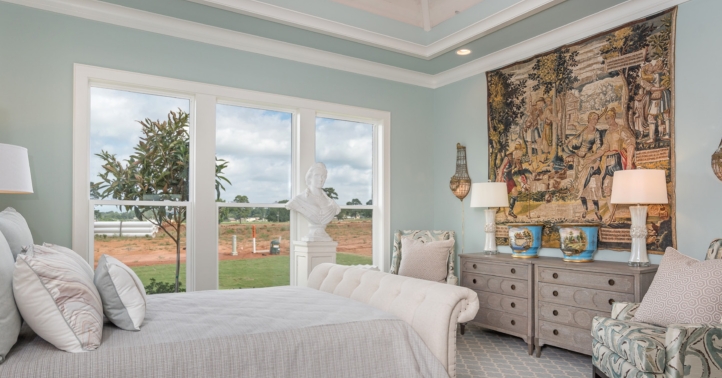
SET back
in the Lost Rivers Estates subdivision in Benton, this year’s KTBS 3/St.
Jude Dream Home is drawing praise from visitors and volunteers alike.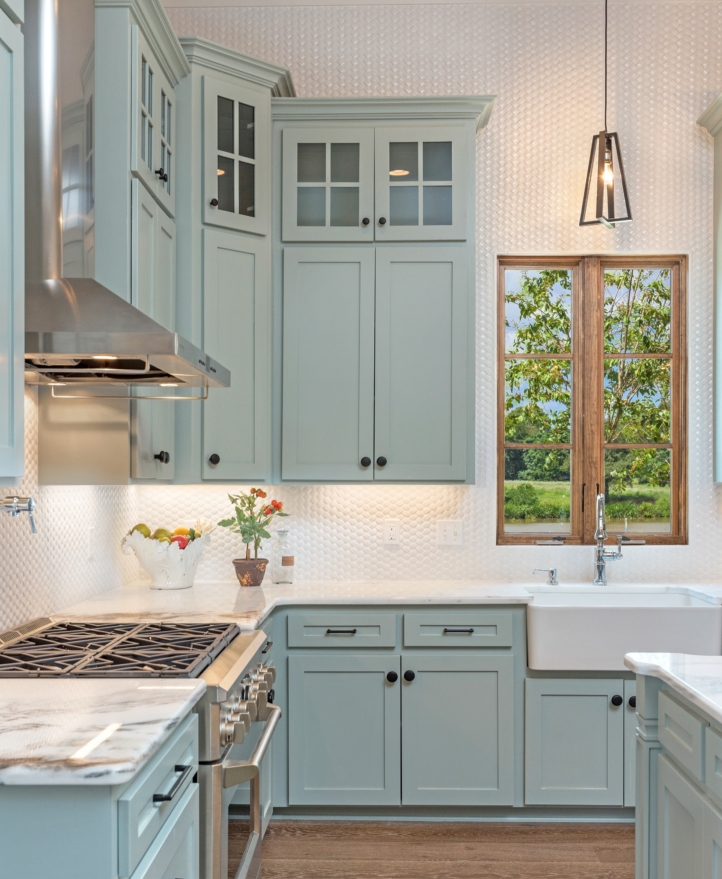
 Built
by Rodgers Home and Construction, Dream Home 26 features four bedrooms,
three full baths and an outdoor kitchen. The estimated value of the
2,500-square-foot home is $400,000.
Built
by Rodgers Home and Construction, Dream Home 26 features four bedrooms,
three full baths and an outdoor kitchen. The estimated value of the
2,500-square-foot home is $400,000.
“Since the original [Dream Home], it just continues to get bigger and better, and it has a lot to do with the passion that everyone involved has towards this project,” said KTBS 3 station manager George Sirven. “When you have that much passion focused on one event, it can do nothing but grow and be successful.”
Local pediatric physician Dr. Donald G. Mack created the St. Jude Dream Home Giveaway in 1991. The first dream home was built in Shreveport and raised $160,000 for the hospital. Since then, the annual KTBS 3/St. Jude Dream Home fund-raiser has raised more than $26 million for the hospital. Nationally, the St. Jude Dream Home Giveaway is one of the largest fundraisers for the hospital and has raised more than $260 million. More than 30 homes will be given away this year.
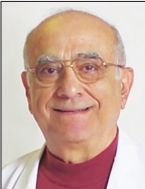 Builder
Philip Rodgers said he tries to keep up with current trends when
designing and building the homes. Rodgers chose a raised front porch to
give the illusion that the home was on a hill. Cypress wood beams
complete the look.
Builder
Philip Rodgers said he tries to keep up with current trends when
designing and building the homes. Rodgers chose a raised front porch to
give the illusion that the home was on a hill. Cypress wood beams
complete the look.
A small entryway and dining room are the first rooms entered in the home. Cypress wood beams mark the separation between the dining room and living room in the open floor plan. High ceilings and whitewashed pine shiplap walls in the dining and living rooms draw the eye upward.
This is Guy Williamson’s third year to work on the Dream Home. He staged the home with furnishings and accent pieces from his business, Designer’s Showroom.
He said he chose neutral, white and wood furnishings to make the interior of the home appear large, bright and fresh. Grays, blues, whites were chosen for the walls and cabinetry in the farmhouse-style home.
A white basket weave tile backsplash from Henson
Carpet One stretches from the counter to the ceiling. The floors –
wood, carpet and tile – and lighting also came from Henson. Builders
Custom Cabinets constructed the cabinetry, while the quartz slabs for
the countertops and other surfaces in the home – including the living
room fireplace surround – came from Louisiana Stone and were installed
by Sheppard’s Countertops. The appliances are stainless steel GE
Monogram. A pot filler was installed on the countertop near the stove.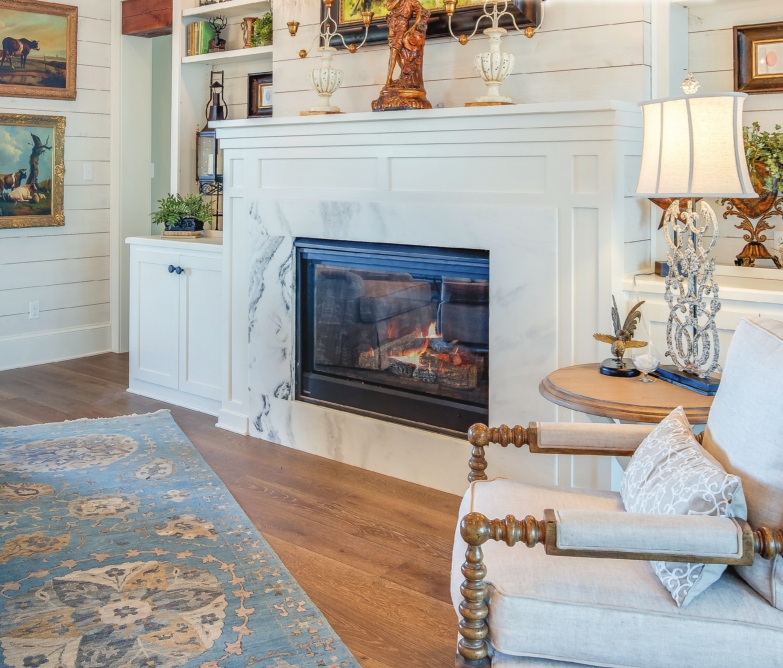
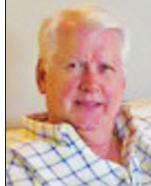
“The refrigerator features photographs of area children who have received treatment at St. Jude’s. “St. Jude’s gives back to the kids in this area, which is fabulous because we all know somebody who has been affected or touched by cancer,” Williamson said. “The parents are not out any expense. They provide homes for them. They provide tutoring for schools. It’s very impressive.”
The sizeable kitchen island has a microwave built into it and a hidden electrical outlet. The island and farmhouse cabinets are a French blue hue. All of the home’s plumbing faucet fixtures came from national sponsor, Brizo. “The house has a barn door on the walk-in pantry. That’s typical of your farmhouse look,” Williamson said.
The living room’s large windows overlook the back patio, outdoor kitchen and fireplace. A built-in patio screen, that can be raised or lowered with the push of a button, is the work of Evangeline Blinds in the Home Design Center. Not only does the screen block insects and the elements, it helps keep the temperature down in the living room. A Green Egg from Tubbs Hardware flanks one side of the fireplace. Instead of a concrete slab, porous rectangular tiles – designed for both indoor and outdoor use – lie underfoot. Hoogland’s completed the landscaping.
Light streams into a hallway near the kitchen through a window on the side entrance door. A bedroom, staged as a sitting room, could also be used as a guest room or mother-in-law suite said Williamson. The spacious guest bath, across the hall, has a diamond-cut tile shower wall and remote temperature control mounted on the wall for the home’s tankless hot water heater. A similar control is in the master bath.
A small mudroom to the rear of the hallway provides storage for coats, shoes, backpacks and more.
A vaulted tray ceiling with shiplap and cove lighting commands the cozy master bedroom. The walls in the master bedroom and bath are painted French blue. Three large windows overlook the backyard. Plush quatrefoil patterned carpeting in the bedroom echoes the wall color. A queen-sized bed was staged in the room to make it appear larger.
A wood look ceramic plank tile covers the walls in the master bath. The large shower has a rain shower system with two showerheads. Morrison’s Supply Company donated the toilets, tubs and sinks in the home. Square “port” windows above the shower and freestanding tub wash the room in light. The master toilet also has a small ceiling window to allow natural light into the space.
Two more bedrooms and a bath are on the other side of the living room.
When the home is open for tours on the weekends, a table is set up in one of the spare bedrooms for ticket sales. Williamson said many tickets are sold after visitors finish viewing the home.
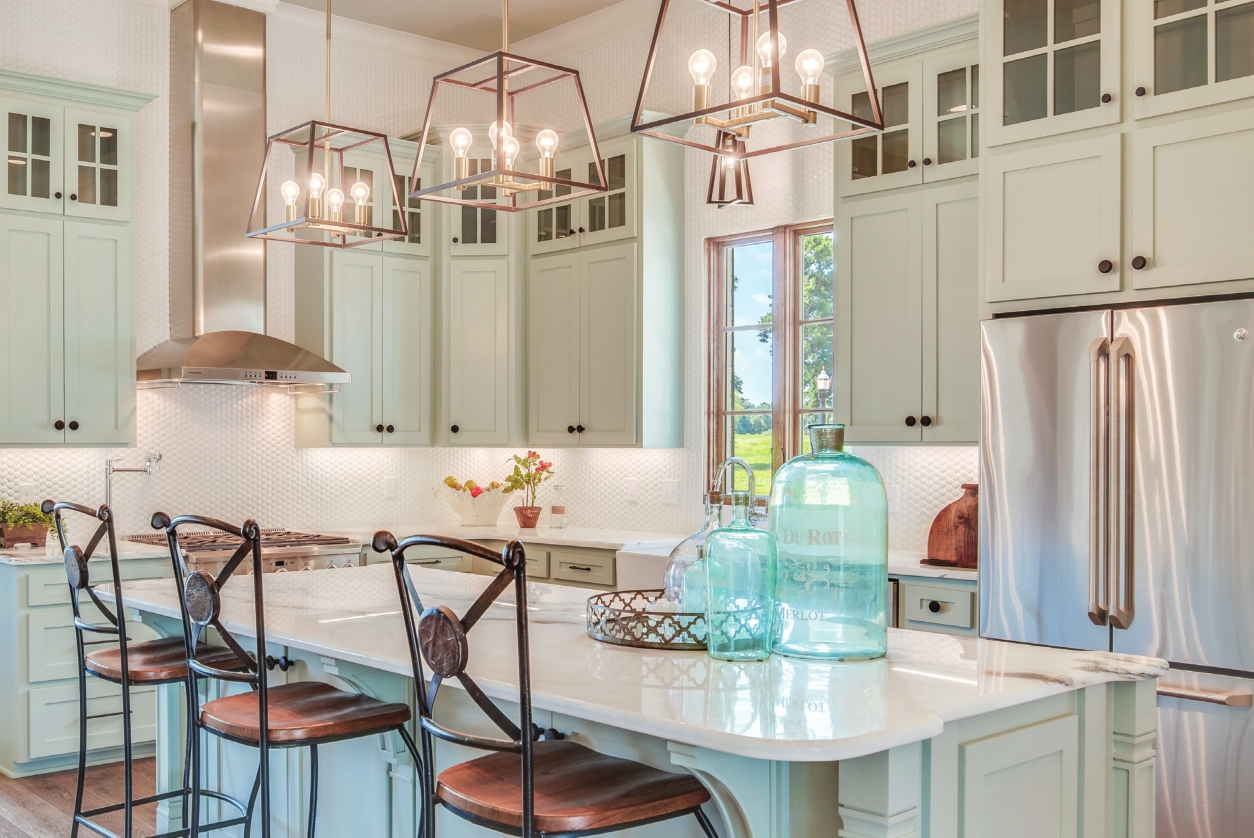
Sirven said there are two types of Dream Home ticket-buyers: those that want to win the home and those that want to help St. Jude. “Either way, if you are participating in this event, you are making an impact on fighting cancer and, I think, that’s the beauty of it,” he said.
St. Jude opened its doors in 1962 to fulfill founder Danny Thomas’ dream that “no child should die in the dawn of life.” Fund-raisers and donors ensure families never receive a bill from St. Jude. “It’s very different from other hospitals,” Rodgers said.
According to the St. Jude Web site, stjude.org, the hospital has treated children from across the country and around the world, while the childhood cancer survival rate has gone from 20 percent to more than 80 percent in the 50 years since the hospital opened.
Rodgers said he doesn’t build the Dream Homes to get name recognition or to get future work. “I don’t do it for me or anything else, I do it for kids,” he said.
Located at 21 Ceaser Circle in Benton, the KTBS 3/St. Jude Dream Home is open to visitors every weekend through Aug. 7 from 9 a.m. to 5 p.m. Saturdays, and from noon to 5 p.m. Sundays. During giveaway week, Aug. 10-13, the home will be open from 9 a.m. to 7 p.m.
Tickets are $100 each and may be purchased online through ktbs.com, by phone at 1-800- 724-2423 or at the home.
The winner will be drawn at 2 p.m. Aug. 14 on KTBS 3.
“One of the worst things in the world is to see a child suffer, and if you can do your part to minimize that suffering, or to help that child, you want to do it,” Sirven said. “That’s exactly what we’re doing here – trying to make a difference.”
