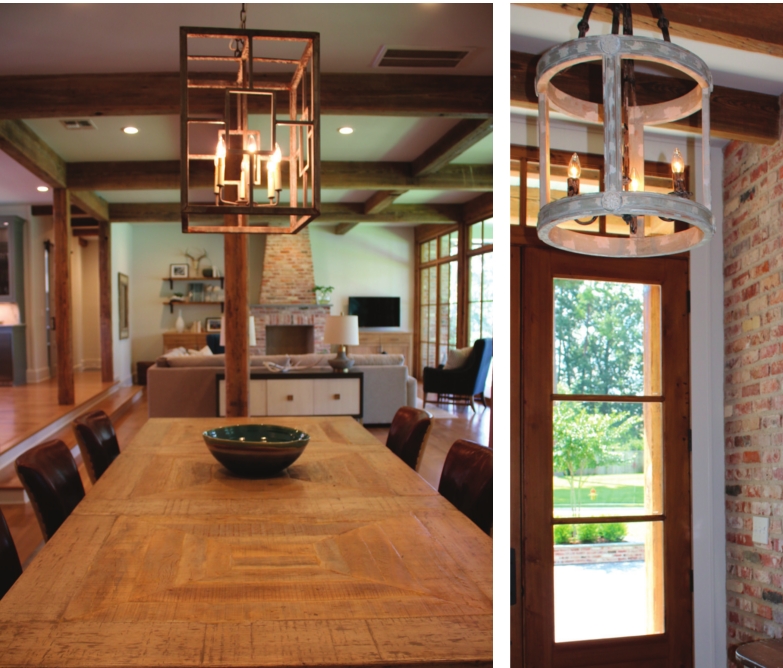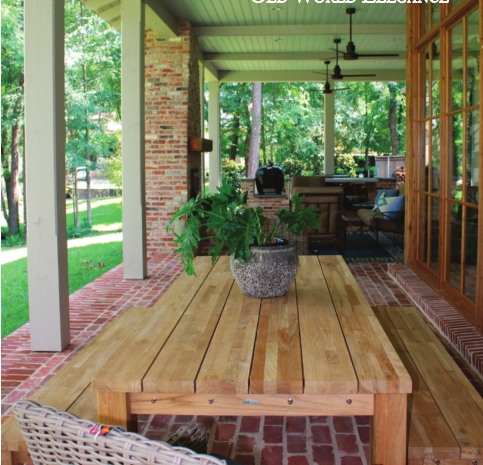Creole Cottage

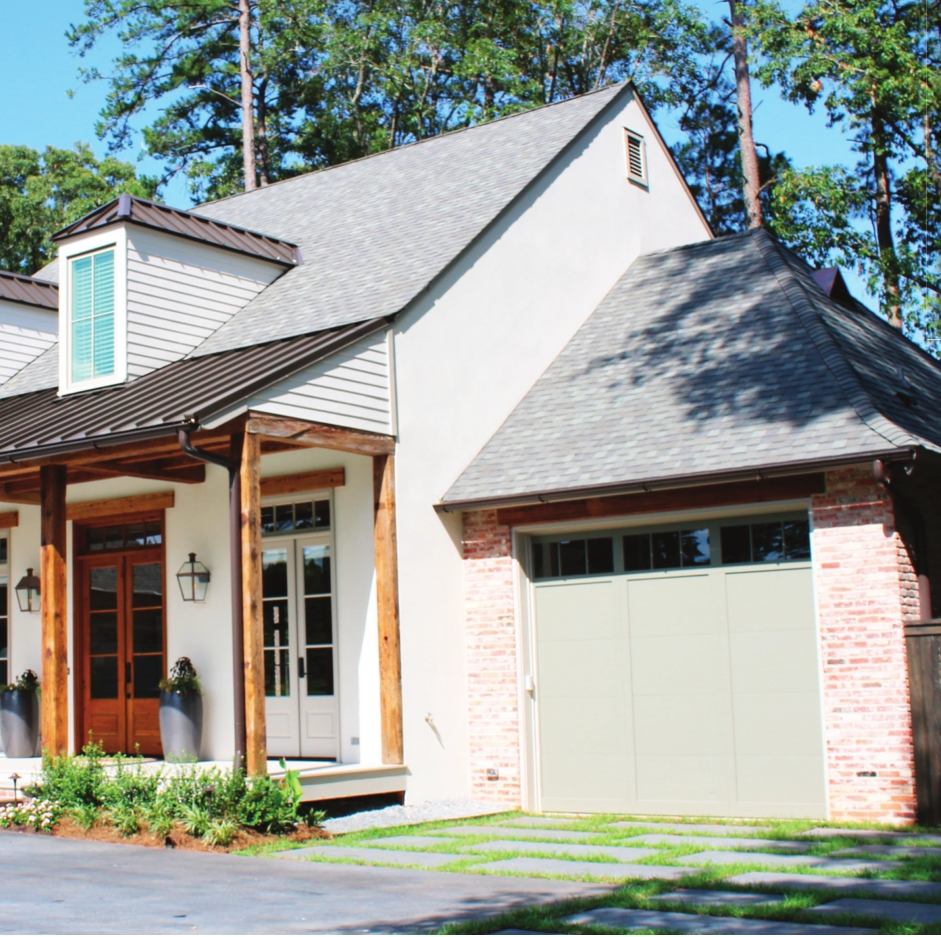
LOCAL COUPLE Wesley
and Jennifer Thomas recently moved into their new home in the Lakeside
on Long Lake subdivision. The classic Louisiana home rests amongst a
serene backdrop overlooking the lake.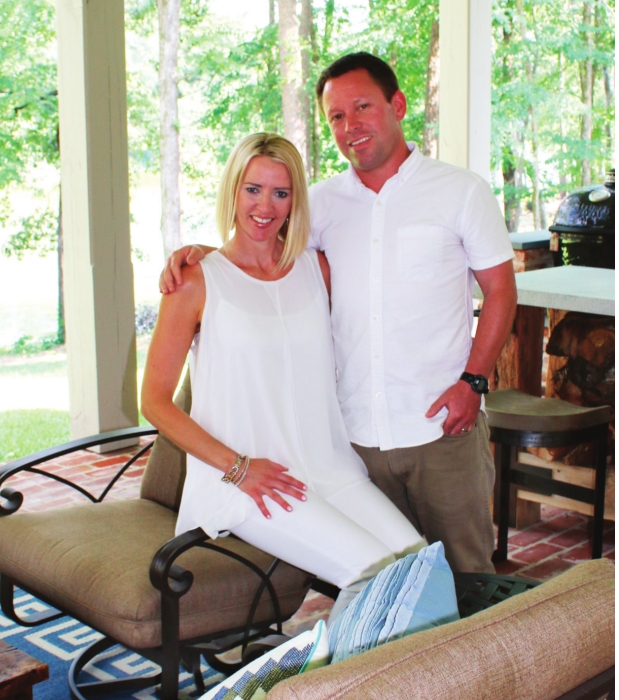
The wood, glass, steel and brick residence, inspired by Louisiana architect A. Hayes Town, was featured in the 2016 Parade of Homes. Designed by architect Scott Payne and built by Wesley Thomas Inc., the rustic home has 4,100 square feet of living space, four bedrooms, three-anda-half baths, a two-car garage and boat garage.
“The little details like the exposed rafters give it that Creole cottage feel,” said homeowner and builder Wesley. “We wanted this part of the house to really have an older feel to it … so you use older materials, and try to build it like they would build it back then.”
Steps leading up to the raised wooden front porch were made from brick salvaged from an old church in Mansfield and Pennsylvania blue stone. The wood columns, exposed rafters and reclaimed cypress doors complete the home’s face.
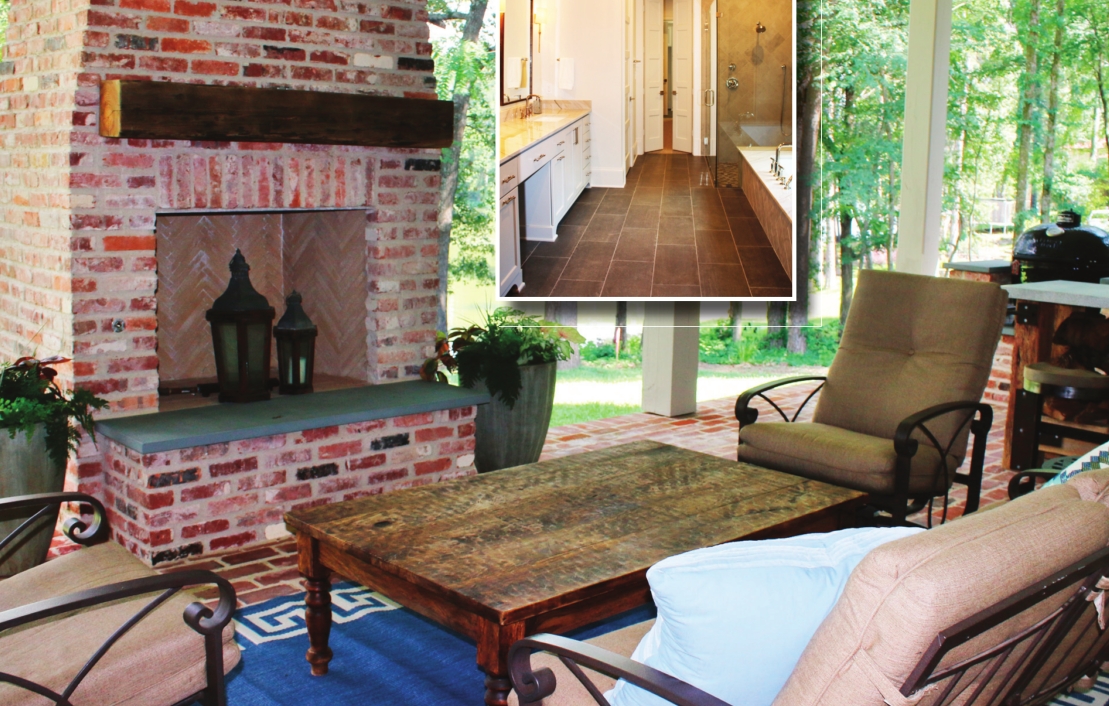
“Our
landscape design was a mix between Makaira Landscape of Baton Rouge and
Lagniappe Lawnscapes of Shreveport,” Jennifer said. “Makaira did the
hardscape design – the layout of the beds, the grass grid in the
driveway. Lagniappe Landscapes did the actual planting and plant design.”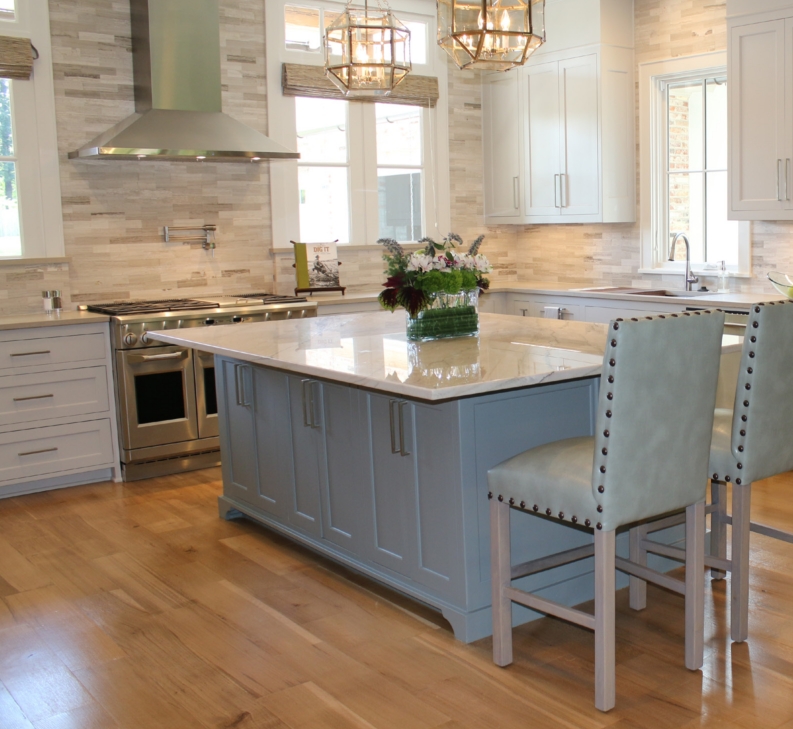
After living in five different houses in 10 years, Wesley and Jennifer knew they wanted the kitchen to be the home’s hub. “We wanted the kitchen to be on the front, and we also wanted to have doors [on the front porch],” Wesley said. “We wanted to be able to see out the front and see out the back from the kitchen, so we could see the lake.”
Inside, the bright, airy home has contemporary look. Alison McKenzie of Medina Interiors helped Jennifer with the interior design.
The foyer features more bricks from Mansfield and wood beams. A sliding barn door marks the entrance to a his-and-hers home office that also has a remote office entrance from the front porch.
The floors in the main section of the home are a wide plank white oak. The island has a blue-gray finish and quartzite countertop, while the other countertop is honed quartz with a limestone backsplash. The countertops came from Sheppard’s Countertops; the lighting came from Medina and River Cities Lighting. The hardware was provided by Tommy’s Specialty Hardware, and the stainless steel appliances are GE Monogram and from Barrett Appliance. The commercial-grade Kohler kitchen sink from the Plumbing Warehouse/LCR has a built-in prep area.
A built-in hutch, also painted bluegray, stands out. “We wanted this to be a separate piece, even though it’s still a built-in part of the cabinetry, so we did a separate paint color, different hardware, the dove wire,” Jennifer said.
One step down and additional wood beams create a visual separation between the kitchen and living room. Custom- Bilt Cabinet & Supply of Shreveport is responsible for all of the beams and wood in the house. The bank of windows overlooking the backyard and lake are reclaimed cypress handmade by United Millwork in Baton Rouge. “We really were trying to incorporate [natural light] everywhere in the house,” Wesley said.
The full masonry fireplace made with more of the Mansfield brick was trimmed with Pennsylvania blue stone. Texas Wood Mill of Hawkins, Texas, crafted the cabinets. All the living room furniture came from Medina.
The dining room features furniture the Thomases already owned. Medina supplied the artwork on the wall. The stairway near the dining room has an iron railing made by Jeremy Botica of Custom Fab & Weld in Haughton.
A powder room off of the dining room features a cement tile s hop floor, floating cabinet, a four-inch thick countertop by Sheppard’s, and Uttermost mirrors from Medina. A transom window is nestled above door.
The hallway near the master bedroom has shiplap walls. A large window overlooking a fountain streams light into the space. Wood beams in the bedroom are hand hewn Canadian white pine and the windows are reclaimed cypress set in a painted brick wall. The bed came from Medina, and they also did the window treatment, while the fabric came from Milling Around.
The master bath features custom cabinetry, mirrors and lighting from Medina, a linen cabinet with louvered doors and a 6-foot tub. The limestone tile in the glass-walled shower came from Henson Carpet One. The countertops and tub deck are quartzite from Sheppard’s.
The back porch overlooks the lake and features a brick patio with an outdoor kitchen, fireplace, living area, and separate dining area. Most of the outdoor furniture came from Corner Collection on Line. The screen doors are a favorite. “I just really love the sound of an old slamming screen door,” Jennifer said.
