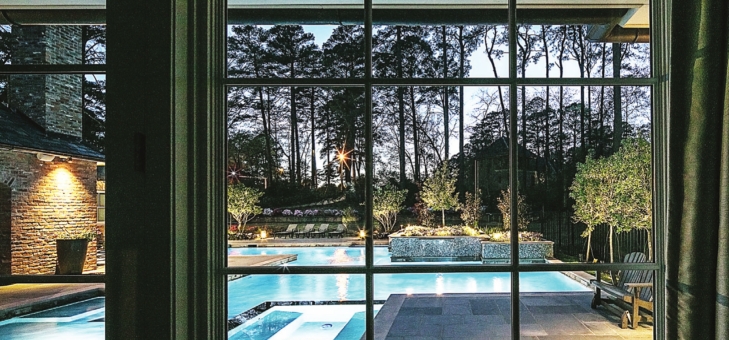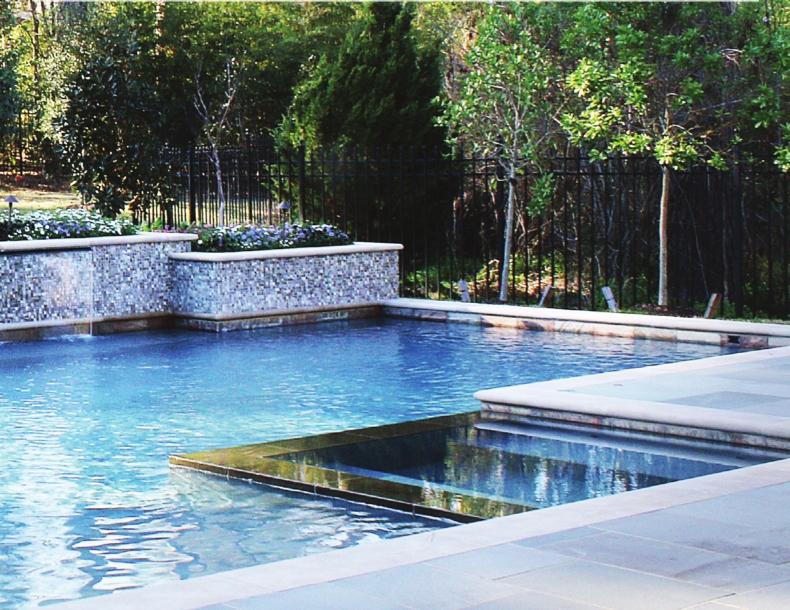at HOME

You would never know this 21st century home is not a beautifully cared for historic property. Only its many modern amenities could be considered contemporary.
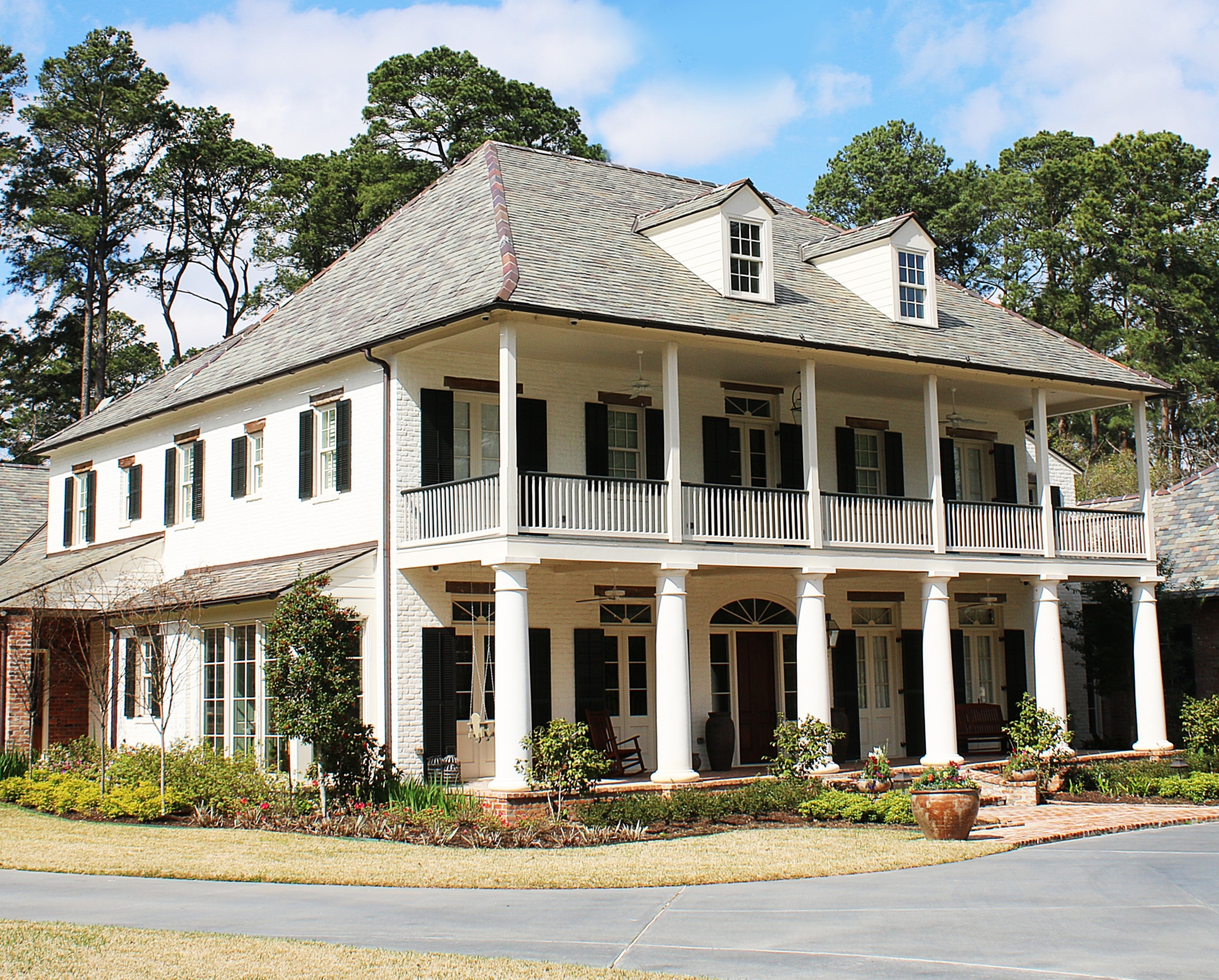
Stepping inside 6800 Querbes in Shreveport is like stepping inside a family memory in the making. With seven children and eight grandchildren, Terry and Mary Ann Elston knew when they began designing their dream house that they wanted a home that displayed their personal taste, yet still provided a functional, livable space that could withstand the test of time, stains – and lots of muddy footprints.
Mary Ann is the owner of Kitchen & Bath Cottage, while Terry is the owner of Terry M. Elston, Builder. Alongside a talented team of local designers and vendors, the Elstons were able to combine their particular jobs and strengths to turn their house into a warm, welcoming home.
A few of the features that immediately catch the eye: The reclaimed slate roof, which was salvaged from buildings at LA Tech in Ruston, as well as two Community Bank buildings in Shreveport, the gorgeous Brentwood walnut front door and the expansive front porch with towering white stucco columns and limewashed brick walls. The house is surrounded by a custombuilt brick wall, which provides privacy from East 70th Street. There’s also a long drive that extends across the entire sprawling corner lot, connecting Gilbert to Querbes, making it convenient for parking, valet and social events.
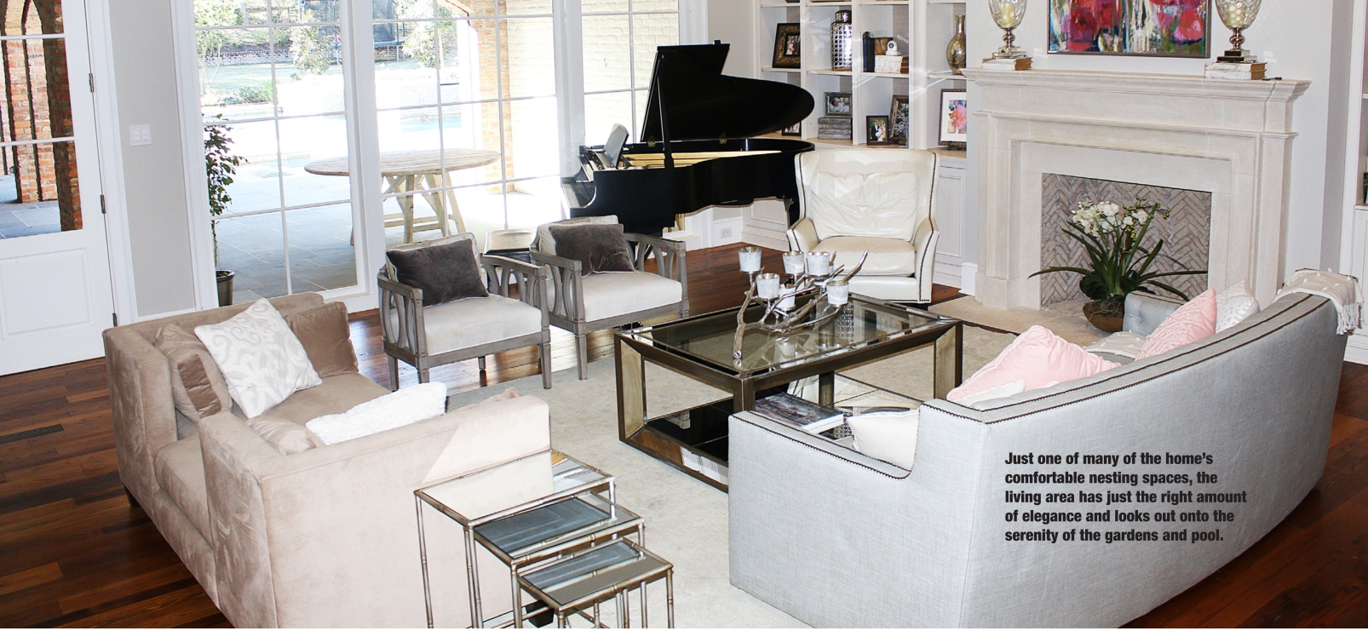
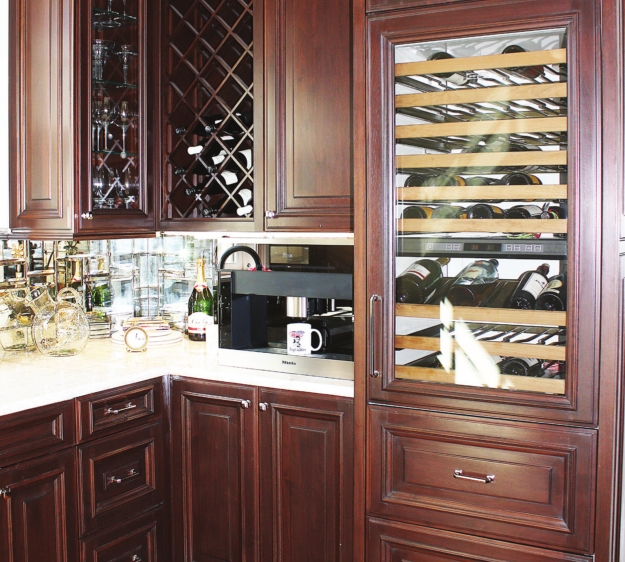
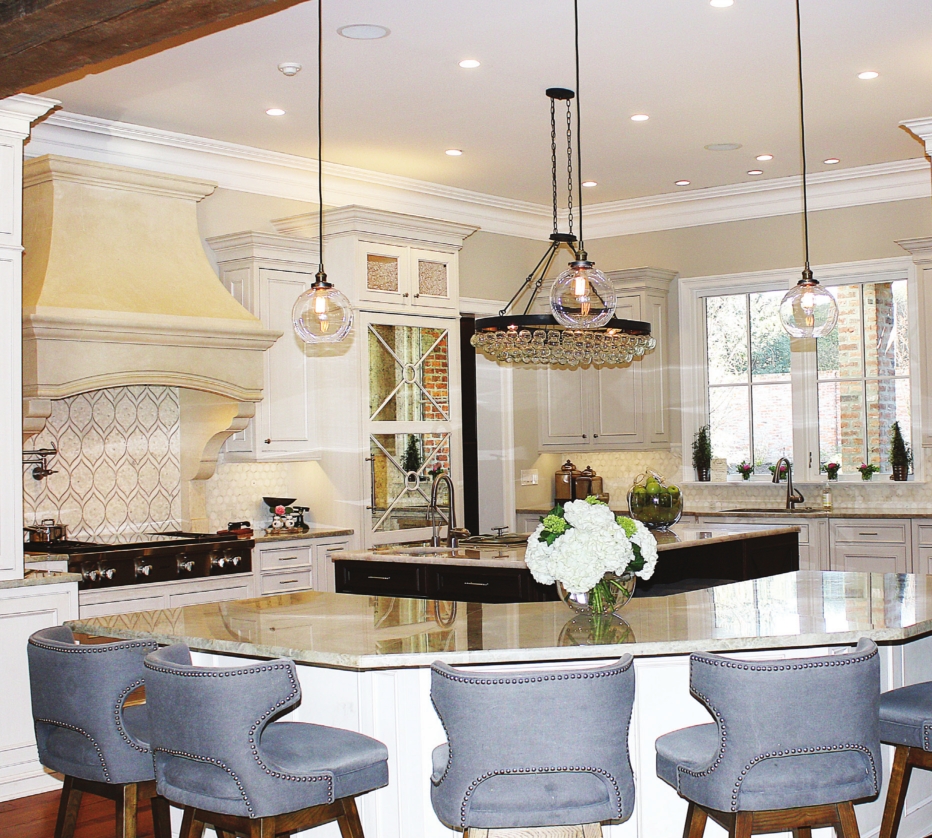
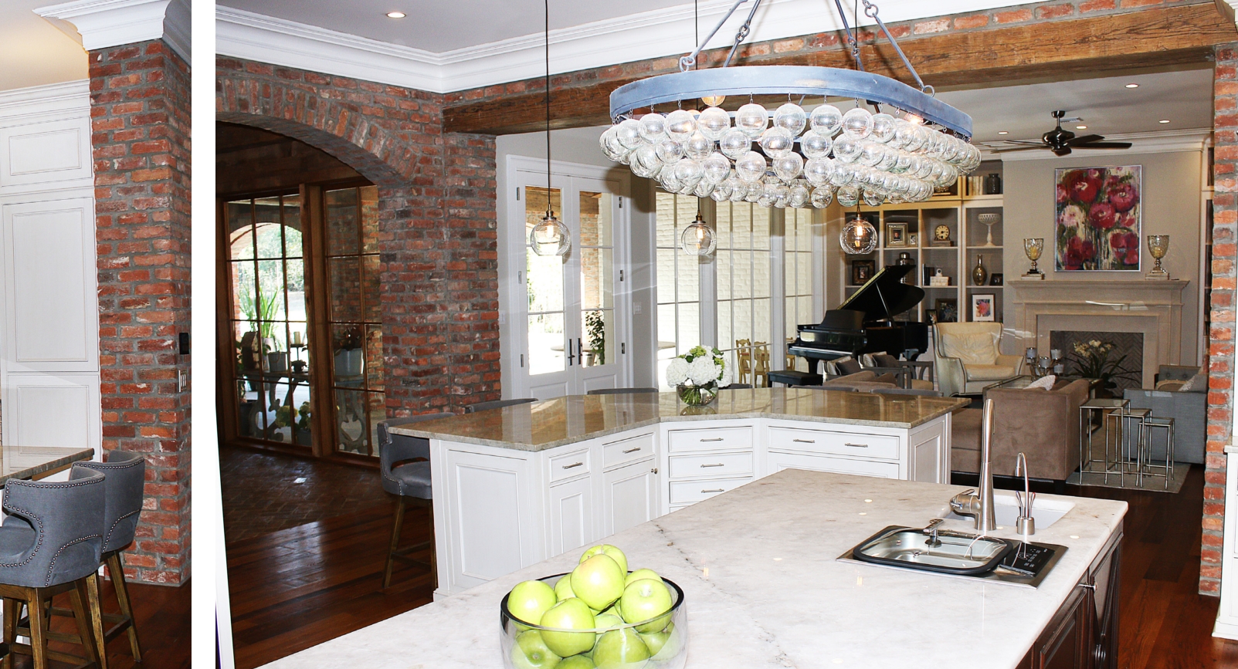
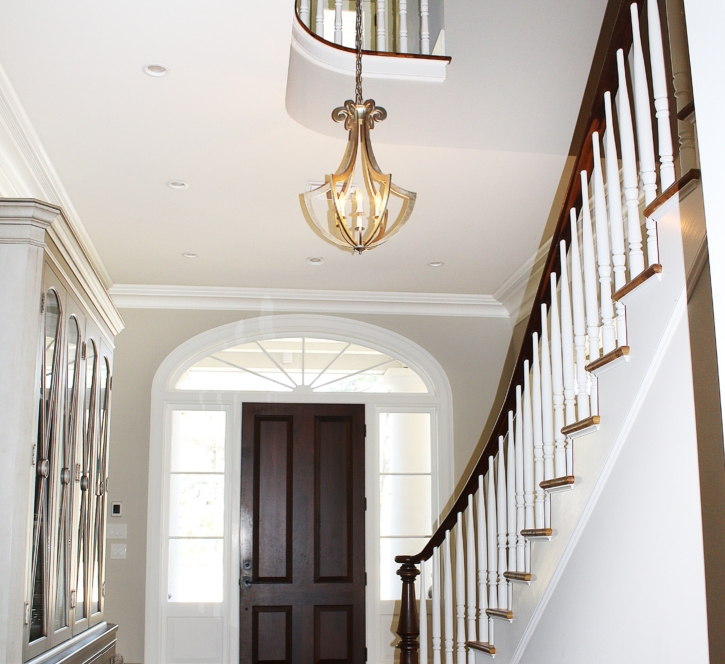
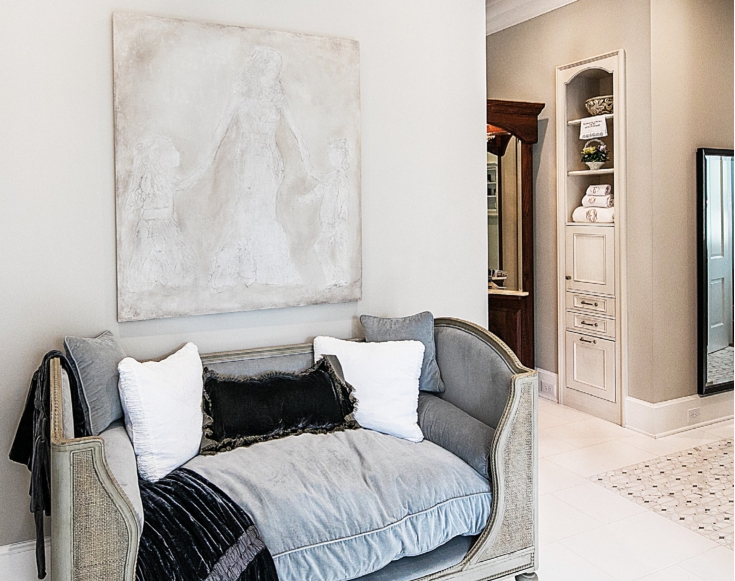
“Our previous home was rustic throughout, with a lot of dark wood,” Mary Ann said. “We wanted to build a classic home with some rustic elements, but we also wanted an updated look with a lighter, more airy feel. Ben Patterson, our architect, understood that and worked with us to get that look while still keeping the exterior very South Louisiana.”
The Elstons used a lot of reclaimed building material such as pine beams, bricks for walls and floors, and antique chestnut flooring throughout the downstairs.
Because Mary Ann owns the Kitchen & Bath Cottage, she had access to some of the most beautiful stone tile offered in the market. “We used both Walker Zanger and Artistic Tile throughout our home in all of the bathrooms, kitchen, butler’s pantry and laundry room,” Mary Ann said. “I did use some beautiful marble in the master bath and my daughter’s bathroom, since those are low-traffic areas, and water doesn’t damage marble.”
The flooring downstairs is antique chestnut and reclaimed brick – the choice of which Mary Ann and Terry put a lot of thought into before choosing. “We chose to use tung oil on our wood floors,” Mary Ann said. “Terry and I did a lot of research and are convinced that a tung oil finish is the way to go for many reasons! It’s absorbed into the wood, and you can use several coats to begin with and come back anytime later to put more on.”
Everything easily wipes right off the floor because of the tung oil finish. “Tung oil is what is used on a lot of antique furniture, as it doesn’t change the surface but rather replenishes the wood itself with natural oil,” Mary Ann said. “We have lots of family and friends with small children who swim in our pool. Moms always stress about their children running in the house with wet feet, but the tung oil lets us stay relaxed about that, because it prevents the water from hurting the floors.”
The antique chestnut oak in other parts of the house provides a distressed, natural and homey look. “It’s reclaimed from chicken coops in the northeast part of the country,” Mary Ann said.
“Chestnut is a very hard wood and can take a lot of traffic and look no worse for the wear. I have an Oushak rug in the living room, and that is about the only flooring surface I am concerned about in the entire house.”
When it came to interior design, Mary Ann was eager to use the designers that are a part of her business at the Kitchen & Bath Cottage. “They helped with a lot of the design inside, as well as hard surfaces like stone and tile. Jamey Briggs of Briggs & Co. Home spearheaded the selection all of the furnishings and wall colors,” Mary Ann said. “In our business, we work with a lot of different companies, and we are blessed to have a very talented group of interior designers in Shreveport.”
Because the Elstons have a large family, including two middle school children, they wanted function as well as fashion. “We chose flooring and surfaces that would both stand the test of time and stand up to a lot of wear and tear by our children and grandchildren,” Mary Ann said.
For example, Mary Ann loved the look of the white marble countertops, but decided against using them in the kitchen. “I cook a lot, and we have lots of different groups in our home, like church gatherings and soccer teams and class parties,” Mary Ann said. “I didn’t want to have to stress about kids running around and spills in the kitchen. So instead, I chose quartzite – a natural stone – for most of the countertops.” The finished look was ideal, further highlighting the unique backsplashes and the mirror panel Sub-Zero refrigerator.
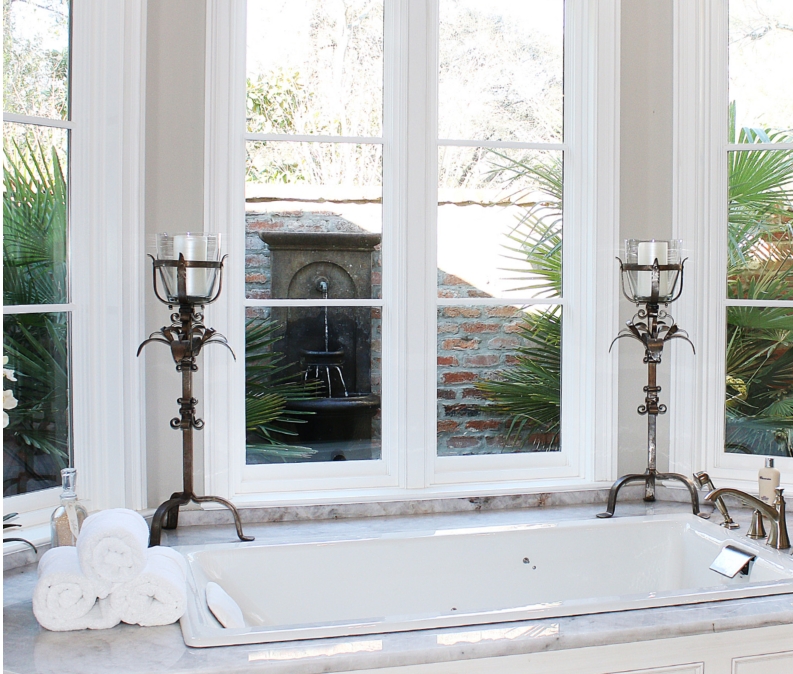
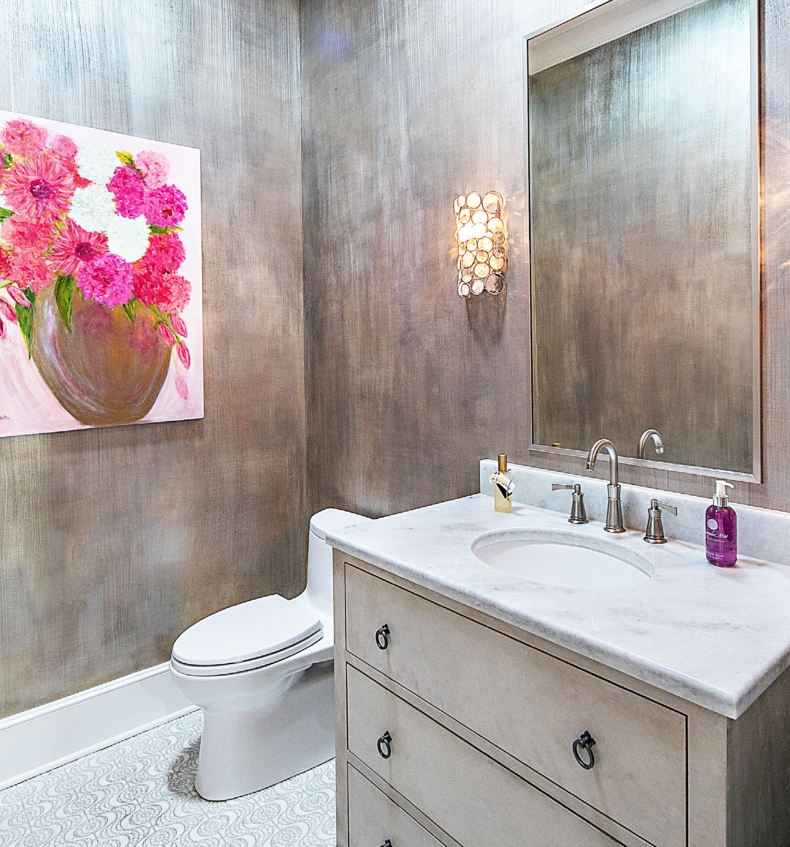
Another impressive yet efficient feature of the home is the circular layout, which provides a side entrance for clients by both of the Elstons’ home offices, as well as easy maneuvering throughout the many bedrooms, bathrooms and hallways.
The windows in the home were handpicked as well. “Terry had often used custom-made wood windows from a few companies in Baton Rouge, but over the years, he has started to see problems from wood rotting and warping, and had been gravitating towards using Marvin Windows,” Mary Ann said. “Terry was convinced that the clad/ wood windows were far superior. The window order for our home was actually the Cottage’s very first Marvin order.” They were more than pleased with the results.
Carrie Rodie and Jamie Davis of The Finishing Touch in Bossier City also played a big part in the final design of the house. They hand-painted the dining room, the powder bath, the Elstons’ daughter’s bedroom and the master bath with a unique, beautiful faux painting technique that resembles marble and tile. The effort took significantly hard work, and the results went a long way toward punctuating the luxurious, fresh feel of the home.
One of the most unique features of the home is the heavy sliding glass doors leading outside, courtesy of Marvin Lift & Slide. “The architect was unsure of our choice here, but he ended up liking it and how it functioned,” Mary Ann said. “He has since incorporated the Lift & Slide in two other homes that he has under construction.”
Outdoor living was a priority for the Elstons – and because of their great team, their expectations were met and exceeded. “We love the outdoor fireplace and the close connection to the kitchen, as well as the game room/media room area, which we can easily open up using the Lift and Slide door,” Mary Ann said. “It greatly enlarges the entertaining.”
“Because the pool is right there, we installed motorized Phantom Screens to give us the ability to open up easily to the pool, yet keep the porch enclosed when we were eating so as to keep bugs out,” Mary Ann said.
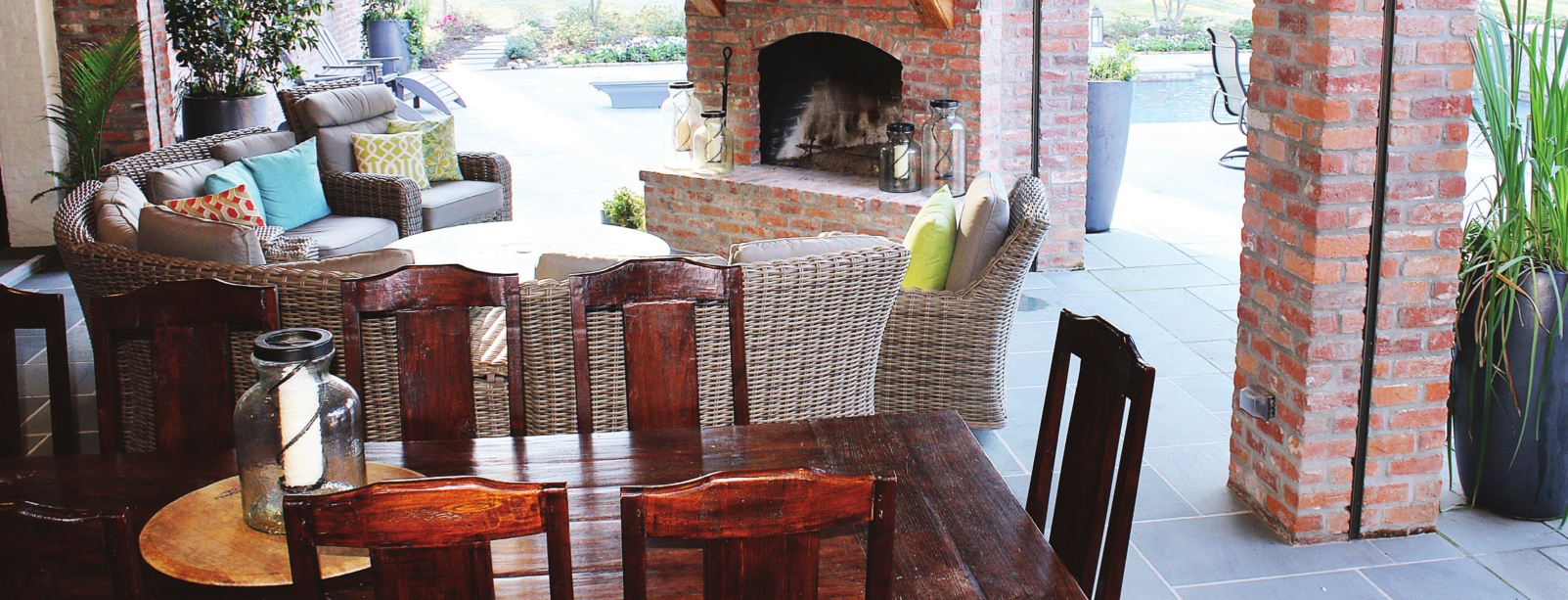
“We usually leave the screens down at night, and it really helps keep the porch clean from outside dirt and debris.”
Incorporating the pool in the backyard was very important to the Elstons. “Steve Evans of Waterscapes is a great designer, and he really listened to what our goals were for the pool,” Mary Ann said. “He knocked it out of the park with the mix of form and function we were after.”
Terry wanted a diving area, an area for volleyball and a shallow area for the little ones, as well as a hot tub near the house. “That was a lot to ask for in one pool and to function so that it extended from our outdoor area,” Mary Ann said. “But he was able to come up with a shape that addressed each of our requests and created a really stunning pool for us.”
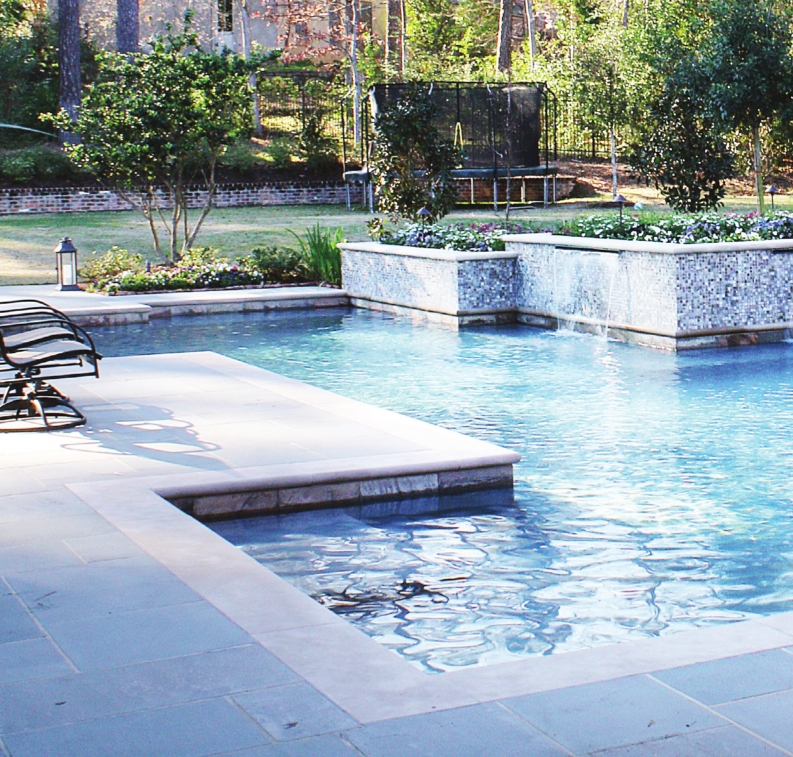
The view of the pool at night from the bedroom is peaceful and relaxing, thanks to the lighting genius of Brandon Bryce with Red River Lighting.
The landscaping around the home was created by Mike Hoogland with Hoogland Landscaping. “We loved the home that Ben Patterson designed, and we wanted the landscaping to not hide the front of the home,” Mary Ann said. “Mike did an excellent job of putting a lot of low-maintenance landscaping and trees that will eventually give privacy along the brick fence, as well as maintain a lower profile so as not to overpower. I especially love what he did around the pool with pots, the larger planter and the beds around the pool.”
“The tricky part of designing and choosing elements for our house was the need for our home to be an extension of our showroom, Kitchen & Bath Cottage,” Mary Ann said. “Because we provide a lot of the different products in our home, our staff often brings their clients to our home to show them different things that a client may want to see how it operates or installs.”
There was a flip side to consider, as well. “We also wanted our home to function well for us and our family and friends, and wanted it to have an informal feel where we could all relax and enjoy spending time together,” Mary Ann said. “Choosing durable and functional materials that were still beautiful was one of our main goals.”
The finished result was the ideal combination of form, function and flair – a beautiful home that reflected the owners’ intentional passion and love for their fields of work and most importantly, their friends and family.
