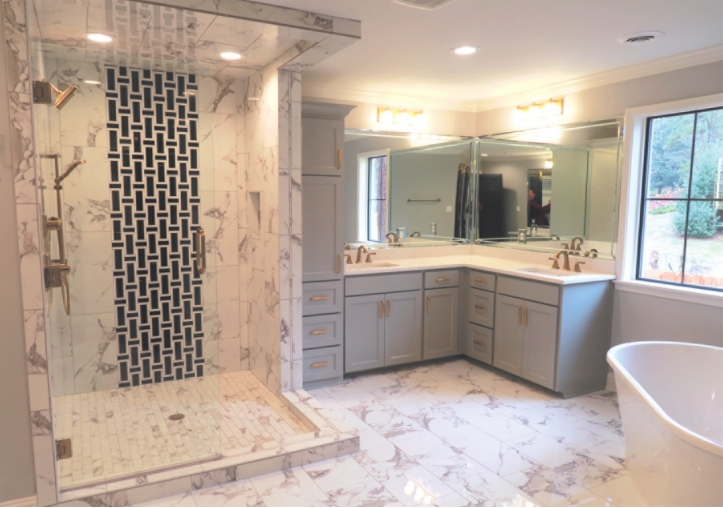at HOME

GREYHOUND ESTATERevitalizing a Classic Style: An Updated Facade and Modern Interiors Bring Greco-Roman Style to Life
Any local who has driven through the Spring Lake area knows this memorable home. Dubbed the Greyhound Estate and perched prominently on the corner of Spring Lake Drive and Creswell Road, the home is recognizable from its Greco-Roman-inspired exterior façade.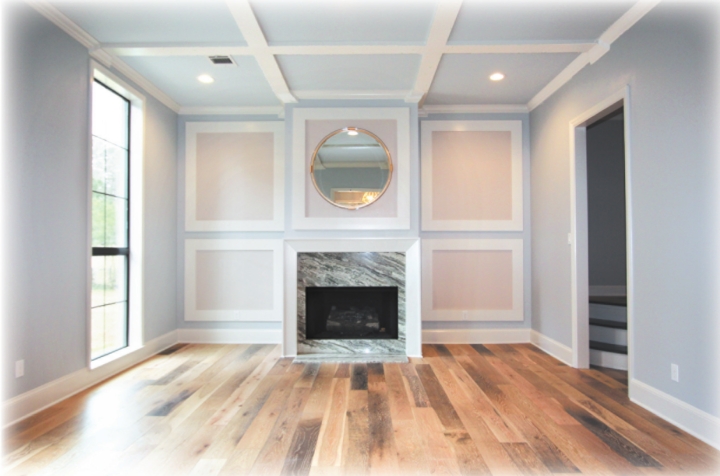
Michael Smith and Heath Hatfield of Tiger Construction Services, designer Molly Vance of MLV Interiors, and designer Randal Beach saw the potential in this iconic Shreveport residence.
Beach, who currently resides in Dallas, remembers being awestruck by the home as a child. He says he saw it fall into disrepair over the years. “I hoped someone would buy it and restore it to all its glory,” he said.
“It sat on the market for a while, and I just kept thinking about it.” That’s when Beach called up Smith and Hatfield. He urged them to look at the home and consider renovating it. “They were reluctant, but once they walked through it ... they began to get excited about it, and I got very excited about it,” said Beach.
So, the quartet set about teaching the old Greyhound some new tricks – opening up the floorplan, flooding the home with natural light, and adding modern touches and amenities. “This is a big project for all of us,” said Vance. “It took a little longer than we expected, but we weren’t willing to cut corners to have it done early.”
One of the biggest improvements made to the home is one that cannot be seen. The parapet on the front of the home was in poor shape, and water was intruding into the home and leaving puddles on the floor.
“They had smaller, residential-size gutters – the new ones are commercial,” said Smith. “We have a whole new gutter system from L.A. Rain Pros. This is a forever fix. I like to tell the story about it, because it was one of the main reasons this house was in such bad shape.”
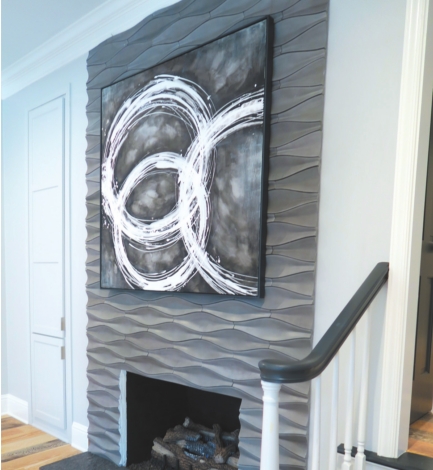
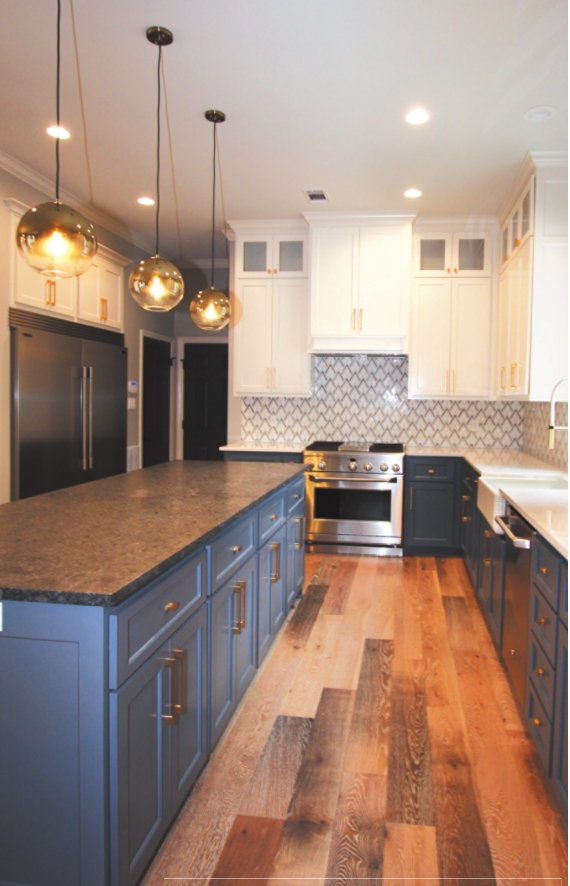
Another change to the front side of the home – the removal of the crumbling greyhound statues that gave the home its name. (No worries, greyhounds make their debut in another area of the home!) They tried to salvage as many original materials as possible. There was a lot of marble in the home originally, and Smith says they were told the home’s original owners traveled to Greece to purchase the marble. The black-and-white Carrera marble flooring remains in the foyer.
The parlor fireplace has been bumped out, is vent free and radiates, and the box and logs are from Fireplace Specialties. The Fantasy Brown granite surround, as well as the rest of the granite in the home, came from Barrett’s Stone Gallery. Trim was added to the ceiling to create a coffered look. The room is bright and airy thanks to floor-to-ceiling windows.
The dining room also has floor-to-ceiling windows and copious amounts of natural light. Smith says every window in the house was replaced. “The new windows really changed the look of the house,” said Vance. “The back wall in the living room had lights – you didn’t have a good view to the backyard. Now it’s very open.”
A layered, geometric dewdrop chandelier hangs in the dining room. The home’s wood flooring is Vintage French and came from Lumber Liquidators. “I like the variation in the color ... if the buyer has different-color furniture, they can easily mix it all in,” said Vance.
The layout between the kitchen, the breakfast area and the living room was changed significantly with the removal of a wall and some built-ins, and the relocation of the refrigerator. “It had tons and tons of storage,” said Vance. “The butler’s pantry also has a lot of storage, so there’s still plenty.” Reconfiguring the downstairs space also left room for a walk-in pantry.
The kitchen received all-new cabinetry. The upper cabinets were painted white, while the lower cabinets and kitchen island are Sherwin Williams’ Smoke Blue. A dark-gray, leathered granite counter tops the island. The kitchen surround is Torquay Quartz with a marble chevron backsplash tile. The team utilized a mixture of gold and silver finishes throughout the home. All of the appliances came from Barrett’s.
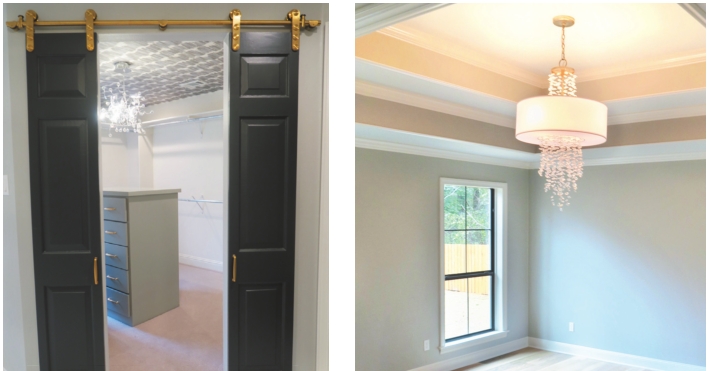
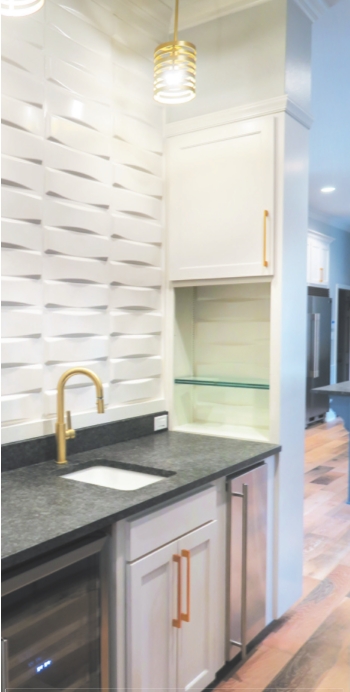
The laundry room is next to the pantry. Vance and Beach chose a fun wallpaper from Spoonflower for the laundry room. “If you have to do laundry, you might as well do it in a happy place,” said Vance.
Another fun aspect in the laundry room – the home’s original built-in ironing board. The cabinets in the room are also original, only the doors were replaced. The square glass pulls came from The Plumbing Warehouse/LCR. The countertop is Kashmir White granite.
The eye is immediately drawn to the fireplace in the living room. It has been transformed with origami cast architectural concrete tiles from Inhabit. The existing cabinet was reworked and painted the same color as the wall to make it blend in. The cabinet is wired to house home entertainment electronics. Electronic Interiors set up wholehome audio capabilities and home automation.
The window above the wet bar in the butler’s pantry was walled off, and Inhabit tiles made from a sugar cane byproduct were glued to the wall. The countertop is dark-gray, leathered granite. The wine fridge and icemaker are new, while the home’s original dumbwaiter was kept in place. “One of the coolest things about the house is the dumbwaiter,” said Smith. “We reworked the upstairs to make this something we can utilize.”
A half-bath pays homage to the home’s old greyhound statues, with greyhound wallpaper. “Anyone who buys this house is going to know they bought they Greyhound,” said Smith.
“And we wanted that,” said Vance. “We did a blog on the house, because this is a different project for Tiger Construction. This is a huge renovation, and we wanted to make a big deal out of it.”
The home’s second level contains a new study/whisky room, guest suite and master bedroom. An awkward floor plan that had the guest bathroom connected to the master bathroom has been remedied. The area was completely rebuilt, and the plumbing and electrical were relocated. “[It] had a bathroom door that entered into the master bathroom,” said Vance. “You could walk ... all the way back to the master bedroom without going in the hallway.”
Smith says his favorite addition to the home is the coffee bar in the master suite. “The thought of being able to sneak over here in the morning, make a cup of coffee, go get ready, come back out and my coffee is the perfect temperature – I love it,” he said.
The ceiling in the master bedroom was raised to make the space feel larger. The spacious en suite bathroom sparkles with Swanbridge Quartz counters, mirrors and natural light. The team covered the ceiling in the closet/dressing room with wallpaper from Caddo Paint. Doors from a hall closet were repurposed into barn doors and hung with gold hardware from Calusa Barn Door Hardware. A vanity intended for the closet/ dressing room was moved into the bathroom.
Upstairs, two more bedrooms, a bathroom, kitchenette and den were created out of a space that had held even more storage.
“We get lots of laughs about what a disparate group we are,” said Beach. “It has been a labor of love ... and we’ve been able to [work] on such a large project and keep all of our friendships intact.”
You can see all the changes in the Greyhound Estate at an open house on Saturday, March 3, from 2 to 4 p.m.
