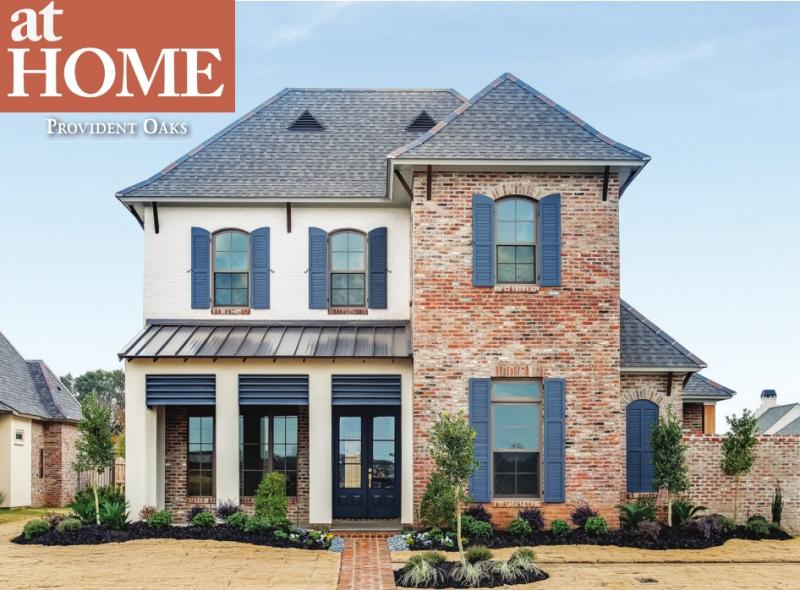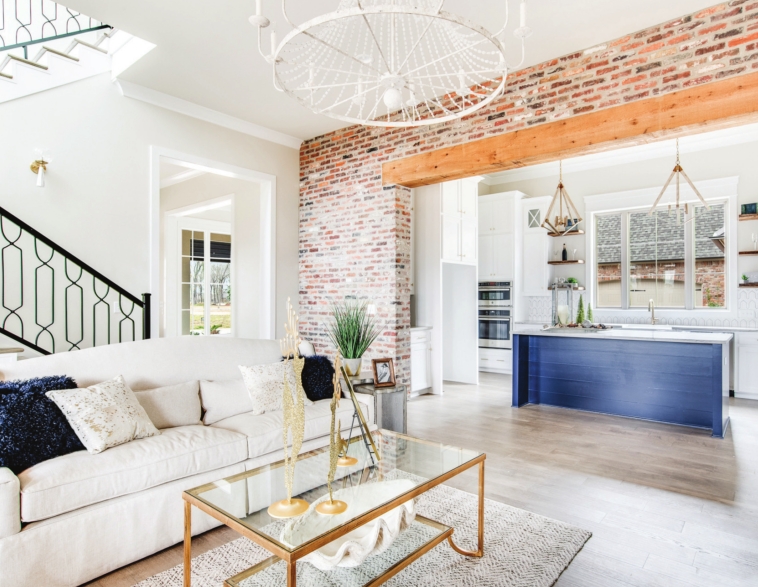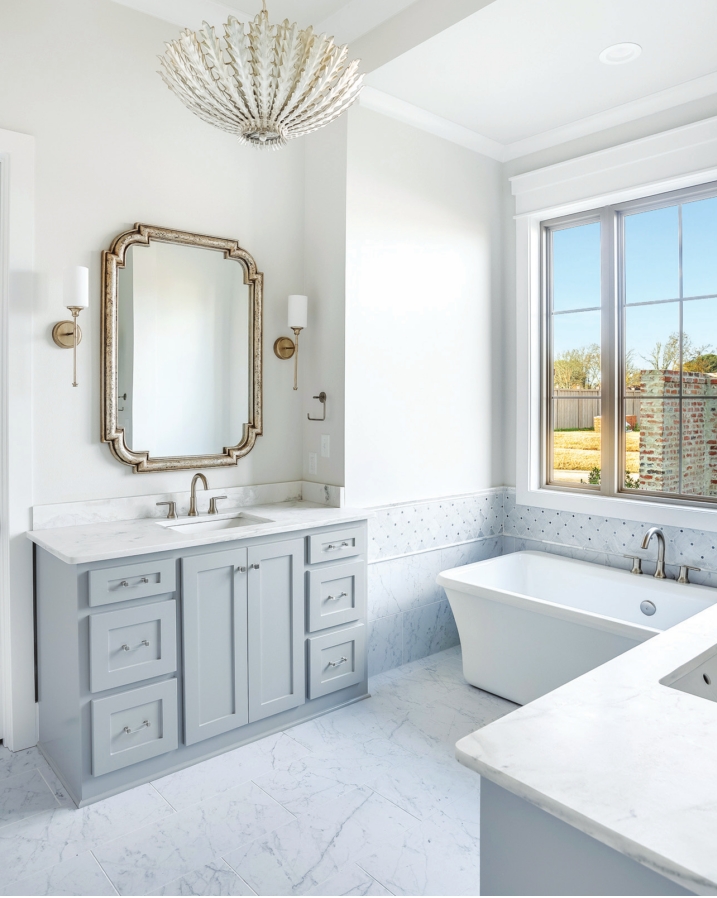Provident Oaks

Bright. Airy. Inviting. It is easy to imagine doing life in this home.
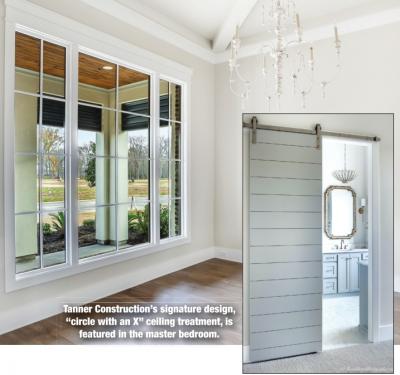 Located on Nightfall Court is Bossier City’s newest luxury community: Provident Oaks. This Tanner Construction build’s appeal begins at the curb and never stops. The exterior of the courtyard home features stucco and antique brick walls, shutters across the front, ridged slate tiles, wooden corbels and gas lanterns. A herringbone pattern walkway leads to the entrance, and sizeable gray pebbles outline the flower beds.
Located on Nightfall Court is Bossier City’s newest luxury community: Provident Oaks. This Tanner Construction build’s appeal begins at the curb and never stops. The exterior of the courtyard home features stucco and antique brick walls, shutters across the front, ridged slate tiles, wooden corbels and gas lanterns. A herringbone pattern walkway leads to the entrance, and sizeable gray pebbles outline the flower beds.
Inside the home, trendy gold touches, like hardware and mirror frames, can be spotted throughout. Tanner Construction’s signature “Circle with an X” ceiling treatment can be found in the dining room, as well as a bank of windows overlooking the tranquil neighborhood. Builder Tammy Herring utilizes architects from south Louisiana, so her homes have a unique, fresh approach for the Shreveport- Bossier locale.
“[Herring] goes above and beyond looking for unique light fixtures, unique finishes,” says RE/MAX Realtor Tammy Montgomery. “She adds so many details that may be an afterthought for others, but she foresees the needs of the future homeowner and adds many small touches that make the home feel finished.”
A remote bedroom and bath are located across from the dining room. Thinking ahead to what a homeowner may like to have in the home, this unique bath is both a guest bath and pool bath. A substantial gold framed mirror crowns granite countertops and cobalt blue mirrored cabinetry. Guests may be tempted to run their fingers over the shower tile – it looks like it has brass rivets embedded in it.
All of the lighting, mirrors and floors are sourced through Tanner Construction. H&H Electric of Haughton installed the electrical, while Premier Plumbing, Heating & Cooling Contractors did the heating and air.
The flooring on the bottom level of this home is an ash-hued plank wood that Montgomery says would look great with furniture and accessories in grays or tans. If it isn’t a design or feature that she does herself, Herring calls on Jodi Aaron at the Granite Studio.
The open floor plan flows into a kitchen and living area separated by a brick border and a full-size antique beam. A cobalt blue kitchen island is topped with Calcutta quartz with a hint of blue to match the island. Montgomery says Herring’s colorcoordinating skills are off the charts. The backsplash is waterjet-cut quartz tile, the appliances are GE, and a custom vent hood and pot filler are above the range.
The remaining cabinetry is white with gold hardware. Large windows over the farmhouse sink flood the space with natural light. Reclaimed wood open shelving can be found in the kitchen and the nearby wet bar. The wet bar also features a built-in wine rack and lighted pantry.
Over in the living room, the space is cozy with a regal fireplace and another set of windows overlooking the outdoor kitchen and courtyard. “[Herring] tries to meld the outdoor entertaining area and the indoor, so it feels like one space,” said Montgomery.
The countertops in the outdoor kitchen are Fantasy Brown leathered granite, and the area includes a grill, sink and space for a small refrigerator. A 7 ½-foot brick wall with wrought-iron gates on either side surrounds the courtyard. A sprinkler system is installed.
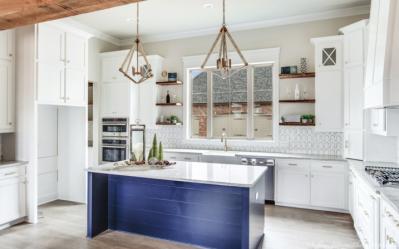 Montgomery
says Herring puts her heart and soul into each build, and treats each
like a custom home. “Her patterns, finishes and colors are different on
every single house,” she says.
Montgomery
says Herring puts her heart and soul into each build, and treats each
like a custom home. “Her patterns, finishes and colors are different on
every single house,” she says.
Back inside, the en suite bath in the master bedroom has marble flooring and gray cabinetry topped with Namibian leathered granite countertops. A Moroccan-style backsplash surrounds the freestanding tub. Peace Plumbing plumbed the home. Montgomery says a notable feature is the finished closets. A modern barn door leads back into the master bedroom.
The subway tile in the laundry room extends to the ceiling and storage in the room is abundant. “Storage is important to [Herring], so anytime she can, she’ll add a closet with some shelves in it,” says Montgomery.
The small mud area near garage features navy cabinetry. A half bath across the hall has geometric floor tiles and a unique acrylic framed mirror. The three-car garage provides ample storage, including a separate room perfect for yard equipment and holiday decorations. The garage is larger than usual – 18 feet high instead of 16 – allowing larger vehicles to fit more easily.
The stair railing and banister are one-ofa-kind and unique to the home. Two more bedrooms can be found on the second floor, along with a small entertainment area on the landing with wiring for a television or other entertainment equipment. There is upgraded carpet throughout the home’s second level, though there is no carpet on the stair treads. The bedrooms share a bath with cobalt blue cabinetry and some mirrored cabinet doors. The bathtub contains an eye-catching Greek key pattern in the shower wall tile.
“[Herring] has an eye for fashion and trends, and it makes a difference because she spends the extra time to do everything. Whatever her brain comes up with, each house is unique,” says Montgomery.
