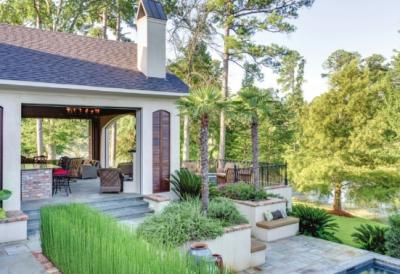Let’s take it outside

Maintaining design continuity and flow vital for gathering spaces
Tranquil and with breathtaking views of Long Lake, this outdoor kitchen is the perfect spot for a staycation.
 This fun family entertainment space was designed by landscape architect Lloyd Overdyke and constructed by builder Terry M. Elston. Overdyke says the homeowners wanted to take advantage of the lake scenery – that’s how the outdoor kitchen came about. “They really wanted to open up views to the lake, so it is built up, so you do get a fantastic view,” he said. “They wanted a place where they could ‘staycation.’” Before the renovation, the back of the home featured a series of steps down to the pool level and more tall steps off to the side. Overdyke says all spaces originate from a need or want, and this project’s design sought to make this area easier for the homeowners to navigate. As a result, the outdoor kitchen is situated halfway up and serves as a rest area as well.
This fun family entertainment space was designed by landscape architect Lloyd Overdyke and constructed by builder Terry M. Elston. Overdyke says the homeowners wanted to take advantage of the lake scenery – that’s how the outdoor kitchen came about. “They really wanted to open up views to the lake, so it is built up, so you do get a fantastic view,” he said. “They wanted a place where they could ‘staycation.’” Before the renovation, the back of the home featured a series of steps down to the pool level and more tall steps off to the side. Overdyke says all spaces originate from a need or want, and this project’s design sought to make this area easier for the homeowners to navigate. As a result, the outdoor kitchen is situated halfway up and serves as a rest area as well.
Overdyke says he wanted the outdoor kitchen to blend in and look like an extension of the home, without it looking like an addon. “You want materials that complement the home – that are on the home already – or a new material that compliments,” he said. To that end, all the materials used – like the stucco and brick – were pre-existing on the home’s exterior. The brick is a mix of hues to match the house and keep it cohesive, while the flooring is a complementary Pennsylvania bluestone.
When completing a project, Overdyke advises using materials that are timeless. “The style of a space – it’s tricky because a homeowner or a client falls in love with a style, whether it be Mediterranean or Acadiana. I advise them to be careful because one day they may change their mind and want a different style. I try to keep my spaces neutral so they can make changes,” he said. Instead of calling an architect to redo it again, he says accessories like pots, throw pillows and art are an easy way to add style and pops of color and are simple to switch out when the homeowner is ready for a change.
Overdyke says the rafters are the cherry on top of the design. He says with the reclaimed rough-sawn timbers the space can be rustic or European, or it can be styled for a south Louisiana vibe.
The countertop is a greenish granite the homeowners picked out in Dallas. They were involved in every decision and also picked out the outdoor furniture and the artwork above the fireplace. The art piece was purchased at The Revel from Connecticut artist Tina Puckett. The patio furniture is Brown Jordan Outdoor Furniture. An elevated firepit that maximizes the lake views is located off of the kitchen – a great place for stories and roasting marshmallows or getting cozy by the fire on chilly nights.
All the openings have retractable screens and shutters that help with mosquitoes and other pests. The screens are also windcontrolled (they will automatically raise to prevent damage from a strong wind). Kitchen amenities include a Wolf grill and a Green Egg. Overdyke says the circulation through the space is very practical – it flows well and never seems to get crowded because there are places for everyone to gather.
“You want it to be a practical area and keep in mind the space needed to scoot a chair or stool out. That all falls into spacial relationships – keeping it open, keeping it flowing,” he said. “You want to keep plenty of room to move around, yet plenty of space to do what the space is intended to do.”
