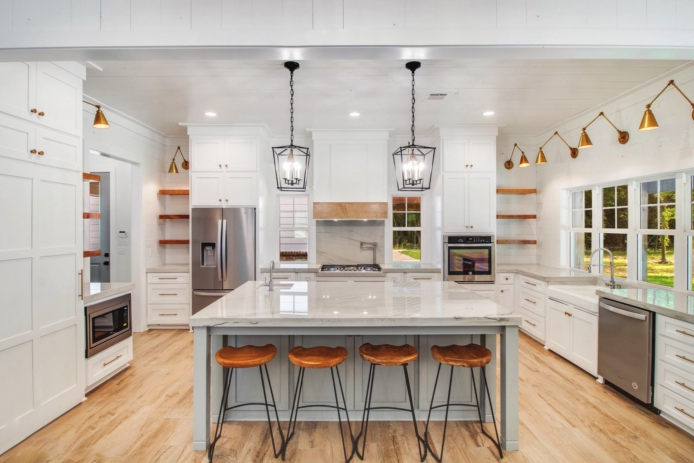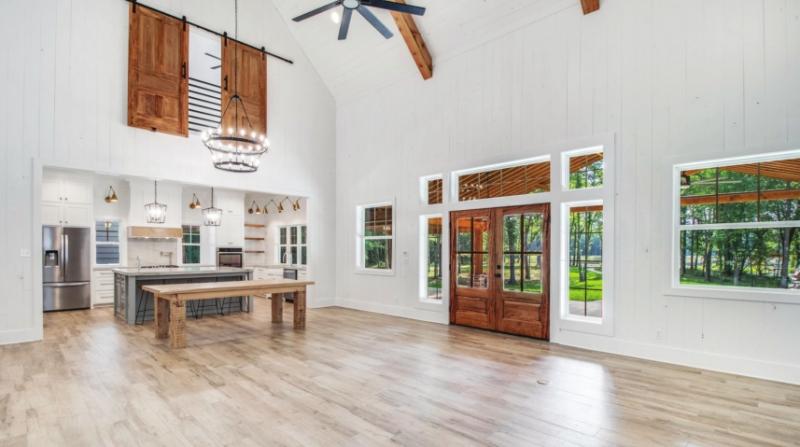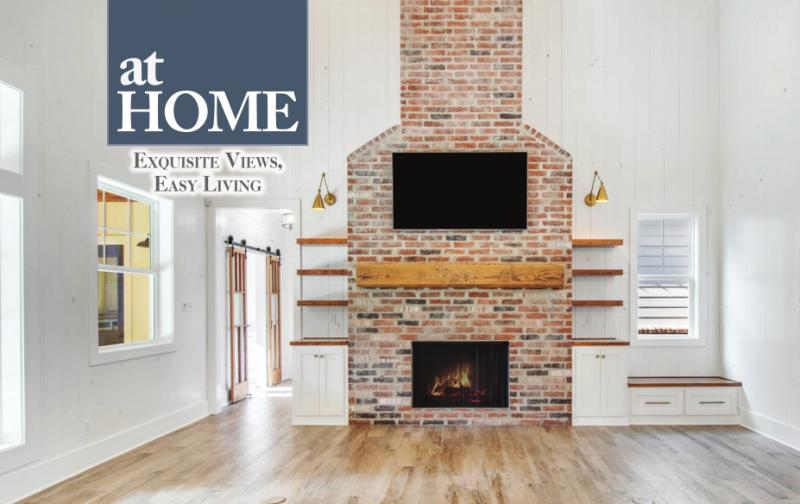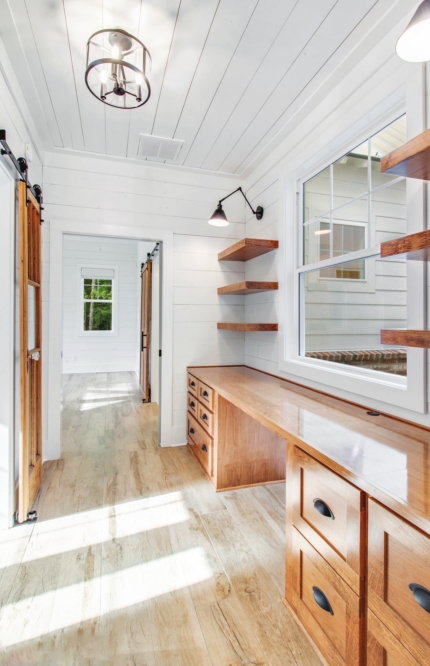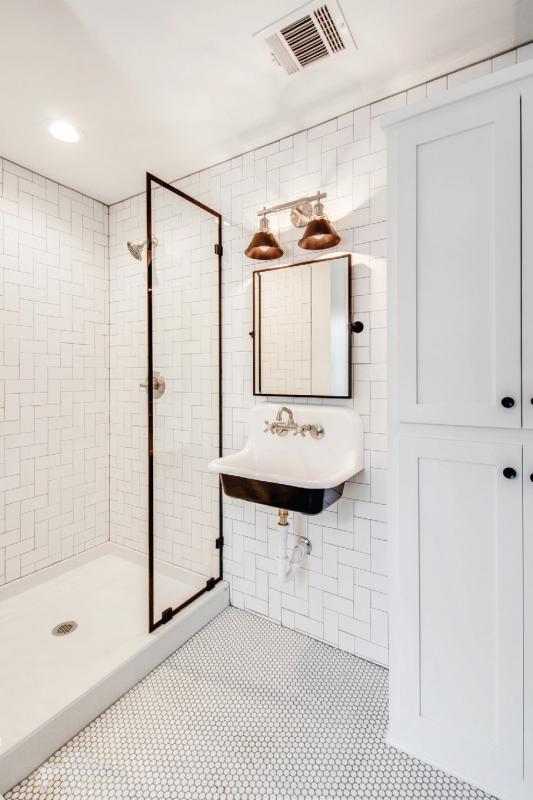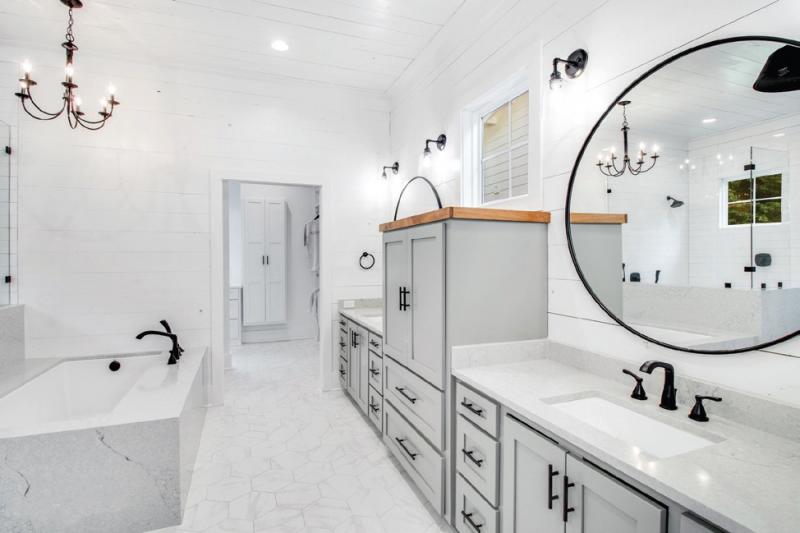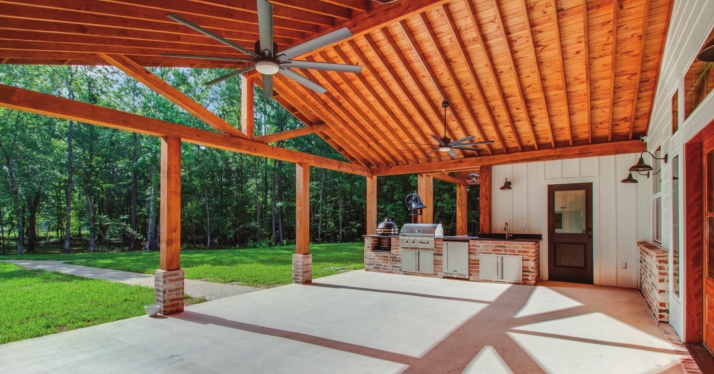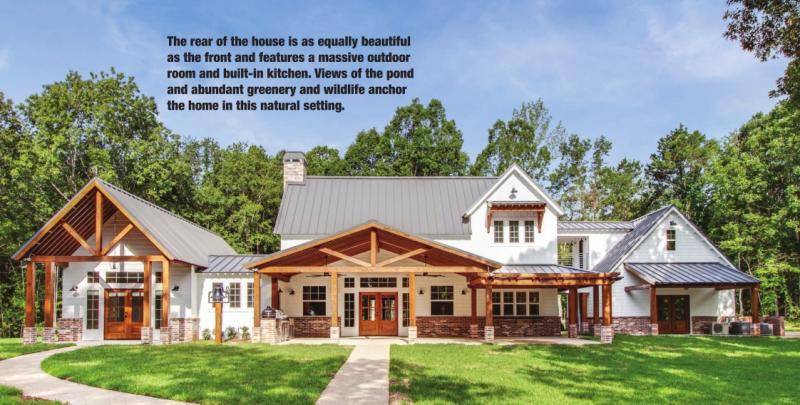Exquisite Views, Easy Living

Modern farmhouse designed for comfort, accessibility for homeowner
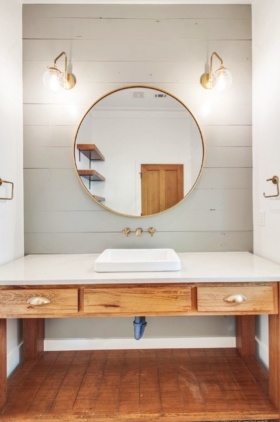 Clint and Suzanne Wilson spent several years perfecting the picturesque view they enjoy each day. Nestled in the woods, the couple’s new dream home is a short distance from the banks of a serene pond.
Clint and Suzanne Wilson spent several years perfecting the picturesque view they enjoy each day. Nestled in the woods, the couple’s new dream home is a short distance from the banks of a serene pond.
After purchasing the land, the Wilsons began clearing trees and building the 4-acre pond out back. Recently featured on the Parade of Homes, the house is beautiful, functional and accessible. The 3,119-squarefoot home is set on 55 acres in Princeton and features three bedrooms and two and a half baths.
The plans for this modern farmhouse were drawn up by architectural designer Dani Moody of moodyDESIGNS, and the home was constructed by J.L. Builders.
Builder Josh Lee of J.L. Builders says the primary goal of the house is accessibility for Suzanne to maneuver through the home in her wheelchair. He says she wanted to create her dream home while also incorporating design and building techniques to add both style and convenient accessibility.
The open concept living room has a vaulted ceiling with eye-catching architectural pine beams. The pine mantel on the fireplace is antique and shows 168 rings – the Wilsons counted them! The homeowners spent time searching for the perfect flooring for the first floor and chose a wood-look tile. Shiplap was installed vertically on the walls and horizontally on the ceiling.
Suzanne did not often cook in their last home because the kitchen was not functional for her. Preparing meals in her new kitchen is uncomplicated with the inclusion of a drop-down cooktop and sink with retractable cabinet doors beneath them. The space is complete with quartzite countertops and a quartzite backsplash behind the cooktop, shaker-style cabinetry and floating shelves.
The home’s palette is a combination of Benjamin Moore’s Platinum Gray and Chantilly Lace white, natural wood finishes, and both matte black and champagne bronze fixtures and hardware.
Lee says the concealed walk-in pantry caught Parade visitors by surprise. The sizeable room has ample space for food goods and kitchen tools. Just around the corner from the pantry is an elevator/wheelchair lift to the second floor.
Upstairs, one bedroom has a small, attached sitting room – a space destined initially to be attic space. The other bedroom will also serve as a playroom for grandchildren. A balcony in the room with functioning antique barn doors overlooks the living room. The barn doors in the home were personally selected by the homeowners from The Bank Architectural Antiques shop in New Orleans.
“There are only two swinging doors in this house – one is on the powder bath near the entrance, and the other is on the elevator lift,” said Lee. “The rest are either barn doors or pocket doors for accessibility.”
Lee says Suzanne desired an older look in the upstairs hall bath. This was accomplished with white subway tiles in a diagonal herringbone pattern, penny-round flooring, and a 1940s sink that was salvaged and restored. A door outside the bathroom opens onto a breezeway between the house and the garage. The space above the garage was also attic space initially, but the Wilsons decided to finish it out and utilize the additional room.
Back downstairs, the master bedroom windows peer out at the pond, and the master bath is equally as breathtaking. Suzanne’s vanity features retractable doors under the sink. The bathtub has quartz waterfall edges to ensure ease of use, while the roll-in shower also has a teak wood bench. Hexagonal marble-look gray and white tile underfoot complements white subway tile walls and a shiplap ceiling.
The outdoor kitchen has a smoker and gas grill, refrigerator and sink area. A bar top cut by Suzanne’s brother is mounted underneath the kitchen window. An antique bell from the late 1800s is mounted on a post near the outdoor kitchen. The bell was relocated from a property the Wilsons previously owned.
Vendors & Contributors
Acme Brick Tile and Stone
All Seasons Windows and Doors
Assured Insulating
Cassity Jones
* Closets by Melanie Johnson
Coburns
Cooper Irrigation LLC
Builders Custom Cabinets
* G&S Electric LLC
* Glass Services
Ivey’s Building Materials Center
* J.L. Builders
* Marc Gibson Photography
Premier Plumbing Heating and Air
River Cities Lighting and Rug Gallery
Stone Design Countertops LLC
Superior Blinds Shades and Shutters
* Twin City Exterminating
* = Ad in this edition of 318 Forum
