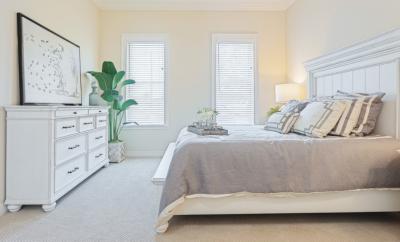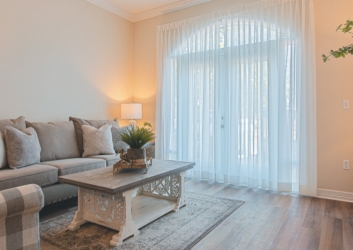A Look Inside A Redbrook Residence

The Glen expands, offering elegant touches inside floor plans
 Soon, new residents of Redbrook will move into a new 90,000- square-foot building located at The Glen.
Soon, new residents of Redbrook will move into a new 90,000- square-foot building located at The Glen.
Redbrook is The Glen’s newest option for independent living – promoting an active, engaging lifestyle for older adults. Planning for the new building started about four years ago when The Glen began working with an architect on a campus master plan.
“In the initial planning, we engaged with stakeholders to review the potential of what The Glen could have to offer. It was an important time for us to come together and really keen in on what additions, amenities and services we wanted to add to the community and how we wanted our landscape to change,” Debra Williams, president and CEO at The Glen, said.
Once complete this fall, Williams said residents can benefit from the building and grounds with new social rooms, wellness amenities and dining venues. “We have added new team members including a wellness coordinator and a community life engagement coordinator. Both have hit the ground running and have already planned events and activities to fill Redbrook’s calendar.”
After nearly 22 months of construction, new residents had the first chance to tour the building in late June. They viewed common areas, dining venues, wellness amenities and a model residence on the first floor during the hard-hat tour.
“The future Redbrook residents enjoyed seeing the building come together during each stage. They shared our excitement that Redbrook was finally becoming a reality,” Williams said.
Tours through the building continued after the priority members toured. New prospects are invited to view a model residence with furnishings provided by Ivan Smith Furniture.
 “Each time we show a resident or a prospective resident, they have been blown away by the fixtures and furnishings chosen,” Williams said. “Ivan Smith is a friend of The Glen and offered the services of a decorator as well as took the liberty to provide his best pieces for staging.”
“Each time we show a resident or a prospective resident, they have been blown away by the fixtures and furnishings chosen,” Williams said. “Ivan Smith is a friend of The Glen and offered the services of a decorator as well as took the liberty to provide his best pieces for staging.”
Playing off soft neutrals in the space, Rebecca Blackwell with Ivan Smith selected light pieces and greenery to work with the palettes in the onebedroom floor plan.
She said the space is open and bright, and the 10-foot ceiling height and open floor plan make it feel light and airy. Her goal, she said, was that the resident or future resident would feel right at home when they walk in.
She also added in touches of Louisiana to signify The Glen’s southern exposure. Pelicans, cranes and greenery accompany the environment in the living room. Sheers from David Carroll Blind and Drapery are a light opportunity for privacy – which come standard in each residence at Redbrook.
In the kitchen, the granite countertops and stone backsplash have been a favorite during many tours. “The element of character that we were the most excited about was the pencil-trimmed cabinetry in the kitchen. Our team made this selection because we wanted something that would make an impact but would still match the neutral feel of the kitchen,” Williams said.
The cabinetry also features accessibility with a lazy Susan and pullout shelves. The drawers are also a soft close to prevent sound announcement, and all of the appliances are stainless steel from GE.
In the bedroom, a queen-size bed allowed for a whitewashed dresser and greenery with two large nightstands. White faux wood blinds are the standard window treatment in each floor plan.
“We learned a great deal from studying the market prior to building. We asked potential residents what they wanted in a community and more specifically, what amenities they would desire inside each of the residences,” Williams said.
Storage was one of the items the prospects were the most vocal about, Williams said. “We decided we wanted to focus on closet space and offer extra storage on the third floor of the building for resident use. We understand that the residents are coming from a home they have lived in for sometimes 30-plus years and find it difficult to downsize.”
In the bathroom, both themes of storage and accessibility also reigned. A large, tiled shower with brushed nickel accents was selected to match the neutral tones of the floor plan. Storage in the bathroom includes a built-in medicine cabinet and an additional shelved closet for toiletries, towels and linens.
Each residence has a private patio or balcony. The Glen added a water feature to create ideal views from each of the residences.
“We added to The Glen’s landscape with a new walking paths complete with bocce ball courts,” Williams said. “Our mission has always been enriching the lives of older people. Environment plays a big part of how you live your life, and it is our hope that Redbrook enhances the lives of many for years to come.”
To learn more about Redbrook at The Glen, go to theglen.org or call 318-213-3555.
