A BENTON BEAUTY

New home is inspirational
Unique touches have been added to the interior to match the exterior.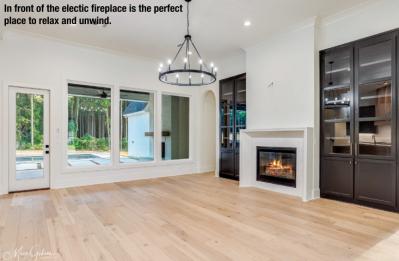
After constructing beautiful area homes for the last several years part-time, Huff Homes owner Brandon Huff says he’s ready to move into full-time home building.
Previously in medical device sales, Huff built homes here and there on the side. Now Huff is ready to do what he loves all the time. “I think it’ll be fun to do the same thing I’ve been doing, but bigger and more houses,” he said.
Huff hired a contractor and built his first home right after finishing college. After meeting and marrying his wife, he says he built two more homes with contractors because he’s always enjoyed the building process. After that, Huff says he decided to get his contractor’s license because he liked homebuilding, and the couple was tired of moving. “I always got the itch and wanted to build every few years,” he said. “So, why not just get my license, and I can build houses? I can still build, and we personally don’t have to move every time.”
Huff’s latest home is located in the Heartwood Acres subdivision in Benton. This fresh, new home features an open floor plan and abundant natural light.
A family snapped up the home before the build was complete.
Huff says he had just finished hanging the sheetrock when it sold. After the sale, he worked with the new owners to customize the house to fit their wants and needs.
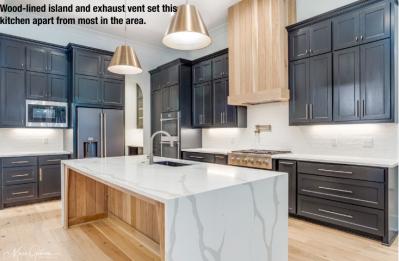 The 3,000-square-foot home features five bedrooms plus an upstairs bonus room. (The family uses it as a sixth bedroom.) There are three and a half baths, a three-car garage and a swimming pool.
The 3,000-square-foot home features five bedrooms plus an upstairs bonus room. (The family uses it as a sixth bedroom.) There are three and a half baths, a three-car garage and a swimming pool.
The home’s brick exterior is painted with Benjamin Moore’s White Dove. The wooden modern-style black front door has three lights and is flanked by long windows topped with transoms.
Visitors enter the home’s foyer, which branches left into a dining room or leads straight into the family room and kitchen. River Cities Lighting & Rug Gallery supplied the white oak flooring in this open space.
A gas fireplace with a Bianco Rhino marble surround and a honed finish by Fireplace Specialties is commanding attention in the living room. This sophisticated white marble has delicate gold-and-gray veining that complements the built-ins hugging the fireplace. Huff chose black paint for the built-ins that contrast beautifully with the soft White Dove walls. While the built-ins in many homes feature open shelving, Huff enclosed these with sparkling glass paneled doors.
The kitchen lies opposite the fireplace. A waterfall-edge quartz countertop by Granite Studio sits atop the white oak kitchen island. The homeowners found inspiration online for the look they wanted for the island. “They wanted white oak with vertical planks and a waterfall counter that dropped down the edges,” he said.
The vent hood matches the island’s raw-look white oak, while the remaining kitchen cabinets are black. The shaker-style cabinets and vent hood are crafted by Brett Walker with McDowell Millworks. Textured white subway tile gleams upon the walls. Huff says the texture adds dimension to the space.
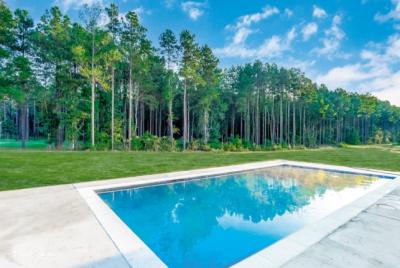 Champagne bronze light fixtures hang above the island and match the Delta kitchen faucet and the pot filler above the cooktop. The stainless steel GE Café appliances came from Coburn’s. “Right now, I think the hardest thing to get is appliances; they take forever,” said Huff.
Champagne bronze light fixtures hang above the island and match the Delta kitchen faucet and the pot filler above the cooktop. The stainless steel GE Café appliances came from Coburn’s. “Right now, I think the hardest thing to get is appliances; they take forever,” said Huff.
An arched doorway to the side of the kitchen leads to a butler’s pantry with a wine fridge. The room also serves as a pass-through into the dining room. The upper cabinets have glass fronts and white oak shelving.
The hall to the right of the family room’s fireplace leads to a pair of bedrooms connected by a Jack and Jill bath. The bathroom counter is quartz, topped by a black-framed mirror. The hardware and plumbing fixtures are black, while the shower tile is textured white subway tile.
A long hallway to the left of the fireplace leads to the master bedroom at the rear of the home. The space features a vaulted ceiling with white sheetrock beams. “I decided, instead of doing wood beams, to do drywall or sheetrock beams. I made them smooth and painted them white,” said Huff. “I didn’t put a texture on it, so it almost looks like a beam, but it’s really sheetrock.”
The master bath is a masterpiece of materials and lighting. Double custom mirrors feature built-in sconces – gray quartz counters and polished nickel hardware top the white shaker-style cabinets.
The shower is the room’s “Wow” factor. This wet space wall three lights and is flanked by long windows topped with transoms.
Visitors enter the home’s foyer, which branches left into a dining room or leads straight into the family room and kitchen. River Cities Lighting & Rug Gallery supplied the white oak flooring in this open space.
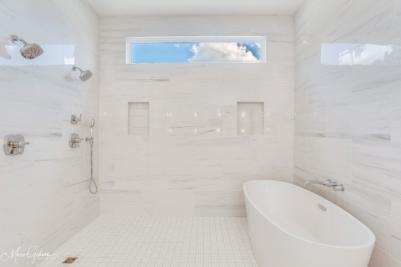 A gas fireplace with a Bianco Rhino marble surround and a honed finish by Fireplace Specialties is commanding attention in the living room. This sophisticated white marble has delicate gold-and-gray veining that complements the built-ins hugging the fireplace. Huff chose black paint for the built-ins that contrast beautifully with the soft White Dove walls. While the built-ins in many homes feature open shelving, Huff enclosed these with sparkling glass paneled doors.
A gas fireplace with a Bianco Rhino marble surround and a honed finish by Fireplace Specialties is commanding attention in the living room. This sophisticated white marble has delicate gold-and-gray veining that complements the built-ins hugging the fireplace. Huff chose black paint for the built-ins that contrast beautifully with the soft White Dove walls. While the built-ins in many homes feature open shelving, Huff enclosed these with sparkling glass paneled doors.
The kitchen lies opposite the fireplace. A waterfall-edge quartz countertop by Granite Studio sits atop the white oak kitchen island. The homeowners found inspiration online for the look they wanted for the island. “They wanted white oak with vertical planks and a waterfall counter that dropped down the edges,” he said.
The vent hood matches the island’s raw-look white oak, while the remaining kitchen cabinets are black. The shaker-style cabinets and vent hood are crafted by Brett Walker with McDowell Millworks. Textured white subway tile gleams upon the walls. Huff says the texture adds dimension to the space.
Champagne bronze light fixtures hang above the island and match the Delta kitchen faucet and the pot filler above the cooktop. The stainless steel GE Café appliances came from Coburn’s. “Right now, I think the hardest thing to get is appliances; they take forever,” said Huff.
An arched doorway to the side of the kitchen leads to a butler’s pantry with a wine fridge. The room also serves as a pass-through into the dining room. The upper cabinets have glass fronts and white oak shelving.
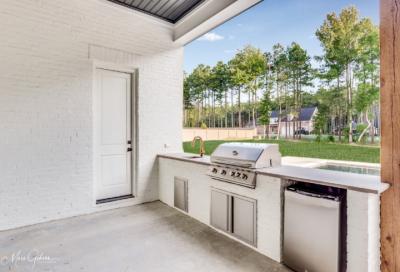 The hall to the right of the family room’s fireplace leads to a pair of bedrooms connected by a Jack and Jill bath. The bathroom counter is quartz, topped by a black-framed mirror. The hardware and plumbing fixtures are black, while the shower tile is textured white subway tile.
The hall to the right of the family room’s fireplace leads to a pair of bedrooms connected by a Jack and Jill bath. The bathroom counter is quartz, topped by a black-framed mirror. The hardware and plumbing fixtures are black, while the shower tile is textured white subway tile.
A long hallway to the left of the fireplace leads to the master bedroom at the rear of the home. The space features a vaulted ceiling with white sheetrock beams. “I decided, instead of doing wood beams, to do drywall or sheetrock beams. I made them smooth and painted them white,” said Huff. “I didn’t put a texture on it, so it almost looks like a beam, but it’s really sheetrock.”
The master bath is a masterpiece of materials and lighting. Double custom mirrors feature built-in sconces – gray quartz counters and polished nickel hardware top the white shaker-style cabinets.
The shower is the room’s “Wow” factor. This wet space wall boasts 16x32 polished floor-to-ceiling porcelain tile and a large transom that floods the room with natural light. The space features multiple showerheads, including a rain head and a handheld, plus a bathtub. The bathroom and shower flooring is white basket weave tile.
Huff says the original plans for the master bath included glass on each side of the wet space. However, once the new homeowners moved in, they decided they preferred the way it looked without glass. The room has another unusual feature – a ceiling fan. “It’s always hot in a bathroom,” he said. “So, the fan can help with that humidity.”
Huff put a lot of thought into the outdoor space as well. Located off the kitchen and constructed of brick and cedar beams, the outdoor kitchen features sandstone counters and a black sink with a stainless faucet. An RCS gas grill from Coburn’s is ready to cook up fun for family and friends. There’s also a small refrigerator for food and beverage storage.
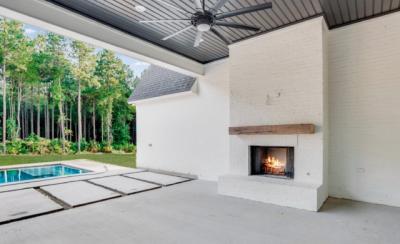
The outdoor living area also features a fireplace with a reclaimed pine beam mantel from Custom- Bilt Cabinet & Supply.
“They get all these beams from different areas of the country. They usually have nail holes in them and nails,” Huff said. “The wood usually looks gray and [Custom-Bilt] comes in, and they wire brush them. It’s a pretty neat process.”
The homeowners had Phillip Plette with Southern Paradise Pools install a simple, contemporary swimming pool in the backyard.
A door next to the grill area leads inside to the pool bath. This half-bath has Sherwin Williams Light French Gray cabinetry and antique bronze hardware and fixtures. Huff mounted the faucet on the arched quartz slab backsplash.
The pool bath opens into a hallway leading to the garage and laundry room. A mudroom with storage lockers stands in the hallway. The laundry room features a built-in area for a second refrigerator or upright freezer.
There are two more bedrooms, a bonus room and a full bath upstairs. The bonus room serves as an additional bedroom. Huff chose the bathroom colors with the homeowners’ sons in mind. The green cabinetry is Sherwin Williams Isle of Pines.
Now that Huff is making his passion for homebuilding his full-time job, he says he’ll be constructing even more area homes. He says the final product makes him feel proud of what he’s built. Besides that, he and his wife, Kellee, make the perfect team. She is a Realtor, so he builds the homes, and she sells them. Both are enjoying the freedom of being small business owners and seeing how the work they do enriches the lives of their clients and their families.
