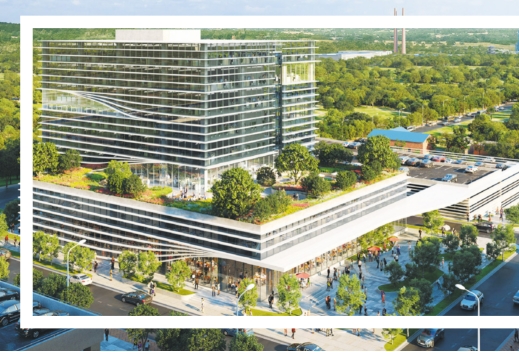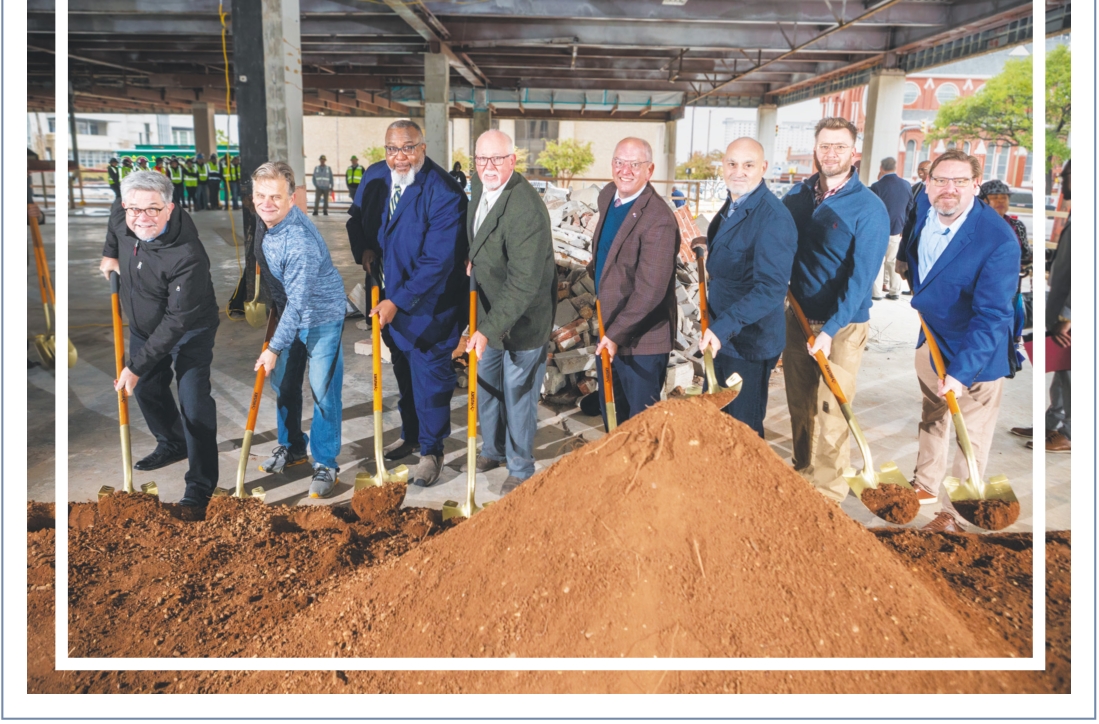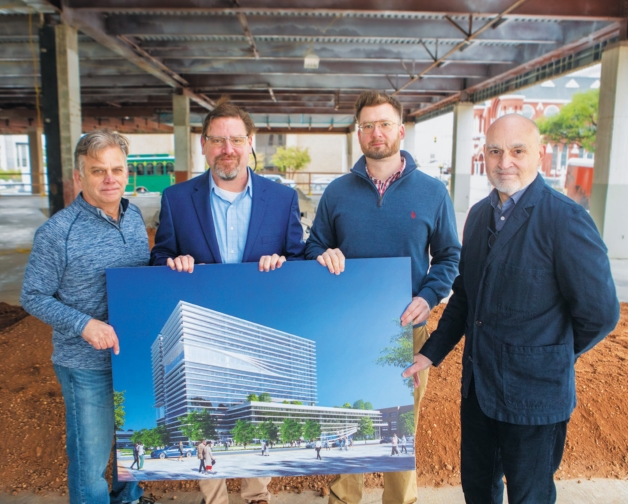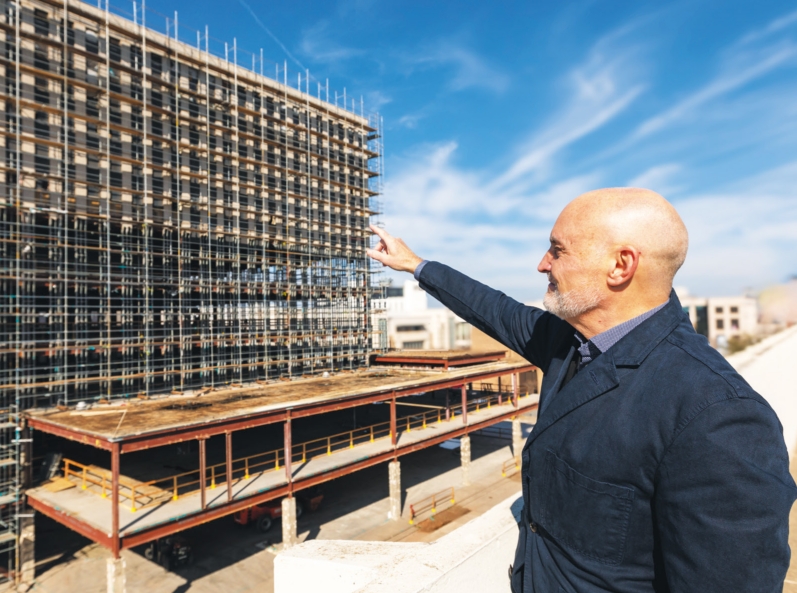FORM & FUNCTION

A conceptual drawing of Christopher Coe’s design of the new building highlights its all-glass exterior.
ARCHITECT CHRISTOPHER COE BRINGS WORLD-CLASS DESIGN TO DOWNTOWN SHREVEPORT
Architect Christopher Coe has designed projects all over the world.
Small projects. Large projects. Really large projects. But it’s a project Coe is working on in Shreveport which has him smitten. “This is by far my most interesting and revered project because it’s for my hometown and my home state. I don’t want any of my other clients to think their projects aren’t important, but this one has special meaning because it is going to be so important to downtown Shreveport and so important to the citizens of Shreveport who will need to use the building.”
Coe, born and raised in Shreveport and graduated from Louisiana Tech (as well as Yale University), is the architect for the “new” Louisiana State Office Building. The former Joe D. Waggoner Federal Building downtown is being gutted down to its steel. When it opens (the earliest projected date is December 2025), thousands of state employees will move from their cramped, outdated workplace on Fairfield Avenue.
“Objectively, it is probably the ugliest building in the Ark-La-Tex,” Coe said of the Waggoner Building. “It was never a good-looking building. It was built in 1972, technically not by the federal government, but by a team of developers on behalf of the federal government. Their interest was building the cheapest building possible. Then, they leased it back to the federal government. Their goal was not to do a great-looking project or something which was contributing to the urban scale or the urban environment of Shreveport. Their goal was primarily financial. The federal government’s goal primarily was structural stability and function.”
Ugly as it may have been, the Waggoner Building was a positive for downtown.
“It obviously brought with it all of the various federal employees at that time and infused them into that section of our downtown,” said former state lawmaker and Shreveport Mayor Cedric Glover.
It provided a great deal of traffic in and around that area and helped to support that area of our downtown.
But that was a long time ago. “The building was only occupied for maybe 20 years, up until 1996,” Coe said. “It’s pretty remarkable to think this building has been unoccupied almost longer than it was actually occupied. ... It has languished on the edge of downtown longer than it was actively used.”
Coe and his team at Coe Architecture International won the renovation project – called Adaptive Repurposing – over 11 other firms during a 2022 bidding process.
“Our goal was to make the short list and be one of the three of four firms to get interviewed and try and win it that way. That’s exactly what happened.”
When the field was narrowed to four companies, Coe’s was second in line. But there was one last chance to win the bid. Each firm had one hour to speak with selection committee members about the building, its importance to Shreveport and its importance to the state.
“By four o’clock the same day, the panel convened and read out the scores. Our team scored number one. We leap-frogged the leading firm and won the project.”
And if you’re scoring at home, give an assist to Glover.
“The one thing I would take credit for is stressing to the (then-Governor John Bel) Edwards administration the need to ensure that the team of folks that ended up being selected for both phases of work (demolition and abatement, and design), but especially the design end of it, ideally in addition to obviously being qualified and capable, those folks would have some direct connection to Shreveport and northwest Louisiana. That they would be a connected, grounded and ingrained part of this community.”
Coe certainly was familiar with the building.
“Growing up, we had always known about the Joe Waggoner Building. We always heard about Judge Tom Stagg holding court in the Joe Waggoner Building.”
Coe, who has been an architect for 37 years, wants this structure to look different from the other downtown structures.
“This is the first building in probably 25 years – I think the Beaird Tower is the last high-rise building that was built in Shreveport. We looked at all the high-rise buildings in downtown Shreveport and decided this had to have a really unique look to it because it was a state building and also to project a lighter appearance.”
To that end, the exterior will be all glass. But before Coe drew the first line of his design, he and his staff met with state office workers to determine their needs. In the process, he learned things that would lead him to his final design – things other than right angles and dimensions.
“With this building being a service building, it was important for us that it had a quality that made people proud to go to the building. That means if you’re somebody seeking assistance, or if you work at the building – these are people doing really good work for good reasons in tough circumstances. …The workers are doing work on behalf of the citizens of Shreveport who need certain services. That’s probably stressful if you’re one of those workers. It’s stressful if you’re a visitor seeking those kinds of services. The building needed to project a certain amount of stability and pride. It needed to be a positive influence on both these people’s lives – the workers as well as the visitors.”

William Hartman, Joe Partain, Cedric Glover, Billy Wilson, Gov. Jon Bel Edwards, Christopher Coe, Jonathon Taylor and Matt Abrams participate in a ground-breaking ceremony for the former Joe D. Waggner Building downtown.
And the glass exterior will give those workers a look outside without having to leave the building.
“It maximizes the amount of views that all of those workers will have in their office spaces. When you’re doing tough work like that, you need a respite. You need to be able to look up from your desk for a moment, look out the window and take a break. This accomplishes that.”
Glover, who along with former state lawmaker Robert Mills, led the effort to move the location of the State Office Building to the former Waggoner Building, hopes the change will be a shot in the arm to an area that needs an infusion of activity, much like the Waggoner Building did back in the early 1970s.
“I think it represents probably the most significant thing that’s happened on the north side of downtown in 51 years, since the building opened.”
Glover could not understate the importance of what’s taking place at 500 Fannin St. “It probably represents one of the most significant things to happen downtown since the early and mid-’80s, when you saw the building boom that gives us our present skyline.”
Also significant is the amount of money being saved. “If you were trying to build all of what is ultimately going to be constructed there, which will be that 160-plus thousand square foot building, along with a fully ADA-compatible parking garage, it would be well more than twice the $75 million being allocated right now for this project.”
But for Coe, this project is about more than saving money. It’s about saving a part of the city where he grew up and lives today.
“What’s important is the building itself and what it will do for any given location in any given city. That’s what’s important to us – how buildings impact the location where they are going to be built.”

Joe Partain, Matt Abrams, Jonathon Taylor and Christopher Coe.

Architect Christopher Coe points to an image of the building’s transformation.
