The Beauty of Barret Place

Graceful residence available on Fairfield Avenue
When you ease into the driveway of Barret Place in the historic district of Fairfield Avenue, you are easily swept away to a distant era where time insists on a different pace. The wrought-iron gate ushers you through a towering tunnel of mature crepe myrtles before opening onto the sprawling grounds, which are just shy of three acres.
According to the historical marker accompanying the homestead, Barret Place at 2524 Fairfield Ave., in Shreveport, was built in 1908 by Louisiana Lt. Gov. Thomas Charles Barret on land purchased by his father in 1866. The home was later acquired by Mr. & Mrs. William M. Barret in 1938, giving the locale its name. It is the third home to reside on the property, with the first torn down and the second succumbing to fire. The present home took two years to build, with the brick foundation being allowed to settle for six months after its initial laying. The house remained in the Barret family until the 1990s, when oil and gas tycoon Charles Bingley Amie purchased it.
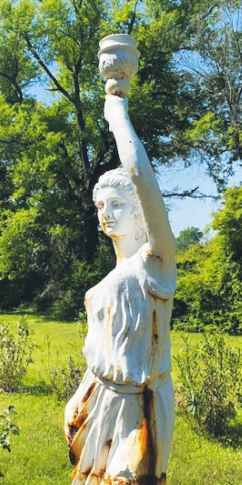
Garden statuary and ornaments grace the informal grounds.
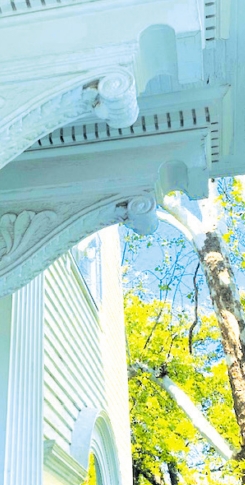
There is no shortage on architectural detail.
No matter the entrance chosen — and there are several for this Greek Revival Colonial — you will need to prepare for the juxtaposition of days gone by married to the modern day. The home was designed by John Y. Snyder, a prominent area architect and geologist of national importance, and was built by Garson Brothers. You can easily envision the decadent galas of yesteryear while appreciating the way sunlight continues to grace every magnificent surface of this 6,276-square-foot residence.
As with any centennial-plus listing, there are certain expectations, and Barret Place doesn’t disappoint. The expansive front porch is flanked by six massive, white, fluted Corinthian columns that parallel the height and girth of the long-standing trees throughout the property.
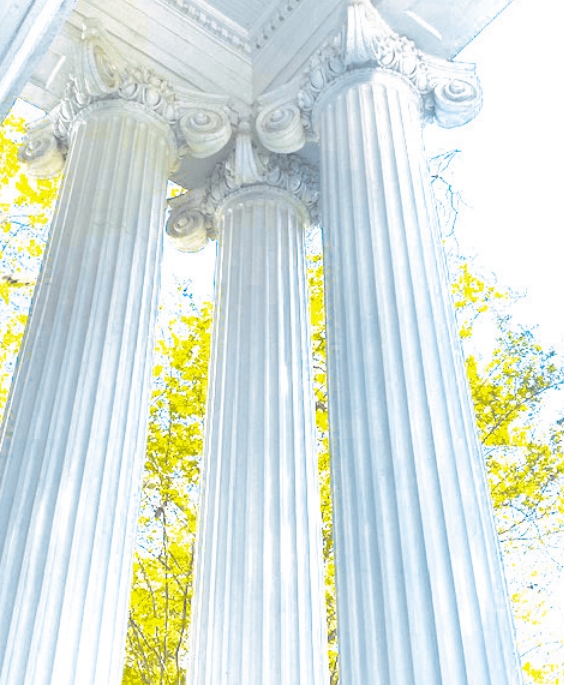
Corinthian columns grace the front of the estate.
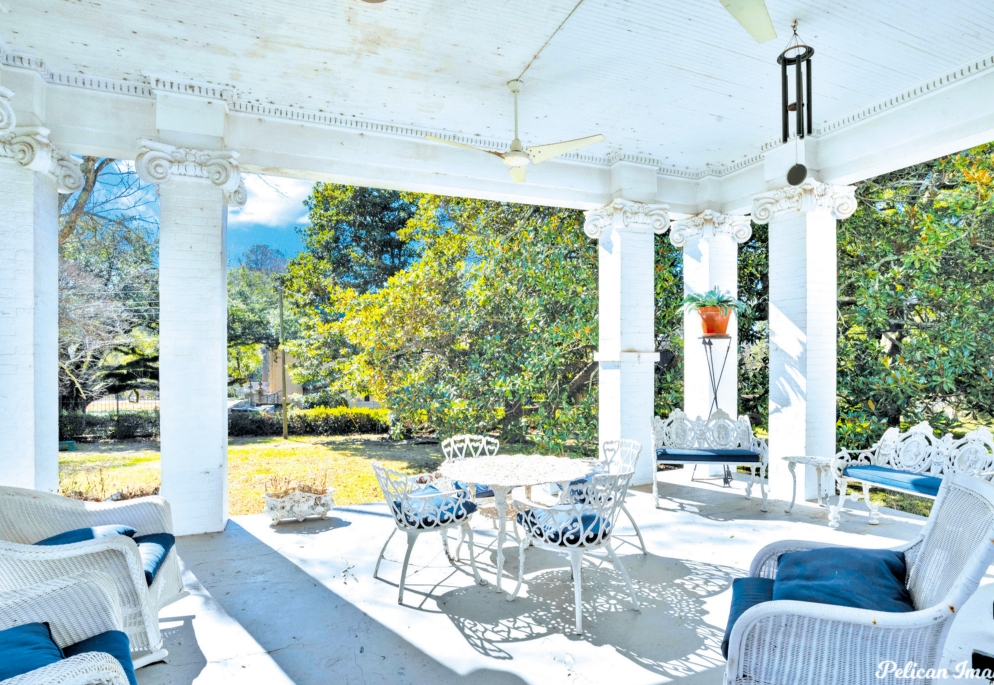
The spacious patio is perfect for entertaining or just relaxing.
"The expansive front porch is flanked by six massive, white, fluted Ionic columns that parallel the height and girth of the long-standing trees throughout the property."
Upon entering, you step into the grand foyer with its commanding staircase constructed and carved from golden oak. It is challenging to decide your path, as each direction lures with one remarkable facet after another. Suppose you follow the staircase flanked by two supporting oak pillars and softened by an exquisite oriental runner. In that case, you can imagine how two hoopskirt-dressed ladies could easily walk side by side on the generous stairs. The staircase will take you to the first landing, bathed in light filtered through three opulent stained-glass windows imported from Italy.
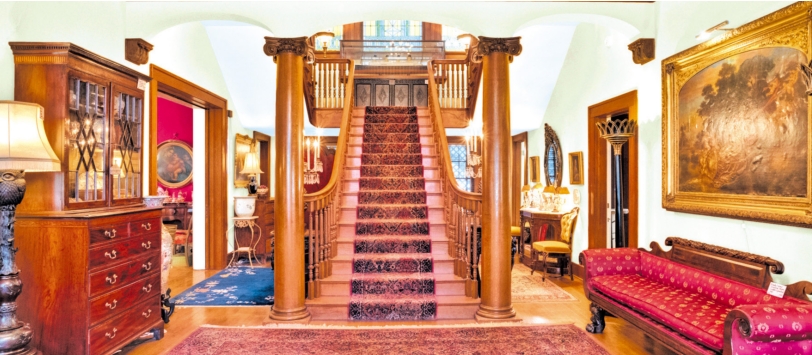
A golden oak staircase commands attention in the grand foyer.
Each of the 15 steps to the first landing contains three hand-carved alternating square and barley-twist spindles on each side, topped by a graceful banister. From there, one may proceed left or right via two twin staircases to the second landing. The same spindles and banister continue to the second floor, wrapping around the entire landing, with bedrooms skirting both sides and a generous landing that leads to the upper veranda.
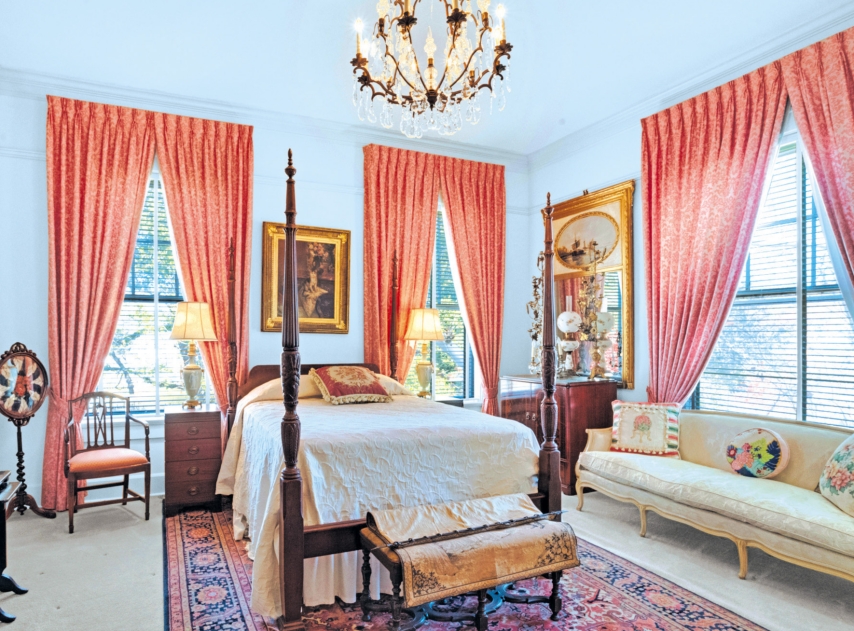
Gracious bedrooms on the second floor offer a respite for guests.
“Each large bedroom boasts a span of windows along with jaw-dropping light fixtures designed for gas and electricity, in case electricity was just a passing fad.”
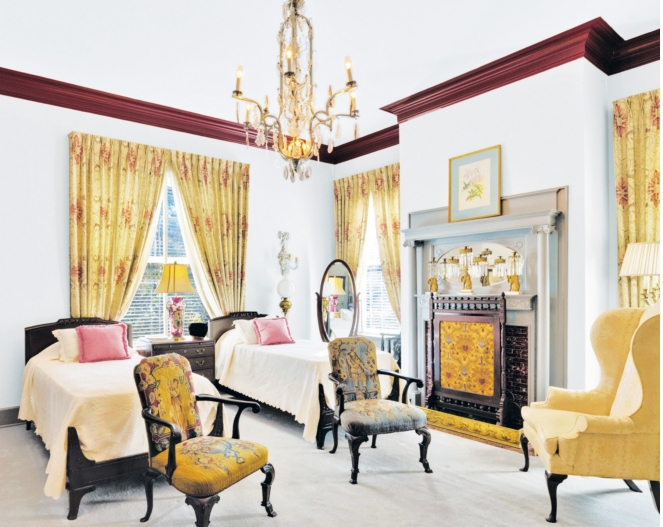
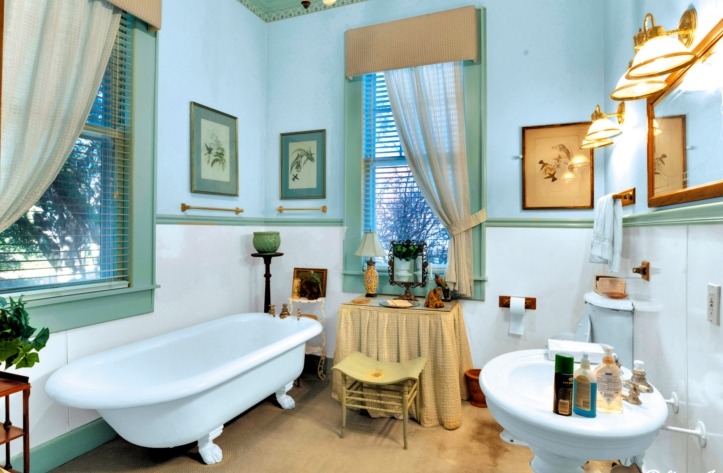
Two of the home’s three bathrooms feature clawfoot tubs.
Each large bedroom boasts a span of windows along with jaw-dropping light fixtures designed for gas and electricity, in case electricity was just a passing fad. A variety of brass chandeliers and sconces dripping with crystal prisms grace the six bedrooms and living spaces, while generous clawfoot tubs dominate two of the three bathrooms.
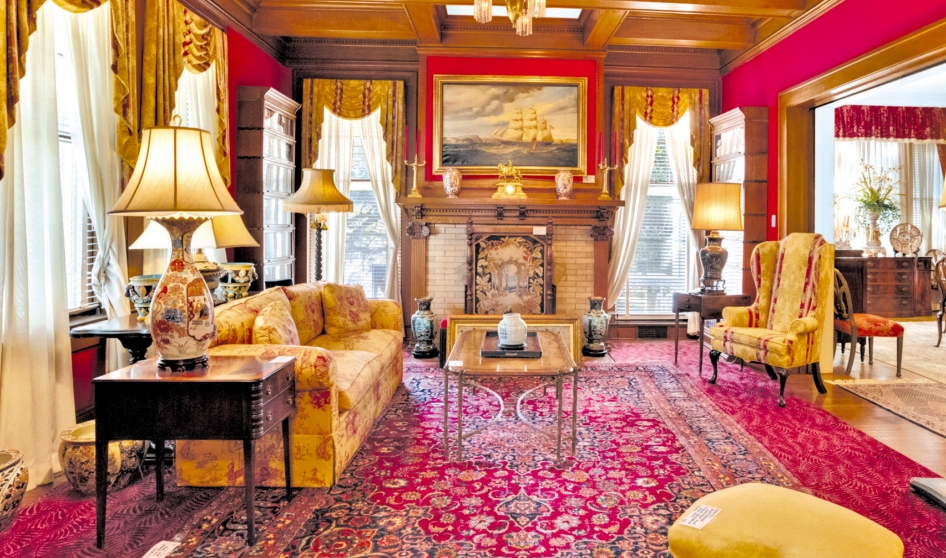
The front living room is graced with massive oak beams overhead and the largest of seven natural gas fireplaces.
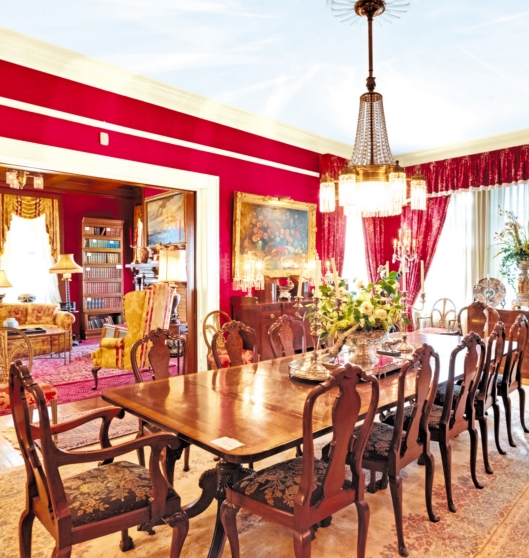
The large dining room can seat more than a dozen guests.
The downstairs is engulfed in one room after another of impeccably gleaming woodwork surrounding 12-foot ceilings and hardwood floors with a mixture of cove, base and dental molding, all hand carved. The windows are encased in the same broad, golden oak as the prominent stone mantel. Initially designed for ballroom dancing, the floors are narrow strips of birds-eye maple.
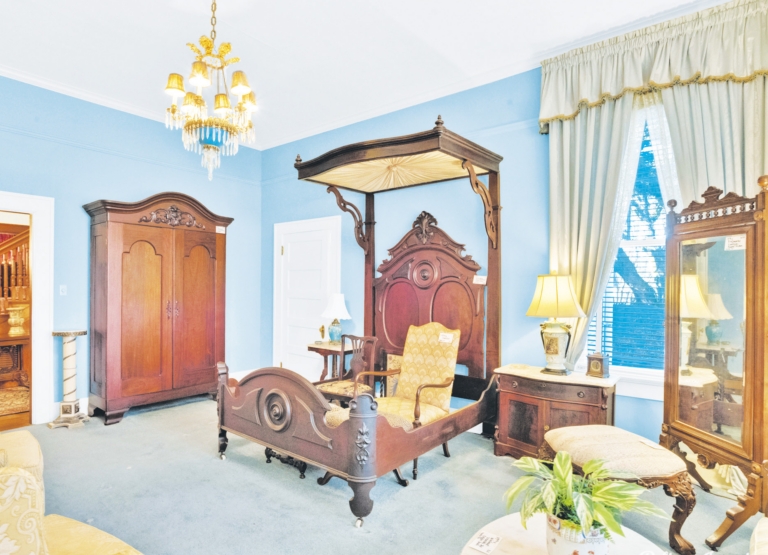
Just imagine the passage of years this home has seen and the memories made.
The front living room is graced with massive oak beams overhead and the largest of the seven natural gas fireplaces throughout the home. The openings between the main living areas feature 15-foot expanses, complete with working pocket doors carved out of golden oak and embellished with brass pulls.
The master bedroom, with its private bath, bay windows and sitting area, resides on the main floor, along with the living room, dining room, breakfast room, parlor/study and kitchen.
The welcoming, eat-in kitchen is bathed in sunlight through its three large, arched windows playing off the white walls and cabinetry. It is grounded by a large island with a built-in gas cooktop. The kitchen also includes a built-in wall oven, a dishwasher, a disposal and a microwave. The dining room also features a built-in dry bar with a lighted display cabinet above.
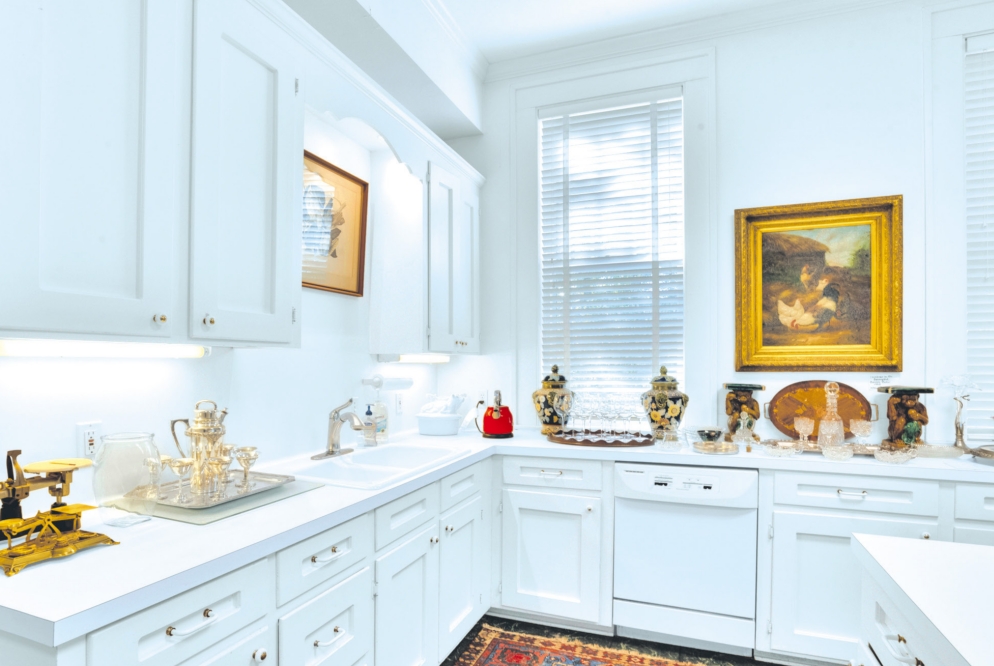
The bright kitchen features modern appliances and a breakfast nook.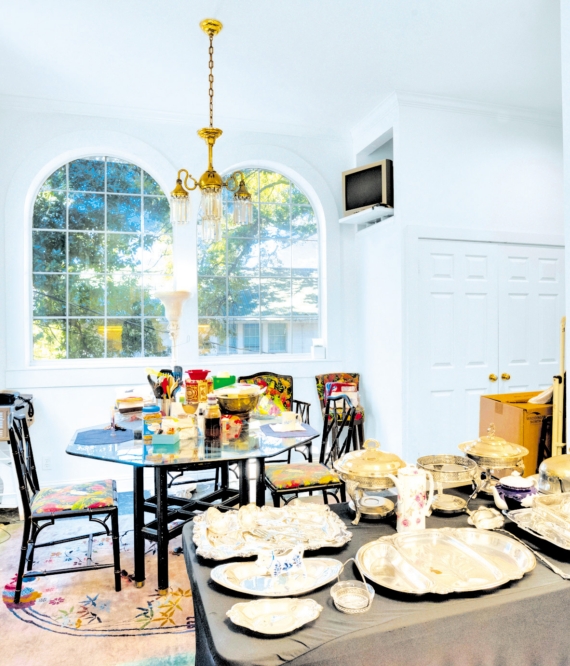
While there are many standouts that catch the eye within the home, the details might be what makes one fall in love with this residence. Such characteristics include glass transoms above every door, used in days gone by as additional sources of cross ventilation and to permit sunlight to filter through rooms while still allowing for privacy if needed.
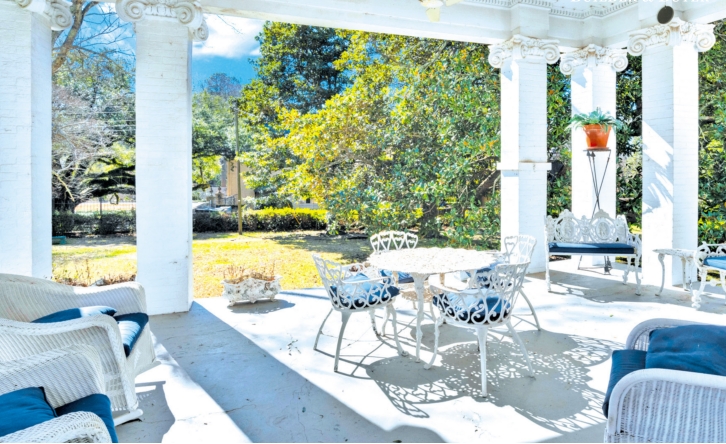
And every window beckons with a stunning view of the vast, parklike setting.
In the living room, the floor-to-ceiling windows open to allow guests to travel quickly from indoors to out on the patio and vice versa, a perfect feature for modern-day event planning. Even the most minor details, such as the brass and glass doorknobs and skeleton keys that grace the interior doors or the substantial and intricate feet on the clawfoot tubs, delight at every turn. And every window beckons with a stunning view of the vast, parklike setting.
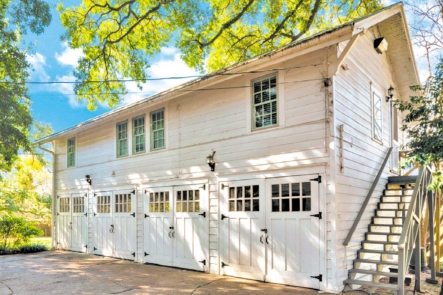
A four-car garage features carriage-style doors beneath a stately guest house.
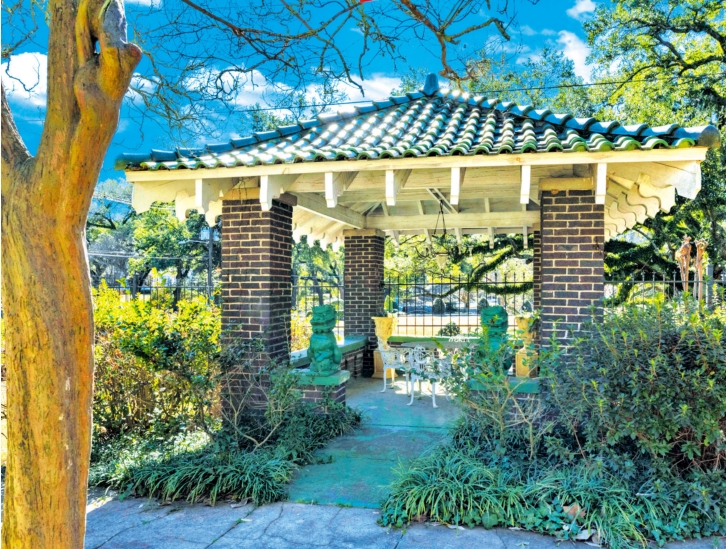
A gazebo invites visitors to sit under its shade with a glass of iced tea.
Cross ventilation was a crucial factor in the days before central air and heat, and it is easy to lose track of the number of accommodating doors inside and out. There is an elevator to ferry outside guests into and out of the home, multiple exits and staircases to surprise you with endless vistas of the beautiful grounds. A gazebo is adorned with prominently carved woodwork, an ample patio, pathways and hidden places to explore.
The gate posts are dotted with old-fashioned rose bushes, the kind whose scent one could get lost in, and the property supports a plethora of trees, including cedar, oak, sycamore, magnolia, crepe myrtle and holly, all vying for their place in the sky.
“The gate posts are dotted with old-fashioned rose bushes, the kind whose scent one could get lost in ...”
A statuesque, wrought-iron fence with fleur de lis pickets wraps around the property, with iron scrollwork accenting the gates framed by lighted, brick gateposts. A dedicated rose garden shoulders the side drive. Should you prefer to enjoy the scenery from inside, there are two covered verandas and a balcony on which to do so. Beyond the lush backyard is the former playground and building of Barret Elementary School, a stately building in its own right, named after the Barret family, who donated a part of their land to build the facility.
The property also includes a four-car garage with lovely carriage-style doors nestled beneath a guest house, complete with a kitchenette, bathroom, living area and sun porch.
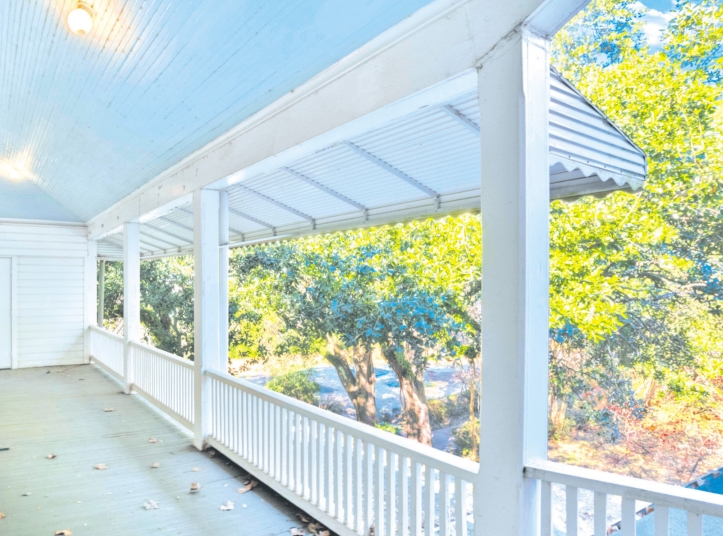
Just one more place this home offers for reflection and capturing the morning breeze from among the treetops.
There is also an attached carport, an extensive basement space and a floored, spacious attic for ample storage.
The property has been on the market for a little over a month. “We had an open house for realtors and had great attendance. It has certainly peaked a lot of interest,” says listing agent Joanie Brown with Coldwell Banker Apex, Realtors.
Barret Place is located at 2425 Fairfield Ave. Its listing includes 6,276 square feet with six bedrooms and three baths, 2.97 acres of grounds and a $1.2 million price tag. For viewing information, Joanie Brown can be reached at (318) 861-2461 or (318) 934-2395 or at joaniebrwn@aol.com.
