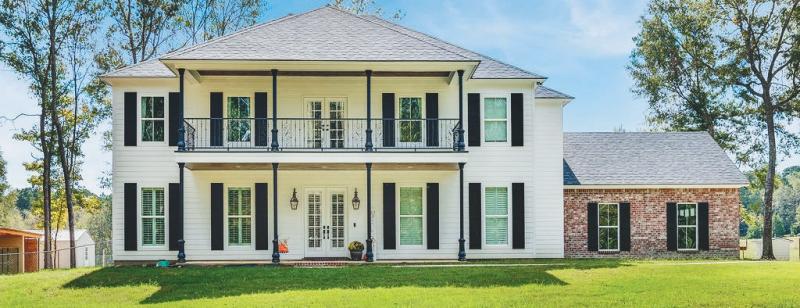A TOUCH OF NEW ORLEANS

The Burns family has created a New Orleans-esque retreat that reflects their love of travel smack dab in the middle of nowhere right here in the Ark-La-Tex.
The building of the home was completed last year, and the family moved in in March, just days before the pandemic shut down the world. Dr. Greg Burns was diverted from his regular daily task of dentistry to doing the honey-do’s that most new homeowners get to avoid for a while.
Crystal Burns, a financial advisor with Edward Jones, got to relax from her job as the prime contractor in charge of bill paying and schedule setting for their new home project. The Burnses not only contracted the project, but they also 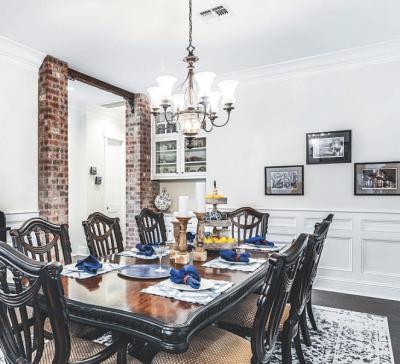 designed
it from the ground up. Literally. Greg and his father cleared the land
with chainsaws and heavy equipment, some owned, some borrowed, to create
the homesite. They even dug out the 1,800 feet of dirt needed to form
the pad for the new structure by creating a pond on the property.
designed
it from the ground up. Literally. Greg and his father cleared the land
with chainsaws and heavy equipment, some owned, some borrowed, to create
the homesite. They even dug out the 1,800 feet of dirt needed to form
the pad for the new structure by creating a pond on the property.
The couple credit Martin Signature Homes and Bill Martin for seeing them through the whole project and “talking us off the ledge” at times, according to Greg.
“He
really shared our vision,” Crystal said. “It was a really smooth
process.” It took about of month of brainstorming to come to a final
design based on their desire to incorporate their love of Louisiana and
travel into the décor.”
“From the time they poured the slab,” Greg said, “to move-in date, I think we were about five and a half months.”
The home sits on land that belongs to their family at the end of an unusually long drive. It’s partially screened from the world by trees but reveals itself as a traditional southern home place, complete with carriage lamps, large porches and balconies.
The two-story retreat welcomes visitors into a foyer revealing high ceilings and a wrought iron staircase generating what Crystal calls the “wow factor.” Weld Wright, where a brotherin-law works, did the metal work, and it’s an integral part of the home’s design, and one dear to the family. But this is primarily a refuge for the Burnses, and the amenities reflect that goal.
High ceilings and wood floors surround the family, while the floor plan makes it possible for the parents to keep an eye on their busy 7-year-old, Easton, almost wherever he is in the house. The new home is especially important to Easton, who spent almost two years virtually homebound while a patient at St. Jude Children’s Hospital. This new refuge is open, bright and provides lots of opportunity to explore, factors even more important thanks to Covid.
It sports large windows to let in the natural light at the beauty of the surrounding landscape, offering views of the family livestock as well as the fauna of the neighborhood that pay regular visits. Wood accents around the house are provided by a walnut tree from the property Greg and his father harvested and had milled for that purpose.
The downstairs, Crystal said, reflects their love of travel with art and accessories that reflect their journeys. “It’s our hobby, I guess you would say,” Crystal explained. “Our goal is to hit all the Caribbean islands, I think.”
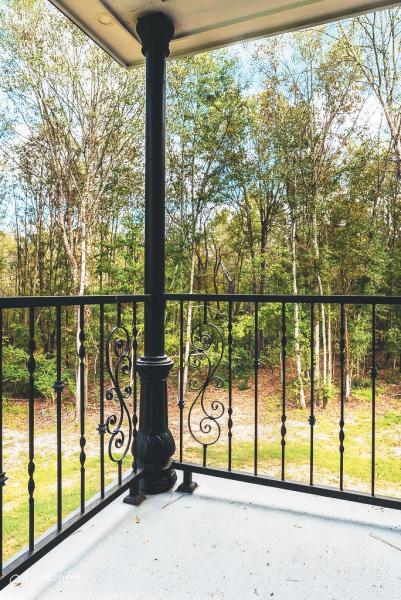 Greg
went to graduate school in New Orleans, and their time there was a
major influence on the home. “Even the artwork and stuff,” Crystal said.
“Every time we go to New Orleans, we try to pick up a different
photograph from photographers that we like down there. One
of the things I’m most proud of comes from a lady in the French Quarter
who takes reclaimed wood from Katrina and paints it. She painted a door
she reclaimed, and we have a big door covered with oysters hanging on
the wall.”
Greg
went to graduate school in New Orleans, and their time there was a
major influence on the home. “Even the artwork and stuff,” Crystal said.
“Every time we go to New Orleans, we try to pick up a different
photograph from photographers that we like down there. One
of the things I’m most proud of comes from a lady in the French Quarter
who takes reclaimed wood from Katrina and paints it. She painted a door
she reclaimed, and we have a big door covered with oysters hanging on
the wall.”
The upstairs is a more intimate space, reflective the family’s personalities.
“We have one particular room upstairs, that I call his [Greg’s] room. He has all the beachy, sailing-type stuff. He did the shiplap for the bottom part of the wall,” Crystal said.
“Yeah, added Greg, “we wanted it to look like an old beach house and distressed it. I guess that’s the mental getaway [spot].”
Crystal said that Greg distressed the wood himself, a process she did not witness, being too nervous to watch.
“Upstairs,” according to Crystal, “we decorated with more of a theme from our travels. We try to collect something from everywhere that we’ve been.”
One thing Bill Martin found unique was a very large downstairs playroom for Easton. Crystal said, “I wanted to be able to see him from almost every angle in the house. So he could go in there and play.” She wanted to give him space and allow them to watch without hoovering.
“We knew it was always going to be just the three of us. We didn’t build the house to sell later,” Greg explained. “We based everything off of livability.” He said Bill Martin took a lot of time to understand exactly what the homeowners were trying to accomplish in their design. For instance, the bedrooms are larger than what you’d usually expect.
“[Our bedroom] is big enough that we have a king-sized bed, and we had a sixman tent for about two months during the pandemic because [Easton] wanted to camp out, so that’s what we did,” Greg said.
“I think we just needed a change,” Crystal said. “We really just needed a new start, and this allowed us to have that. It feels like this is not just a house, it’s our retreat.”
Easton’s room is decorated with boats and airplanes because he shares his parents’ love for travel. He also collects little tokens of their destinations with which to spruce up his space. He also has a big globe, “because he wants to see where he wants to go next,” according to mom.
She said their favorite thing to do as a family is to hang out on the rear balcony and appreciate their surroundings and the variety of wildlife it encourages.
“We had the opportunity to come back and build on family land. We tried to use things from the land in it, so it was really was more of a family project, which makes it kind of special,” Crystal said.
“We wanted to get our hands dirty,” Greg added, “so we tried to do as many things as we could do and stay out of the contractor’s way. It felt like there was more of us involved in this.
“We kind of figured this would be our forever home.”
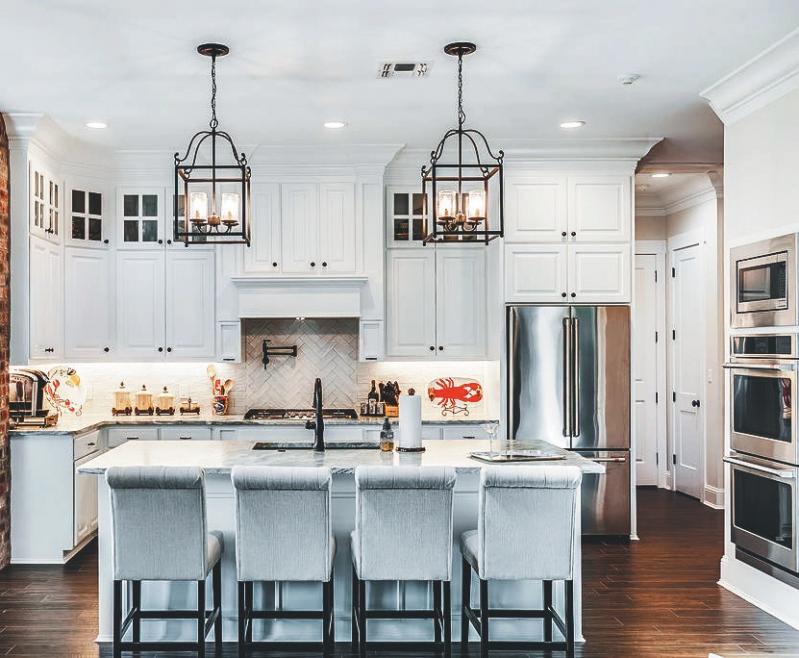
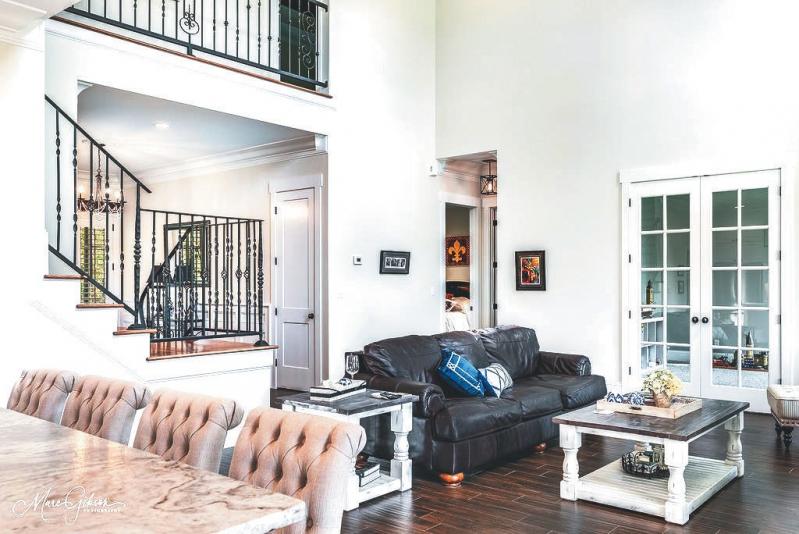
This new refuge is open and bright and provides lots of opportunity to explore.
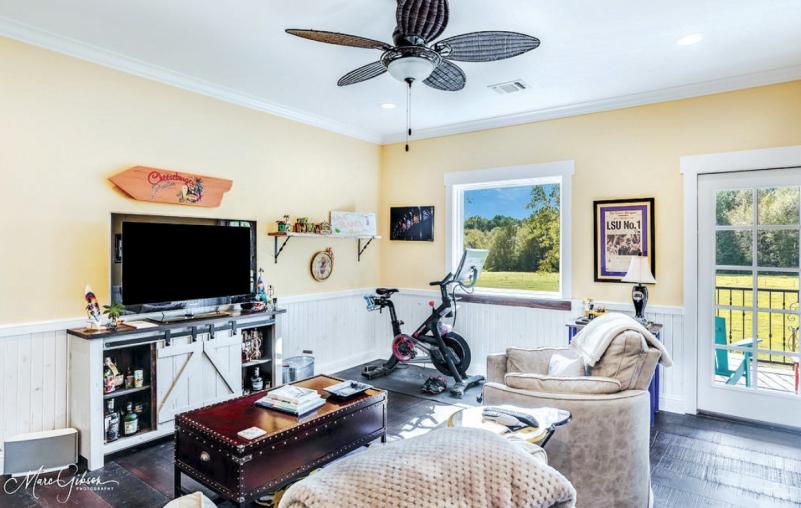
The floor plan makes it possible for the parents to keep an eye on their busy 7-year-old.
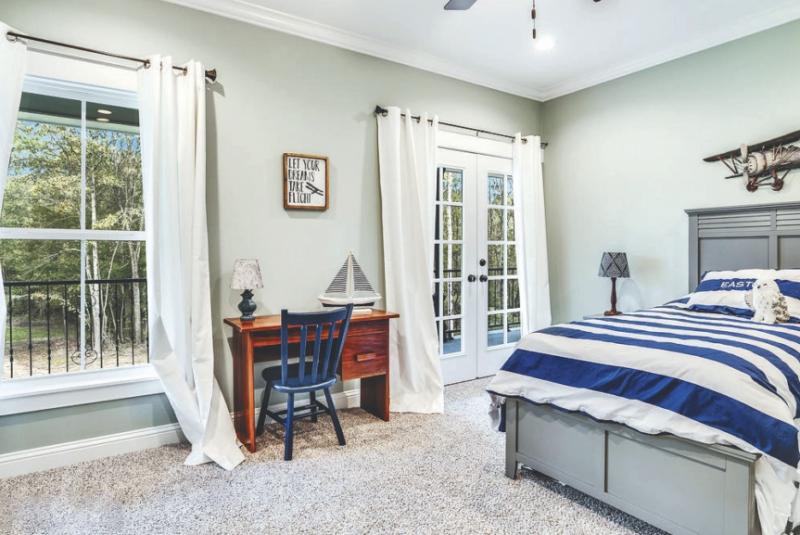
The boy’s bedroom is decorated with boats and airplanes because he shares his parents’ love for travel.
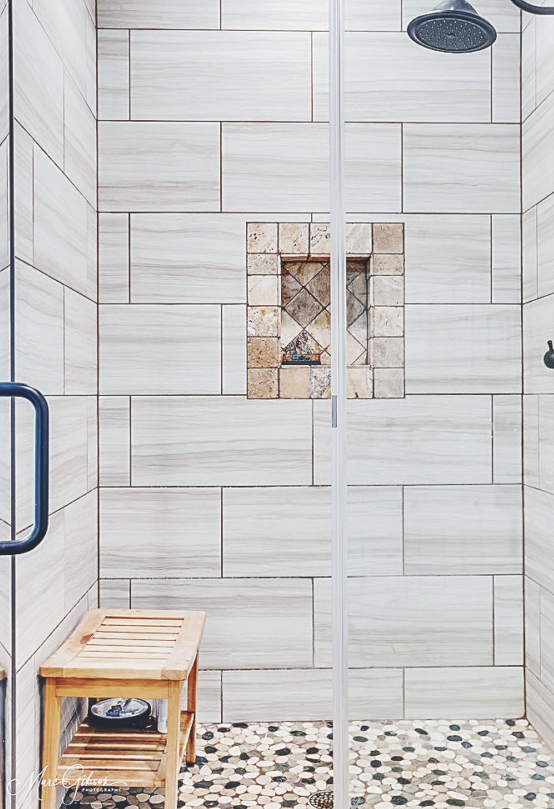
The walk-in shower also has a bench upon which to sit.
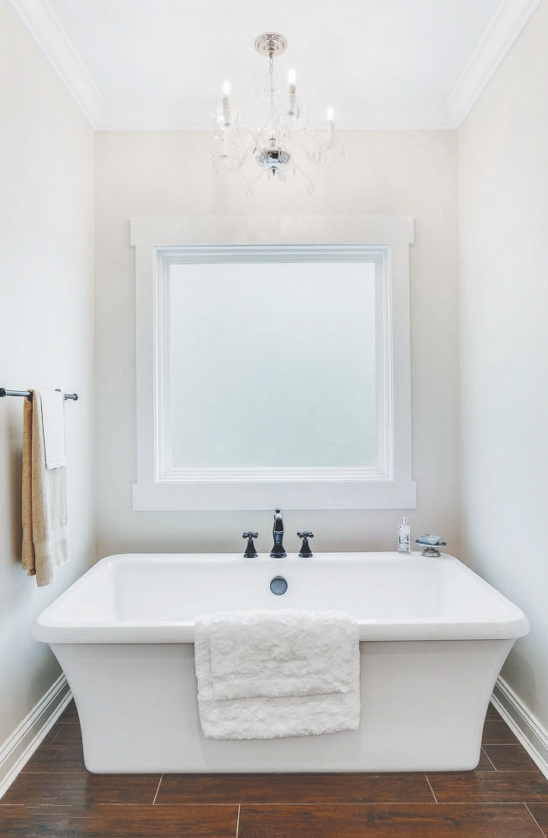
The bathroom has a bright, welcoming feel.
