Worth The Wait

Just wrapping up on finishing touches, our featured home is the design work of Janet Meier. Located on St. Andrews Place, the dream becomes a reality for Natalie Wilson and their family. The stunning kitchen combines reclaimed wood, modern appliances and custom touches unique to the home.
Despite delays, dream home becomes a reality
Just down the block from the venerable Minden High School is a group of buildings that have recently undergone an amazing transformation.
Natalie Wilson’s new home is achingly close to completion, just in time for Christmas 2023. Her dream home began to take shape in St. Andrew’s Place off Wallace Lake Road in 2021, when she and designer Janet Meier began conspiring to make Wilson’s dream a reality.
The ladies teamed with builder John Michael Fleming to turn their concepts into the 4,500-plus-square-foot home, which Meier is very enthusiastic about.
“It’s just a very livable house.
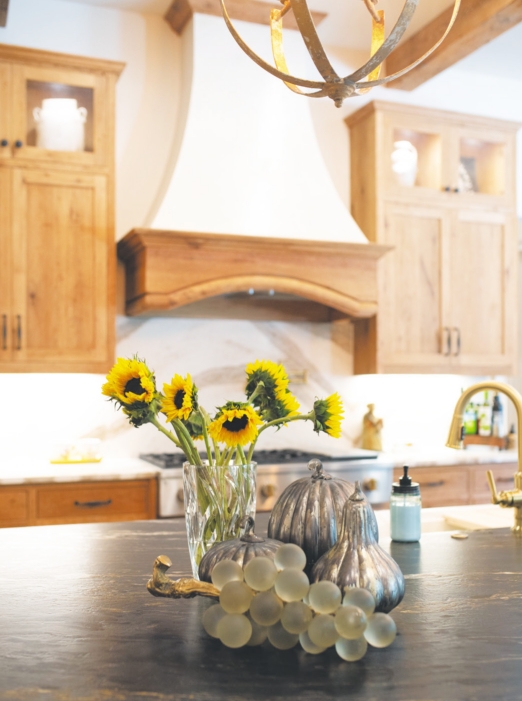
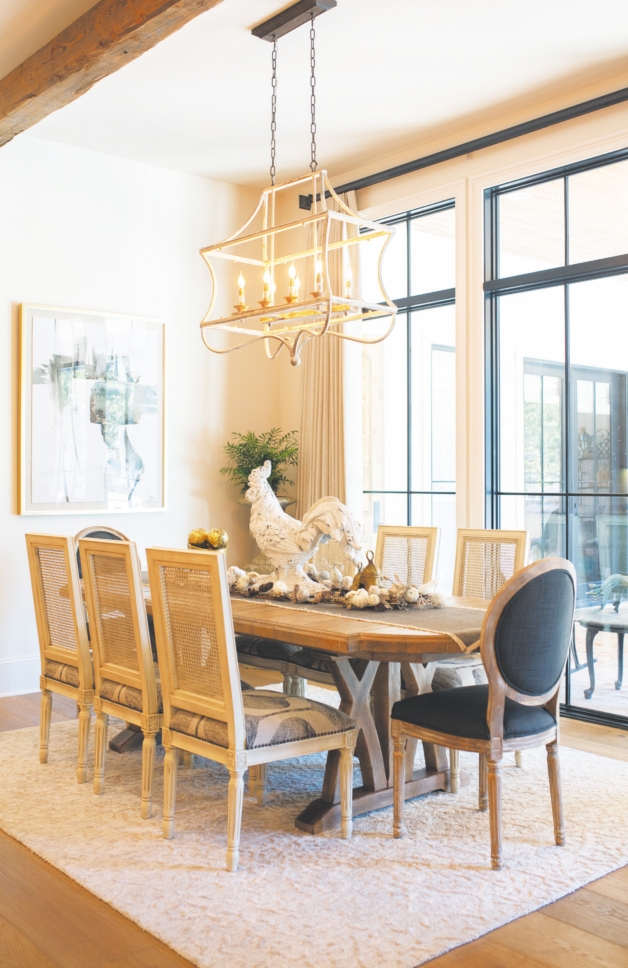
One that she can entertain easily, have her family over and have plenty of room.
“She just loves kind of an old European feel. She’s not flashy. She just loves pretty, rich materials, you know, stone and wood. The architectural features are a lot more natural than glitzy, as you can tell by the pictures.”
Like most things during the slowdowns, shutdowns and shutins of Covid, there were some rough patches from foundation pouring to setting up the Christmas tree.
“Everything was backordered and slow. I learned patience,” Ms. Wilson admitted.
Meier agreed, “One of our biggest hurdles was we were still kind of dealing with getting things. We actually met to start making plans for 2021. That was at the heels of things being difficult during Covid. So, it pushed the getting started for a bit.
“There was a huge surge of people wanting to work on their homes during Covid, so finding tradesmen and the right suppliers were one thing. We also had trouble finding the folks we wanted to do the finish work because we were having to wait.” Waiting was the name of the game, with so many jobs going on simultaneously.
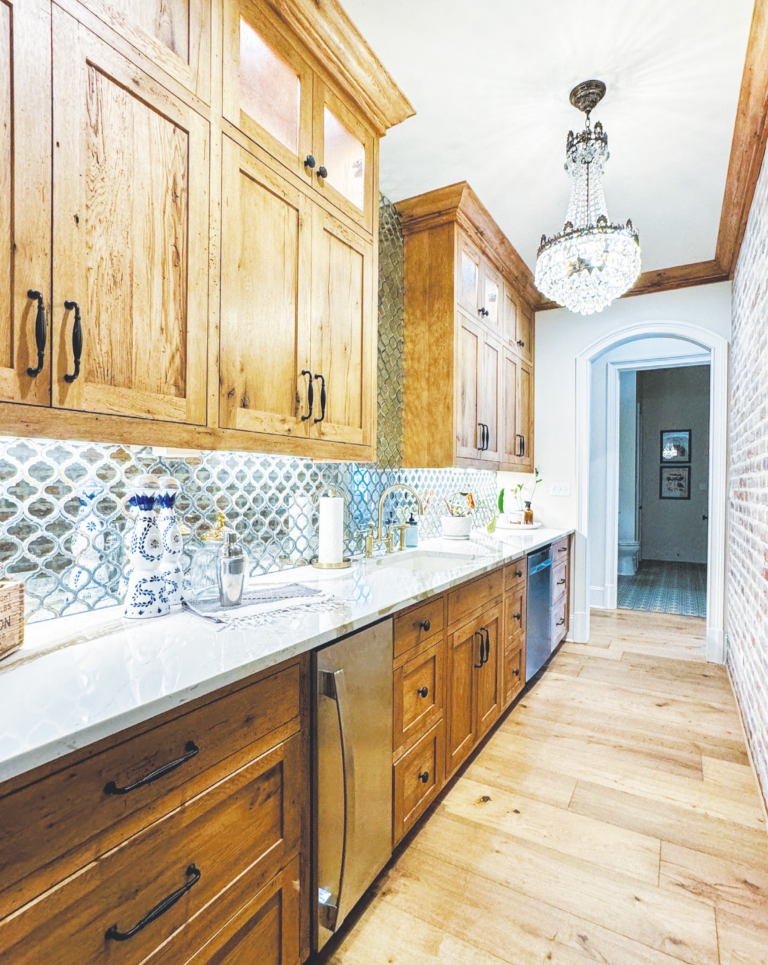
Doesn’t everyone need a passthrough with a butler’s station for extra storage, glassware, refrigeration and a dishwasher? A mirrored backsplash and chandelier make it all dazzling.
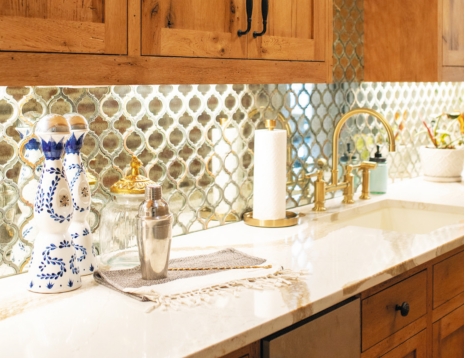
Though frustrating for all parties, Meier thinks the wait was worth it because “[Natalie Wilson] has a beautiful setting. She has a beautiful pool and an outdoor kitchen.”
In addition to the 4,500 feet of living and entertaining space, the garage also has two bonus rooms that are heated and cooled. One is an exercise room, and the other is a guest lounge.
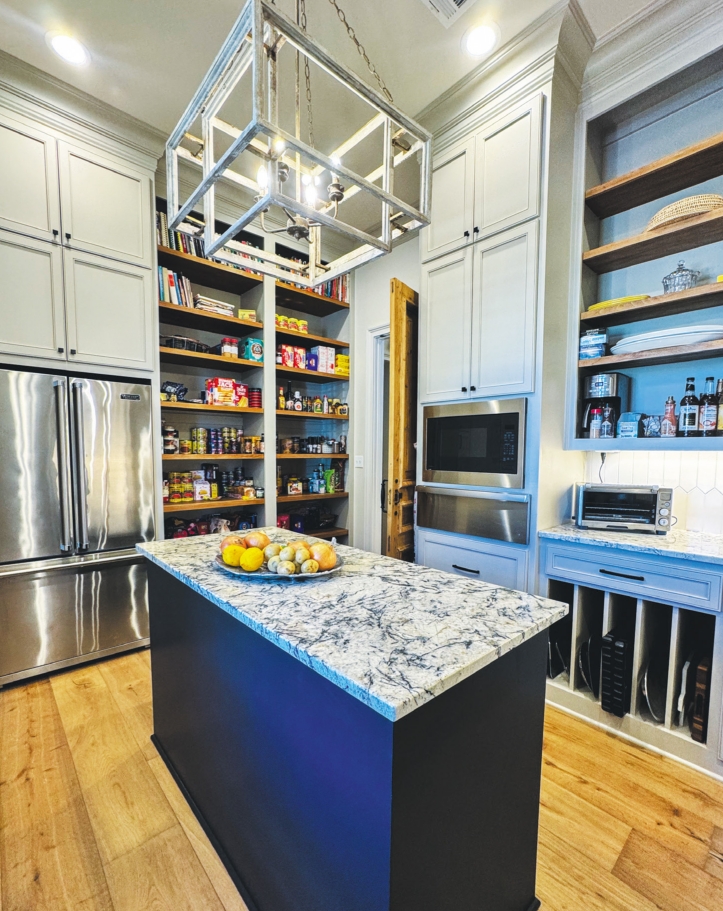
Texture, textiles, reclaimed doors and wood warm up the home and give it a timeless warmth and elegance.
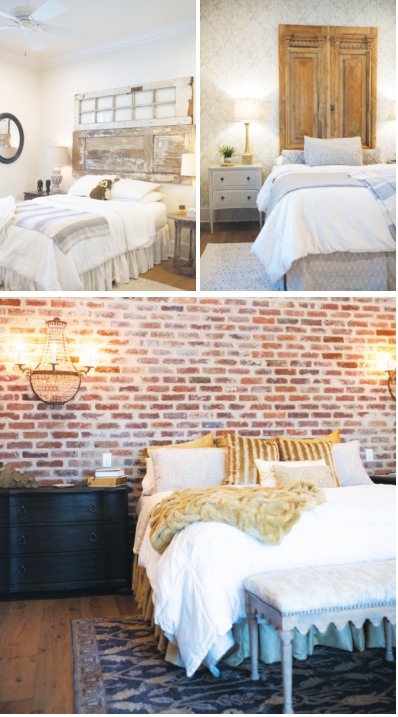
Dream big! A massive walk-in pantry with extra appliances and a central island makes storing, gathering and prep easy.
Meanwhile, they are still waiting on some things – some of the supplies and cabinetry.
Wilson did some reclaimed wood cabinets in her kitchen and butler’s pantry, which Meier described as “beautiful.”
Because it was old, reclaimed wood, Meier said the refinishing took some extra time.
All the waiting aside, the home is 99.6% complete, according to Meier, and Natalie Wilson even has a new painting to remind her of the process. It’s called “Patience.”
Contributors to the home include Mike Fleming Construction, Facets of Shreveport, House of Carpets & Lighting, Bayou Pools and Stone
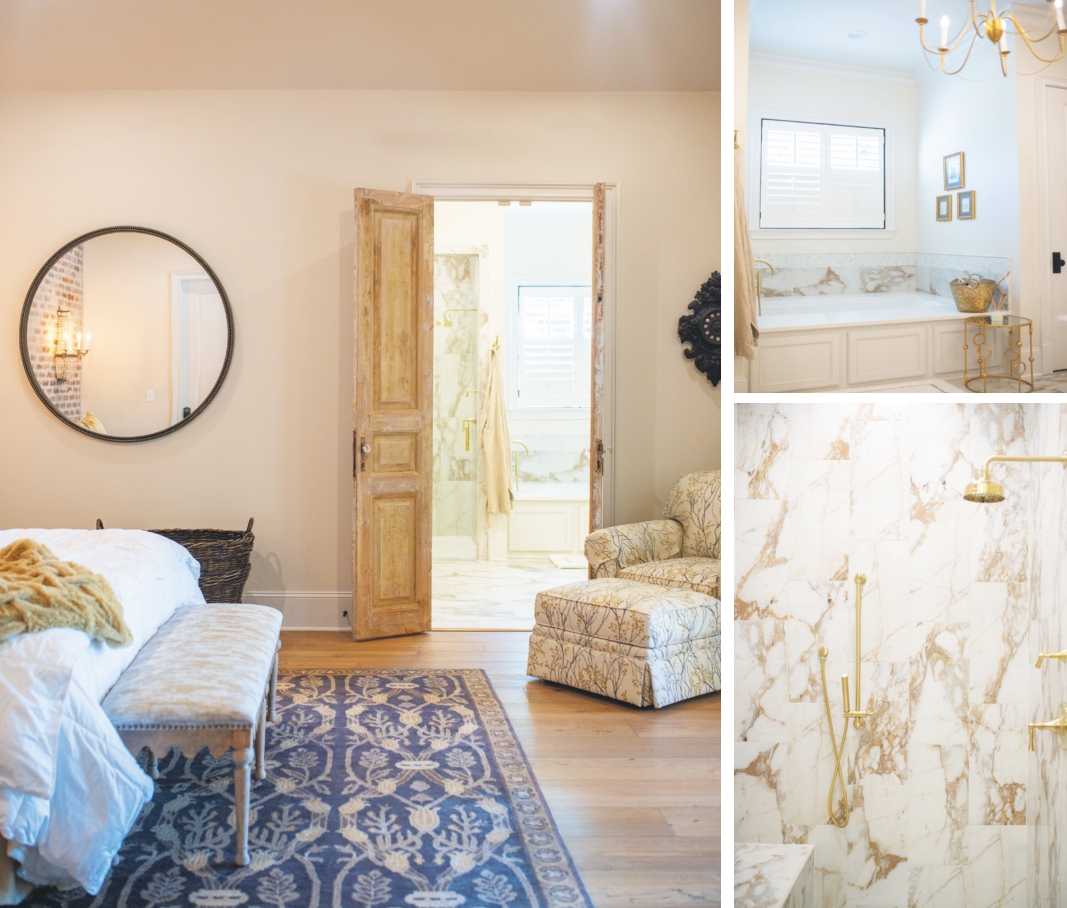
The master bedroom is an oasis of calm with soothing tones and relaxed furnishings. The bathroom is beautifully marbled with gold fittings.
