The Contemporary Chateau
Spring Lake remodel pairs antiques with modern elements

The CONTEMPORARY CHATEAU
Spring Lake remodel pairs antiques with modern elements
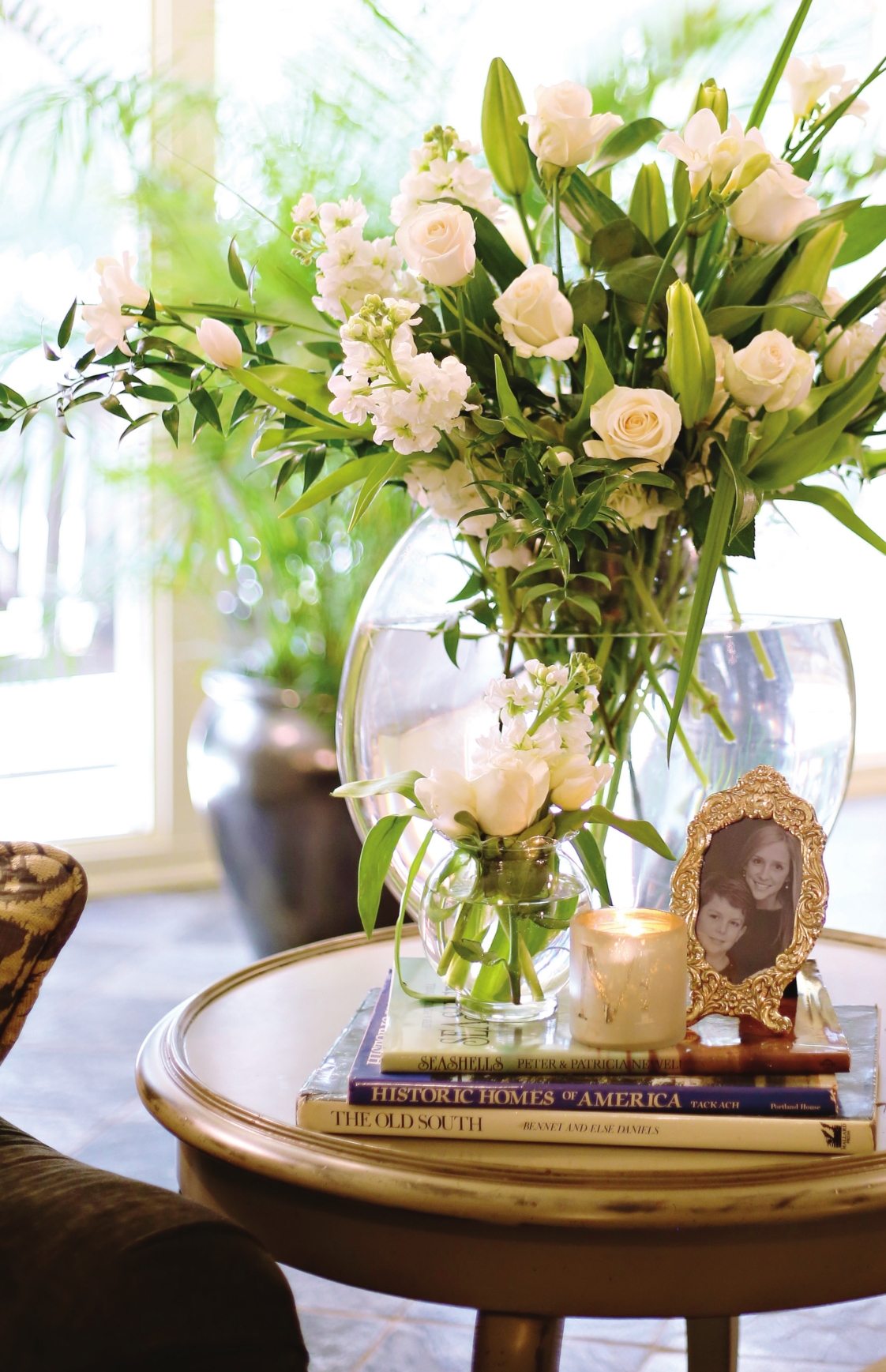
A local couple tends to every detail while transforming the style of their Shreveport home from traditional to contemporary.
After living in an old home near Centenary for many years, the homeowners chose a place in the Spring Lake subdivision and began the task of remodeling it to embody their ideal space.
They wanted a different look from that of their previous home, which was very traditional and featured reds, dark greens and gold. To achieve a cleaner look, the homeowners began to replace their furniture and accessories. They kept a few of their antique pieces because they enjoy the mix of antiques and the contemporary.
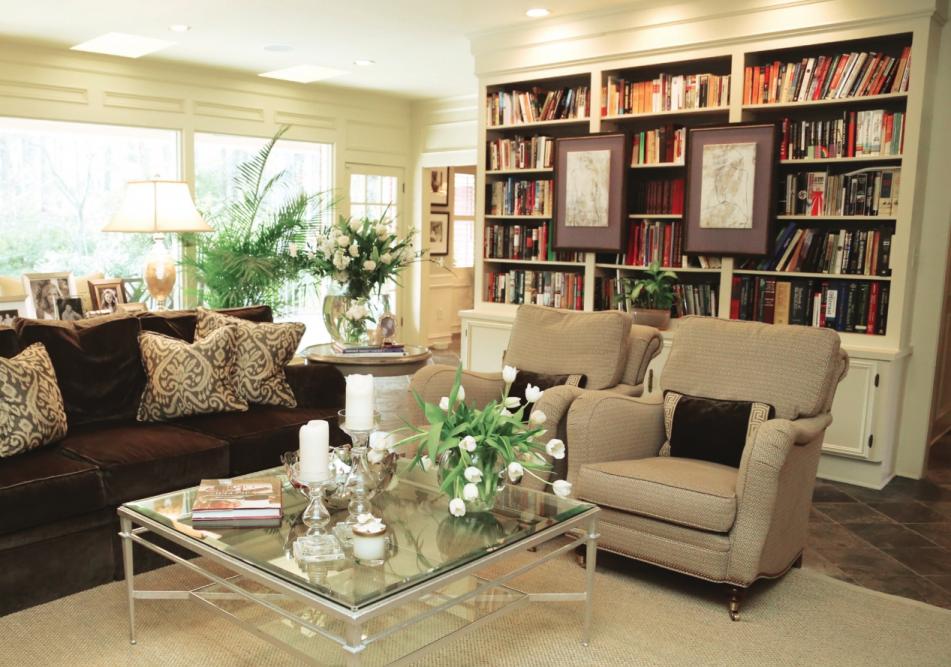
The front of the home features a redesigned walkway, made of red brick, which leads to 8-foot wood and glass entry doors. A large awning, designed to look like a French chateau, is perched above the doorway. The windows were replaced with Jeld Wen windows from Custom-Bilt Cabinet & Supply in Shreveport. Lights from Southern Lighting in the Design Center rest Terri Grasse, features a baby grand piano. The seating area features furniture from Ethan Allen. A graytoned Lauren Barksdale Hill painting is mounted above the couch. The lamps are from Horchow, while the table is from Red Door Interiors. A silver-toned and glass cabinet from Bewley’s Furniture Center showcases sparkling silver, gray, and light blue accessories – many from Medina Interiors in Shreveport. The homeowners’ liked the “clean, hardly-anything-to-it look” of the on each side of the front door and are echoed along the length of the wrought iron and brick fence that spans the front yard.
... the homeowners chose a place in the Spring Lake subdivision and began the task of remodeling it to embody their ideal space.Inside the home, flocked upholstery fabric adds texture to the walls. A set of mirrors and consoles in the foyer are from Wisteria. Tall, slender lamps with gray-banded shades were found at Pier 1, and the crown-like light on the foyer ceiling is from Designers Showroom in Shreveport.
French doors were added to the doorways leading from the foyer into the formal living and dining rooms. The formal living room, redesigned with help from designer piece of furniture. A heavy folding panel sits in a corner.
The dining room is a work-inprogress. The buffet, breakfront and dining room table are all pieces the homeowners had in their previous home. They said they would always keep the breakfront, because it was a piece they had to save up to purchase earlier in their marriage. The tray mirror above the buffet is from Ballard Designs. An Elise Morris painting of white flowers hangs on a paneled wall. It was purchased at Ann Connelly Fine Art in Baton Rouge. The antique chandelier above the dining table came from Designer Showroom. The late Cindy Miciotto and Richard Clements from Designers Showroom helped the homeowners a lot with the home.
Stairs lead to the second floor from the foyer, where the landing is being transformed into a hang out spot for the homeowners’ son and friends. Three bedrooms, two bathrooms and extra storage space comprise the remainder of the second floor.
Back downstairs, a half bath features printed cork wall coverings that add warmth and character to the room. The old vanity was replaced it with an antique piece purchased at Caboose Antiques in Shreveport.
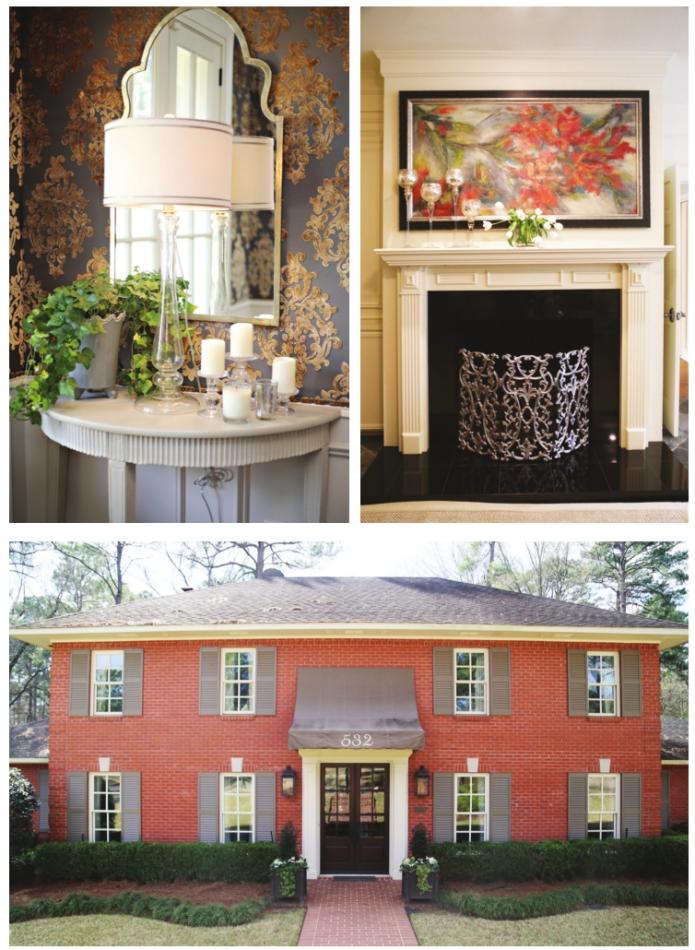
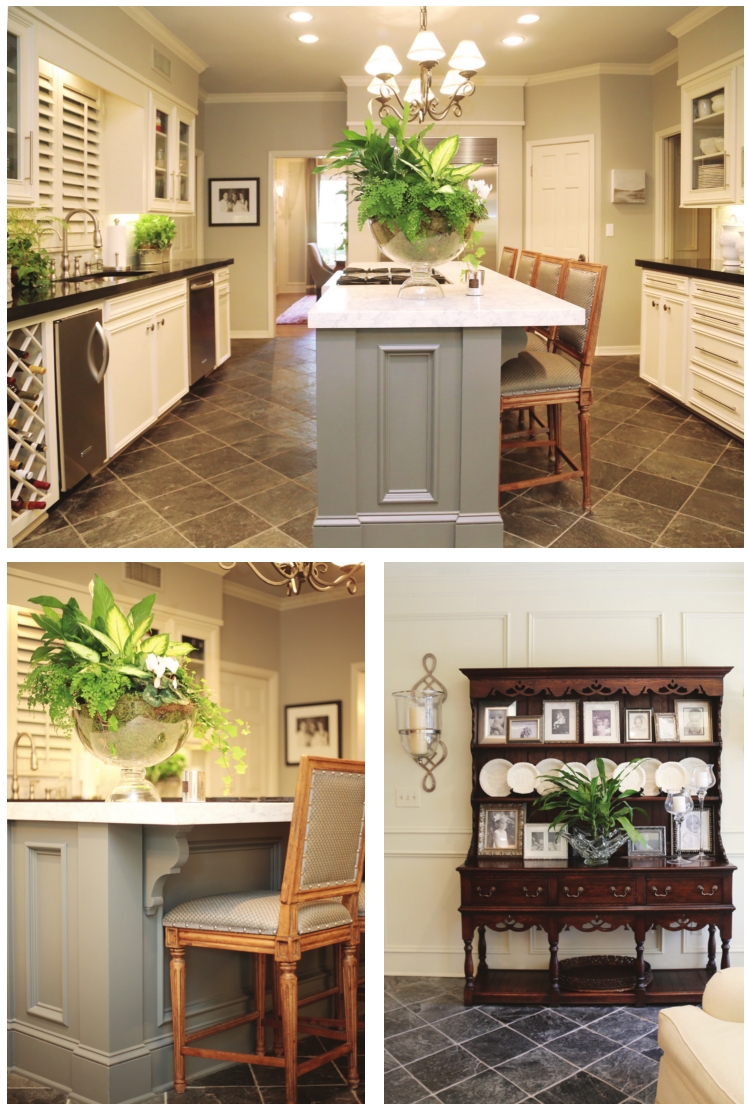
Contractor Mark Cheveallier, who completed the entire remodel, installed the new doors, and transformed the carport into a garage, suggested the removal of a wall that separated the kitchen from a breakfast room. The cook top had been on that wall, so a large island was built to house a new one. The countertop on the island is Carrara marble, while the remaining counters are Absolute Black granite. Some of the room’s original cabinetry was left in place and refreshed with the addition of updated pulls and solid glass fronts in the cabinet doors. The stainless steel appliances are KitchenAid, with the exception of the Wolf stove and Sub-Zero refrigerator.
The kitchen and den flooring is a gray slate tile installed by the previous owners. Luckily, extra tile stored in the attic was sufficient to cover the section of floor revealed by the wall removal.
An antique farm table from Caboose Antiques sits in the breakfast nook. Ed’s Upholstery reupholstered the chairs at each end of the table, while slipcovers were placed on the remainder so they could be easily washed or replaced. The light fixture above the table came from the homeowners’ previous home and was purchased back in the House of Brass days.
Picture windows overlook the inviting seating area on the back patio. Spacious chairs from Designer Showroom, reupholstered by Ed’s Upholstery, are placed in front of the windows. The sofa and additional chairs also came from Designers Showroom. A custom floral painting by local artist, Ellen Blanchard, hangs above the fireplace. Two more art pieces from Nader’s Gallery are hung directly on the bookshelf.
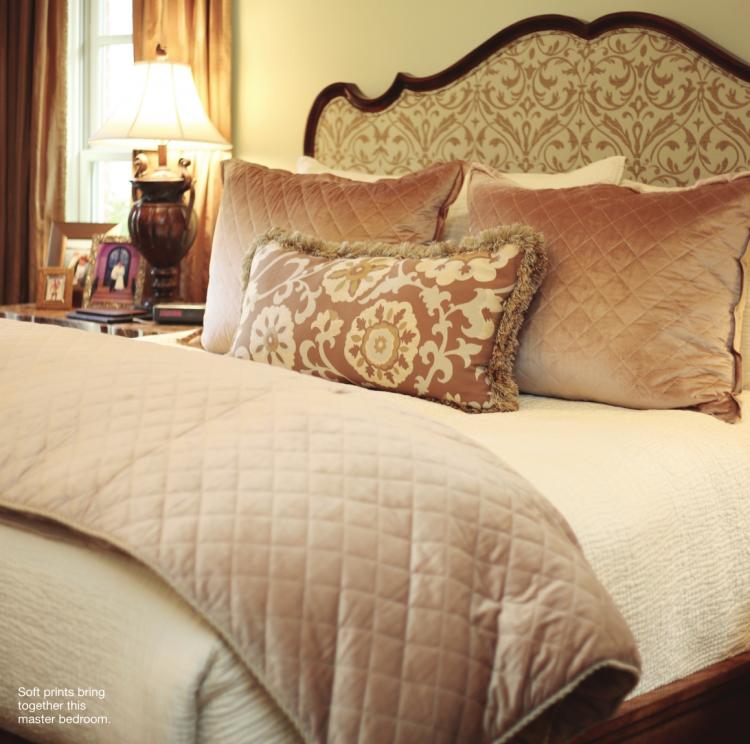
When the homeowners’ purchased the home, the deal included the previous residents’ bed – a grand piece with an upholstered headboard. The painting above the small sofa in the seating area came from Nader’s Gallery, while a small portrait of the homeowner as a child, graces another wall.
By far, the homeowners’ favorite room is the master bath. The room shimmers invitingly with gleaming Carrara marble countertops and mirrored cabinet fronts. The cabinets are low, so the sinks sit above the counters to add height. Another painting by Lauren Barksdale Hill, purchased at Mint in Baton Rouge, adds a tranquil mood to the space. A large BainUltra air jet bathtub is set beneath a window overlooking the backyard. A television and remote controlled fireplace are at the foot of the tub.
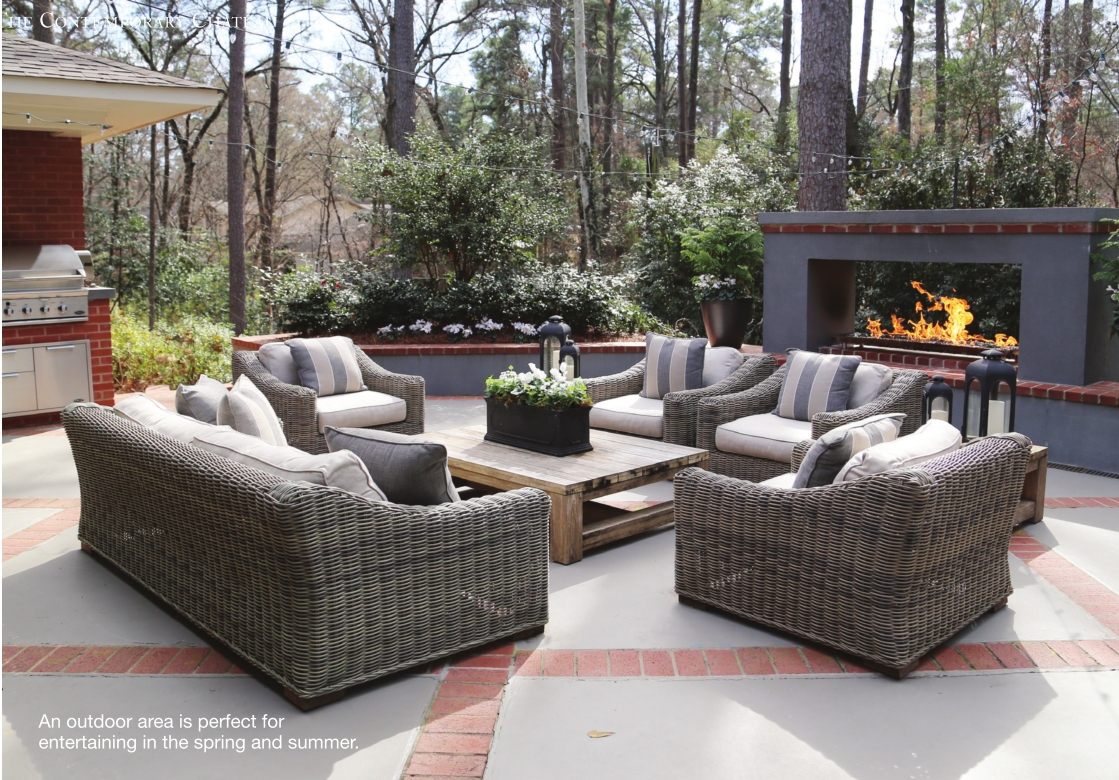
John Hamiter and Mark Humphries, of Louisiana Landscape Concepts, redesigned the back patio. Red brick and steps were added, as was wrought iron and brick fencing. Security Fence painted the wrought iron fence gray at the homeowners’ request.
A contemporary open natural gas fireplace can be viewed from both sides. Azaleas, hydrangeas and dogwoods were planted on the property’s two lots, and the sloping grounds are reminiscent of those at Norton Art Gallery.
