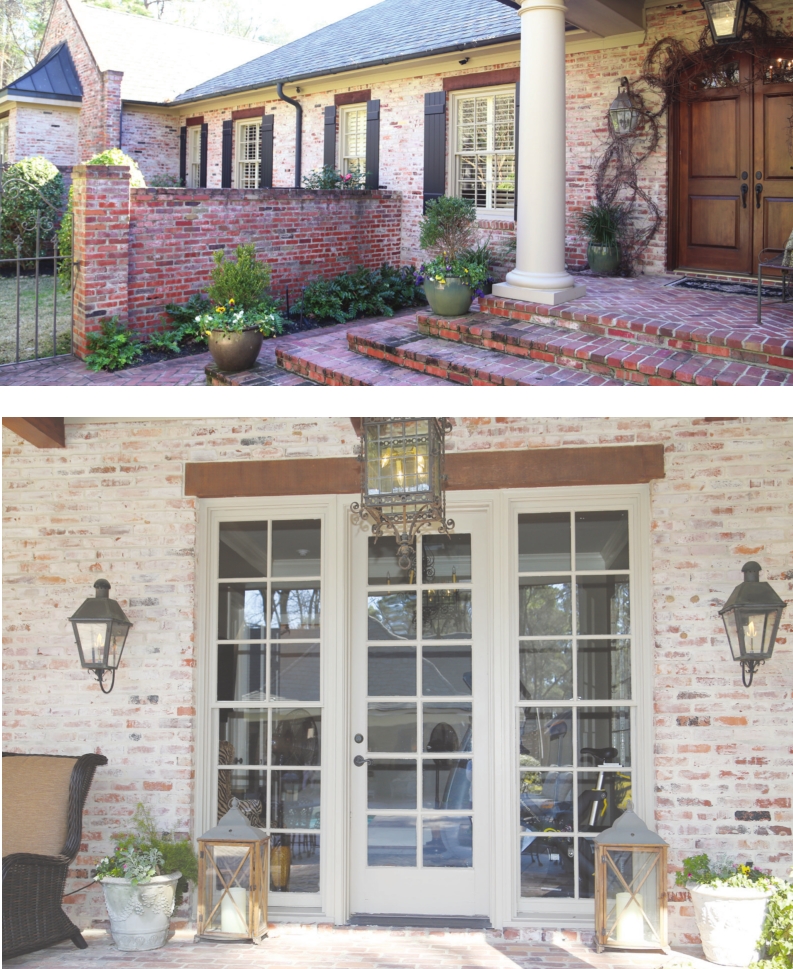OLD WORLD CHARM

A rejuvenated Ellerbe Road home meshes Old World design with bright pops of Louisiana.
Randy
Williamson and Betty Owens of Designer’s Showroom in Shreveport worked
together on the home. Williamson also did the interior design when the
previous owners had the home built in the mid-’90s. Williamson said the
homeowners wanted the space to be elegant and comfortable because they
have a large family and like to entertain.
“We are working from Italy, France, Belgium and Germany,” he said. “Those are the countries [the home’s] pieces were inspired from.”
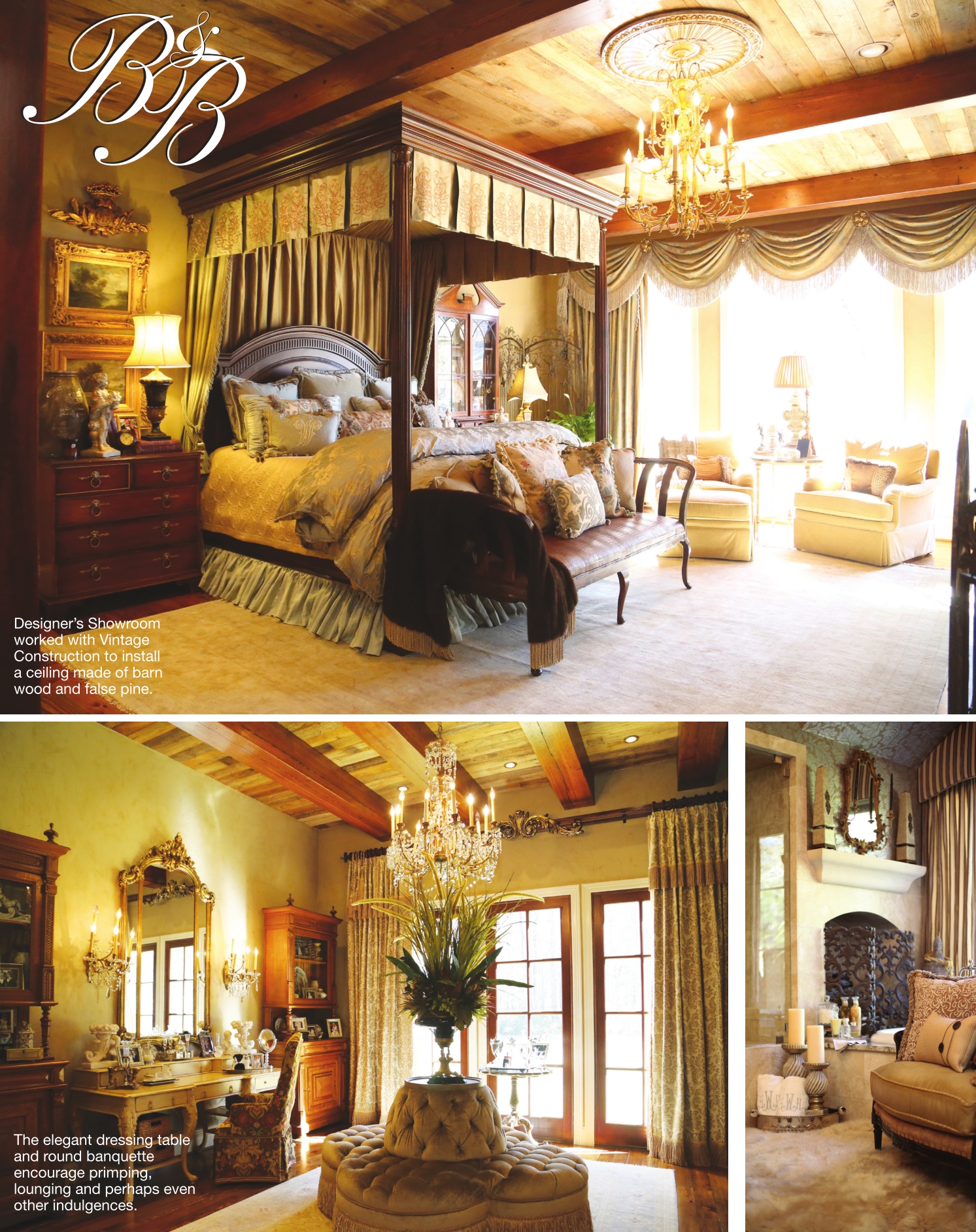
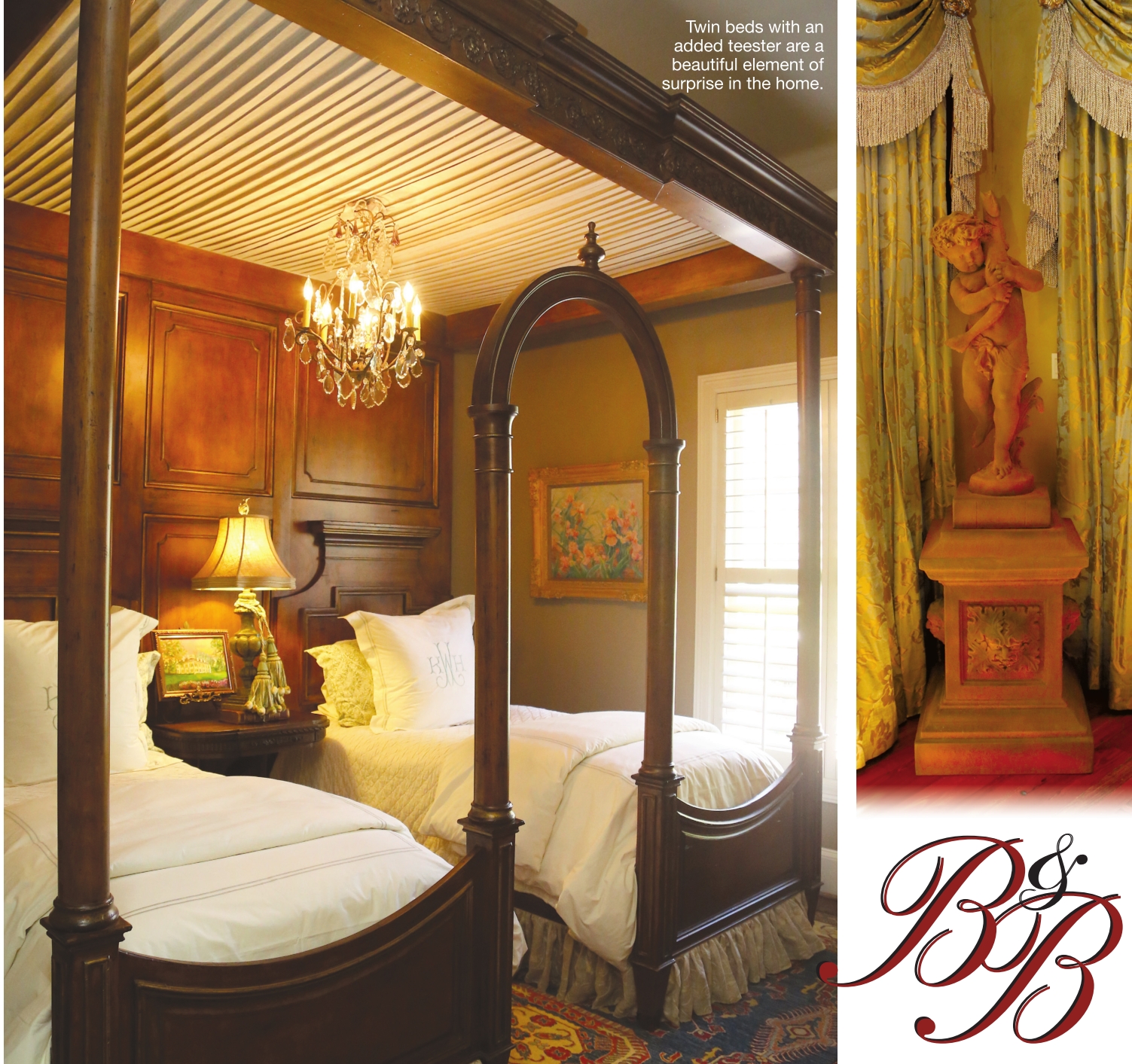
The
home itself was influenced by the designs of Louisiana architect Hays
Town, whose work was shaped by the Spanish, French and Creole history of
the state. The home’s courtyards and fountains reflect the Spanish
tradition, while raised exterior stairs and French doors embody the
Creole influence of New Orleans.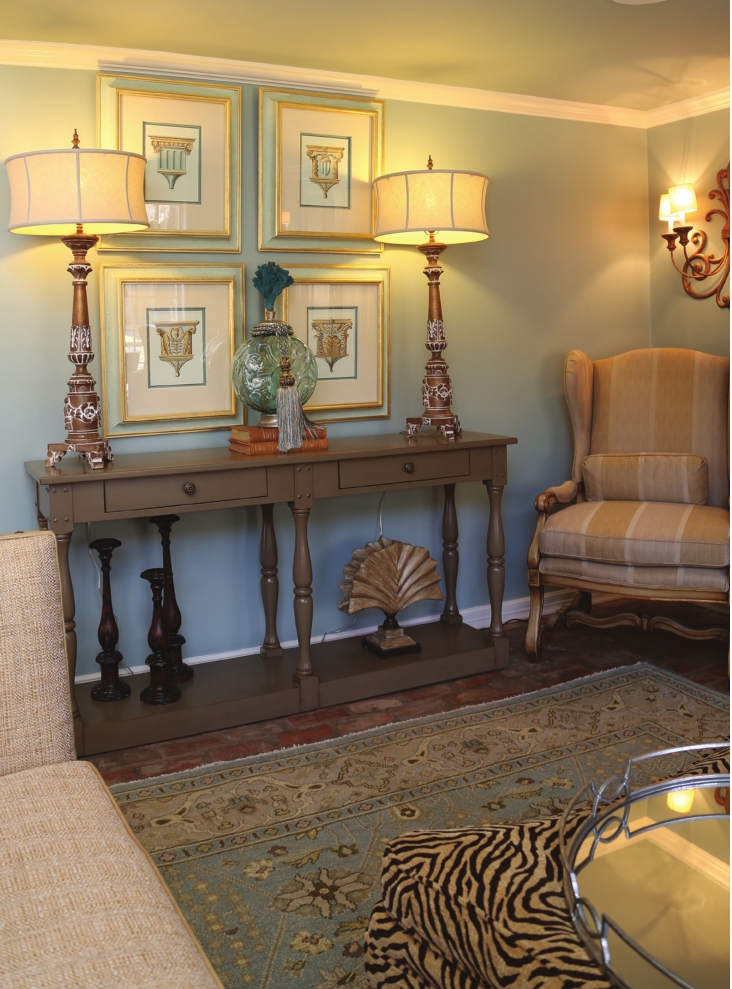
A gate outside the front of the home is nestled in a brick arch green with ivy. A bricked walkway leads into a courtyard and continues up a set of steps to double wooden doors that open to a foyer.
The dining room is located off of the foyer. The room’s main attraction is the 15-and-a-half-foot-long dining table. The tabletop was constructed from floorboards salvaged from a building in Chicago that was torn down. Four pedestals formulate the base of the table. A pair of upholstered settees from Century Furniture and side ladder-backs offers seating. The host chairs are Belgian and upholstered in an original tapestry. A 250-year-old Grand Vaisselier features a clock in the center and plate storage. The head of the fallow deer trophy mount above the doorway was cast out of bronze, and the antlers were attached to it. “This was actually an award-winning trophy mount,” Williamson said. “It won awards in Europe – this was one of the largest fallows found outside of Germany.”
Eight-foot-tall Italian lamps with hand-carved cherubs command the great room. A European chandelier hangs in the room. A 150-year-old royal trophy mounts hang above a set of French doors. They are from a hunt castle that was shared by Kaiser Wilhelm II of Germany and Austrian emperor Franz Joseph I. A wet bar is located behind the seating area.
Williamson and Owens won the designer’s lottery when they found the cabinet to the left of the fireplace. It hides a niche in the brick wall that previously housed a television. “It held a square TV from the ’90s,” Williamson said. “We actually found a cabinet that fit within a couple of inches to put in front of it, and you’d never know the hole was there.”
A remarkable bed fills much of the spare bedroom off of the foyer. The pair of twins, with built in teesters and a canopy, came from Habersham Home. Williamson and Owens hung a 100-year-old French crystal chandelier through the teesters of the beds.
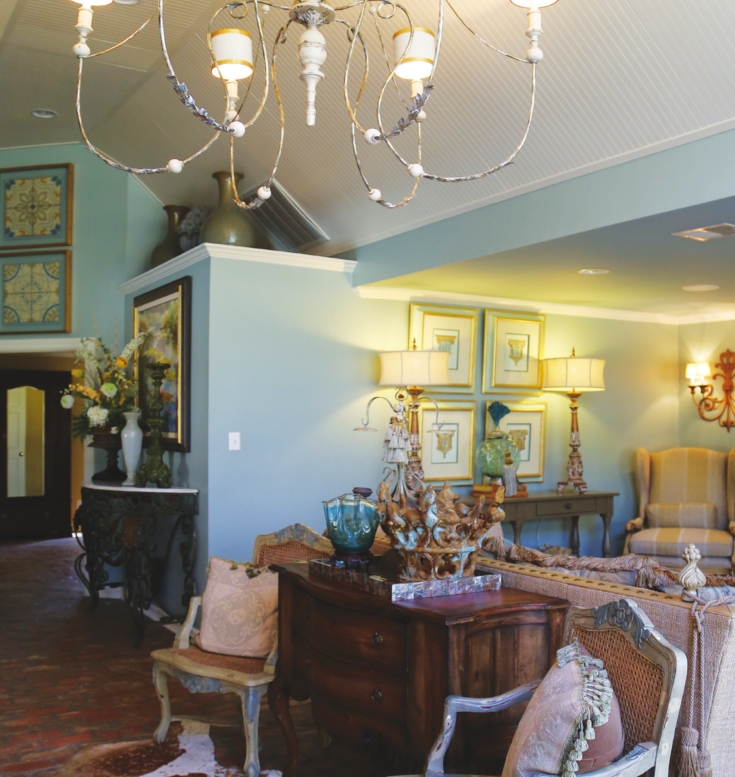 Another
bedroom serves as a double service room. It has an 18th century French
daybed with monograms on the ends. The room is a nursery as well as an
additional sleeping area.
Another
bedroom serves as a double service room. It has an 18th century French
daybed with monograms on the ends. The room is a nursery as well as an
additional sleeping area.
Designer’s Showroom and Vintage Construction worked together to install a new ceiling in the master bedroom. It is made of reclaimed barn wood and false pine beams were created to support its weight. The 9-1/2-foot-tall poster bed is from Habersham. Designer’s Showroom did the monogram embroidery on each hanging panel. The silk canopy has a gold leaf medallion in the center of the sunburst. A reproduction of an antique fountain stands in a corner. The room’s original fireplace had a mantel board, which Owens said dated the home. They replaced it with a French mantel that just fit the space. “The cabinet to the left (of the fireplace) was pretty much the same situation. It fit like a glove,” Owens said.
The dressing room off the master bedroom was an addition to the home. A generous Habersham dressing table sits beneath an antique French mirror flanked by dramatic crystal sconces. Originally dining room pieces, a pair of buffet deux corps was placed on either side of the dressing table. They display collectibles and family photos. Additional seating can be found on the confidante in the center of this room.
The sink and cabinet in the master bathroom were replaced with an antique buffet from France. Granite countertops and a pair of sinks were added. A built-in fireplace faces the bathtub, and a small seating area with a chair and a half beckons cozily.
Gleaming cabinets and stainless steel appliances fill the kitchen. Louisiana-themed artwork from The Red River Revel adorns the wall above the bricked alcove that houses the cook top. A hand-painted faux clock was found at the flea market in Paris, France. A pair of century barstools provides a place to sit at the large kitchen island.
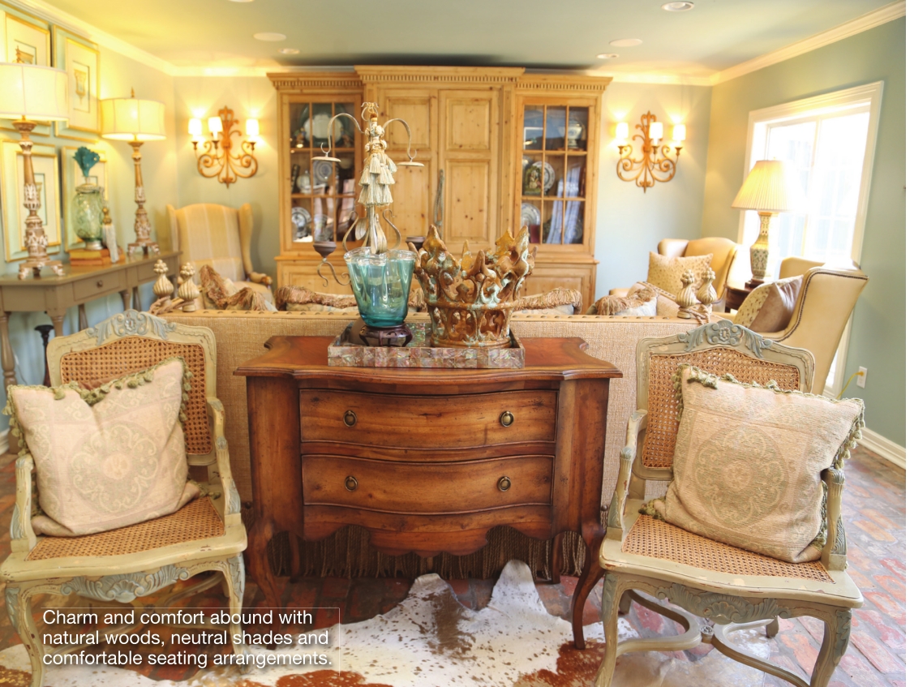
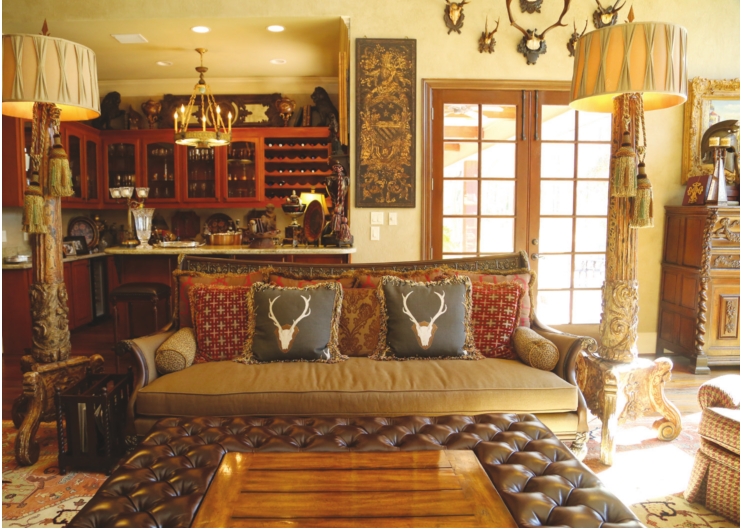
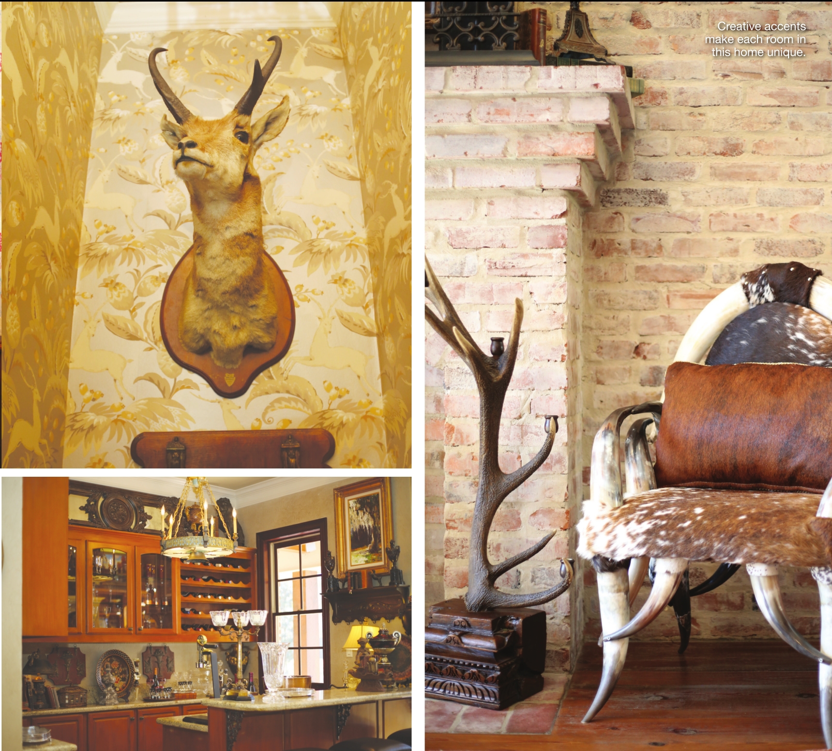
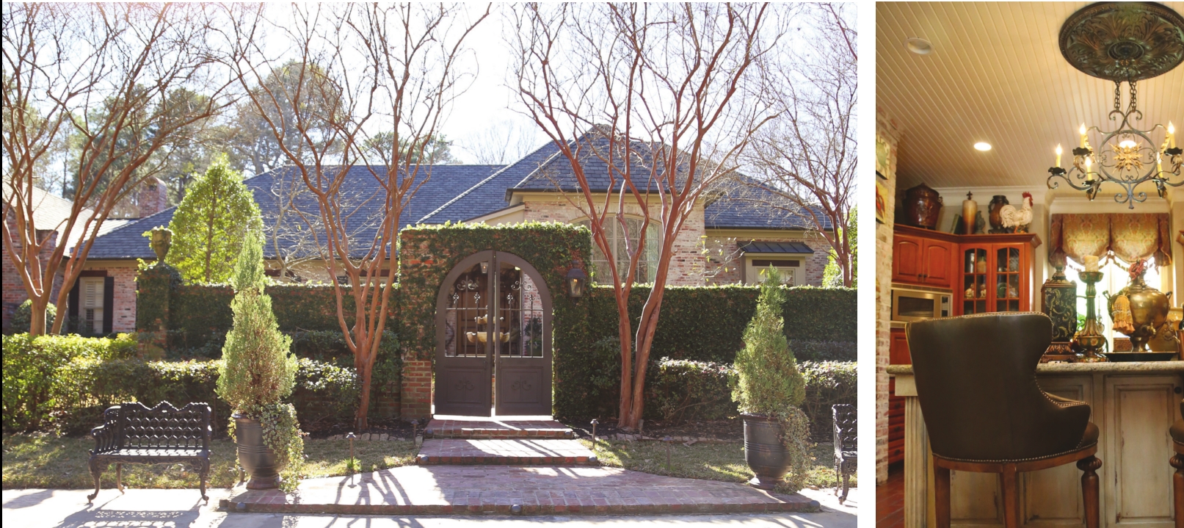
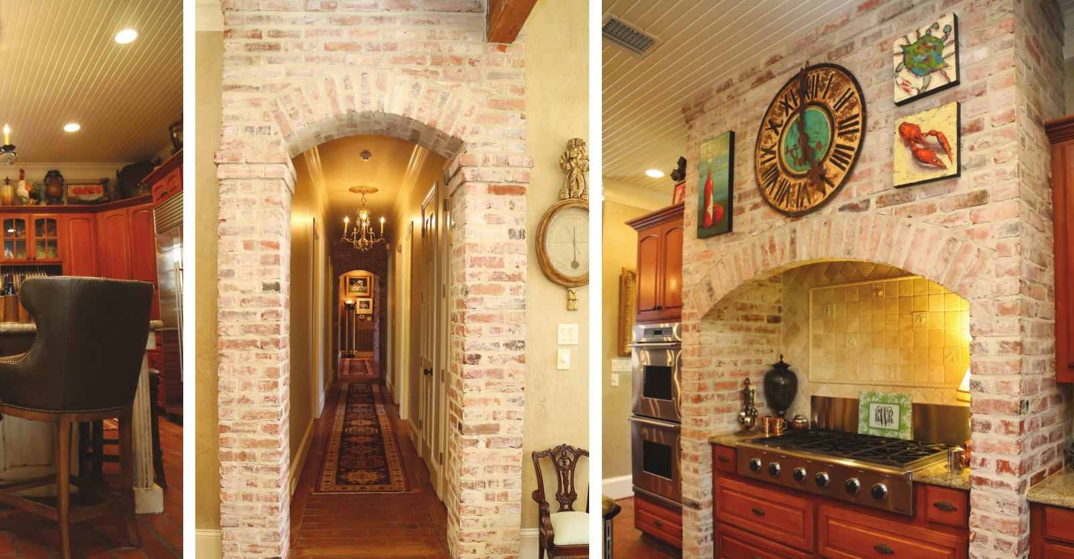
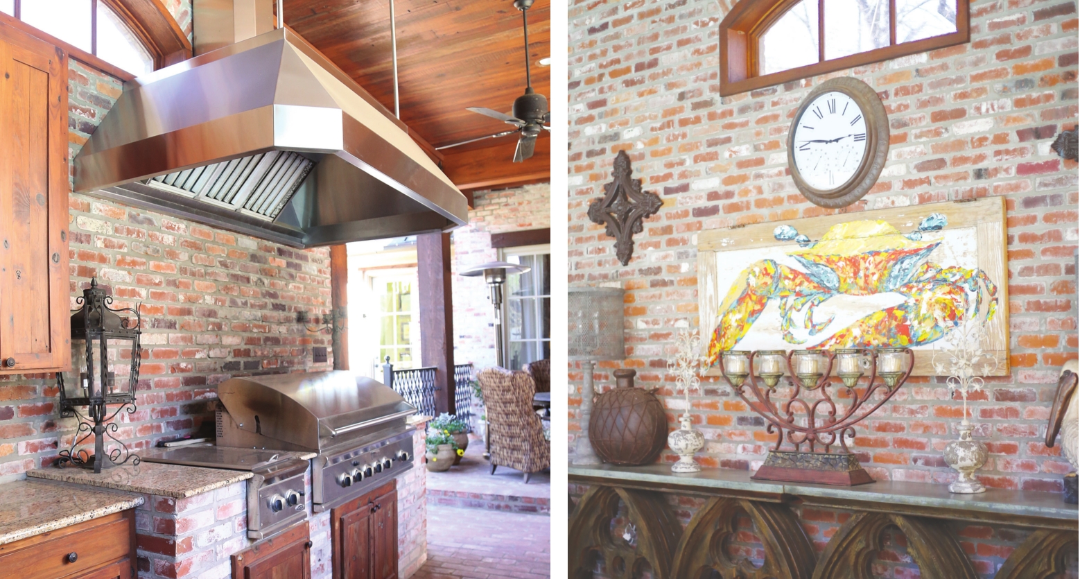
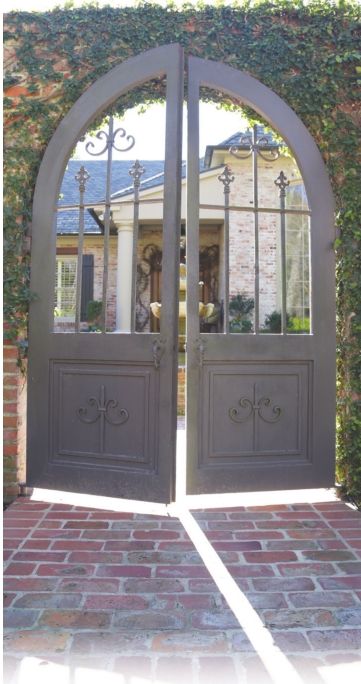
Another piece of artwork purchased at the Revel is hung in the outdoor kitchen. The large crab is painted on a door and overlooks a swimming pool. Two gothic tables with zinc tops are bumped together beneath the painting. Church-inspired arches comprise the tables’ legs.
“We wanted to do a fun theme (in the exterior pool bath) – we did coral and water,” Williamson said. The walls pop happily with ocean-theme wallpaper. A dining room piece was repurposed into bathroom sink cabinetry with a granite counter top. The seating area has a pair of chairs, while Italian hand-carved sconces and Mediterranean prints are mounted on the wall. The walls of the toilet closet mimic ocean waves. A thin antique vaisselier from southern Belgium is home to framed aquatic prints.
In the pool house, a painting of two cranes on a screen hangs above a Dutch cabinet that belonged to Williamson’s mother. Cool colors and light-colored furniture were chosen for this bright space. A grand chandelier – 5 feet in diameter and 5 feet tall – hangs from the vaulted ceiling. Another bathroom has unusual wallpaper from England emblazoned with colorful fish.
“It was a phenomenal project to work on and just really able to be creative,” Williamson said. “It was a labor of love and one of my favorite projects we’ve ever worked on.”
