A New Look for a Forever Home

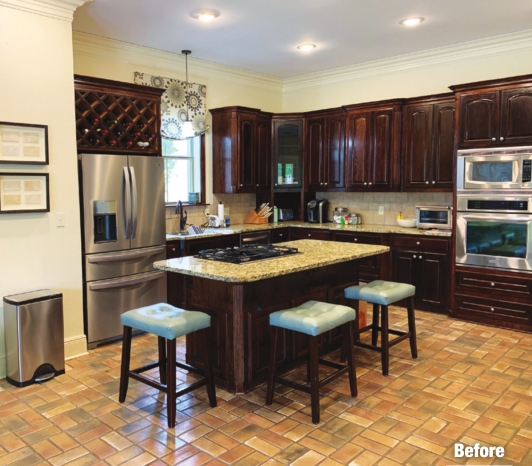
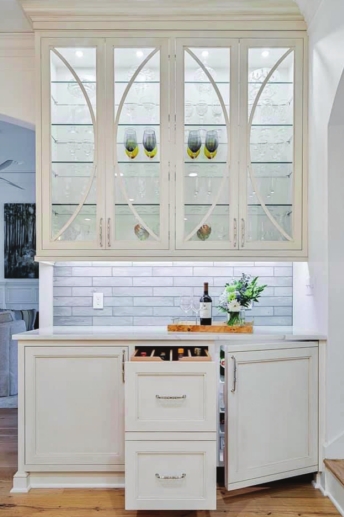 The owners of this home love their house and its location within the Southern Trace subdivision but desired more functionality, flow and a fresh look.
The owners of this home love their house and its location within the Southern Trace subdivision but desired more functionality, flow and a fresh look.
They turned to Josh Knicely, builder and owner of Josh Knicely Builders, to make it happen. He says the family fell in love with the lot and the neighborhood and knew this would be their forever home when they purchased the property back in 2007. “Their plan was to remodel the home in phases. The kitchen, laundry room and powder room were their final and largest project,” said Knicely. He worked with Gene Hodgson of Pollard Hodgson Architects in the initial design phase of the project.
He says the homeowners wanted to open up the kitchen to expand the area for their family. Plenty of room for large gatherings was the goal. The homeowners also wished to preserve the traditional bones of the home while updating it to a lighter, transitional space. “They love hosting family and friends and wanted this new space to be a comfortable place for dining and entertaining,” said Knicely.
To facilitate the transformation of this forever home to dream home, Josh Knicely Builders gutted the kitchen, laundry room and powder room and also replaced all of
Before the flooring with natural-hued hardwoods from Custom-Bilt Cabinet and Supply. In the kitchen, the existing island was re-centered, and another large perimeter island was added. Both are topped with quartzite countertops from Sheppard's Countertops.
Knicely worked with Katie Stanfield at The Cottage for the custom cabinet and tile design and appliance selection. The prefinished cabinetry from Bentwood Luxury Kitchens was designed to meet the customers’ needs and maximize the available storage space. The custom storage options employ features that make life a little easier. Plate drawers, spice racks, a pullout corner cabinet for easy storage access and a dishwasher drawer for smaller loads are efficient uses of the space and make simple work of remaining organized. “Both homeowners enjoy cooking, and their input was an integral part of the design process,” said Knicely.
The light fixtures are from Visual Comfort and supplied by Gautreau Gallery. Hudson Valley clear glass island pendants are from House of Carpets and Lighting. The clean, crisp tile is Artistic Tile supplied by the Cottage and the plumbing fixtures from The Plumbing Warehouse/LCR - Shreveport. Reclaimed wood beams were added overhead.
The kitchen appliances include a stainless-steel Wolf range and oven and a Sub-Zero refrigerator and a full-size wine fridge paneled to match the cabinetry. The homeowner also fell in love with the built-in Miele coffee maker – a bonus to the room.
The powder room update goal was to reduce it from a full bath and make it a reflection of the rest of the home. It is one of the most beautiful spaces in the home now with an Artistic fan tile focal point behind a floating mirror and a New Ravenna mother of pearl tile inlay on the floor. The space embodies beauty and function as well, serving additional duty as a storage place for pool items such as towels and sunscreen.
The laundry room is also stunning. “Designing the laundry room was my favorite part of the project. Our client wanted a space that provided a peaceful retreat from the rest of the house,” said Knicely. “This room serves as her office, resting space for their dog, and functional space for a full house of laundry.”
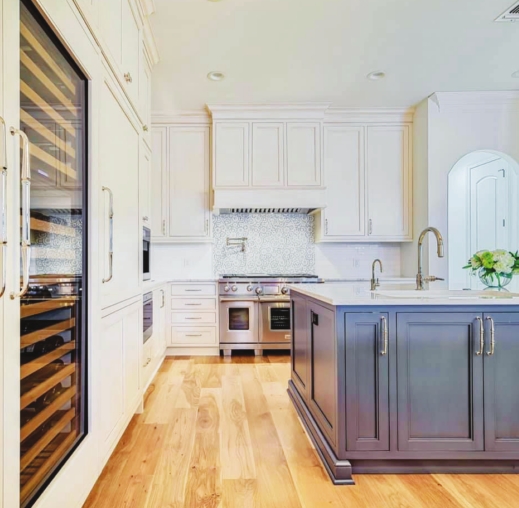
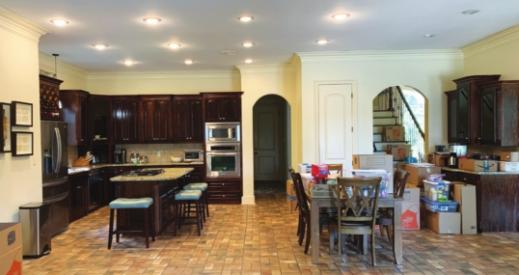
The house has been updated to a lighter, transitional space perfect for dinning and entertaining.
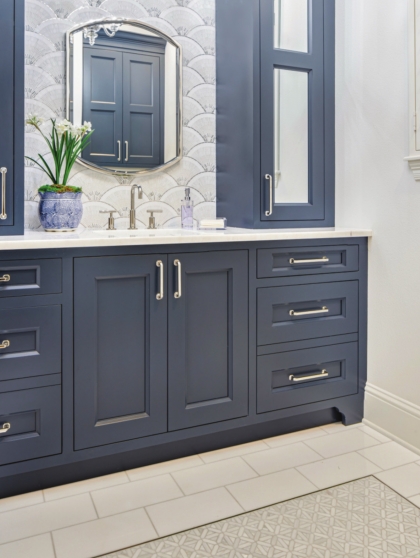
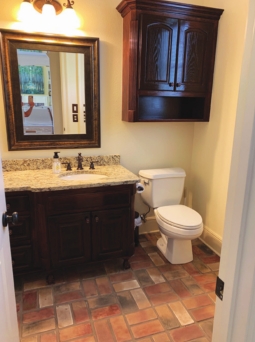
The new powder room embodies beauty and function.
