PIERREWOOD Dream Home

A stunning dream home in the Pierremont neighborhood is a classic masterpiece of beauty, function and style.
Featured on the 2018 Parade of Homes, the Pierrewood residence was designed by architect Ben Patterson and constructed by builder Terry W. Elston for an active, young family. The Modern Louisiana Colonialstyle home contains five bedrooms, a gourmet kitchen and plenty of space for family fun and entertaining guests.
Designer Kori Shurley of Kori Shurley Designs crafted the home’s interior, including finishes, lighting and the selection or design of furniture and draperies. She says the homeowner had specific ideas about how she wanted the home to look. Shurley says they spoke about the homeowner’s likes, dislikes, wants and needs, and how the family would use the home.
The home draws design influences from Louisiana architect A. Hays Town. Traditional town homes’ interiors are darker, with brick floors and wood beams. “We lightened this home up with simple, airy finishes,” said Shurley. “It is a traditional home, so we did use some traditional elements. We incorporated antique doors into several rooms of the home – the wine room, a closet and the pantry.”
Rhonda Gentry, director of business development at The Cottage, says the end result is a classic, timeless design. “[Shurley] has a way of finding these unique features that make each room special and unique to the client. It gives it that extraordinary touch,” she said.
Shurley went to The Cottage for cabinetry design assistance and also selected tile, lighting, windows and doors, appliances, hardware and more.
“It’s always a collaborative process with interior designers and their clients or just homeowners themselves,” said Gentry. “A lot of thought and planning went into the entire home, and everything has a cohesive look.”
The home’s kitchen is the perfect example of the cohesive design that carried from one space to the next. Gentry says much of the cabinet design in the space was inspired by a set of antique doors found in south Louisiana by Shurley and the homeowner. The doors mark the entrance to the pantry, but the unique Mullion design on the doors is echoed in the kitchen on the white mirrored panels on the Sub-Zero refrigerator and the end cap panels of the perimeter kitchen island created by Wood-Mode Fine Custom Cabinetry.
The room contains a second utilitarian kitchen island with a gray finish in the center of the room. An accessible floorplan opens the kitchen up to the breakfast area and the living area. “The paneling allows everything to be a more cohesive unit, and the kitchen flows into the open areas without appearing to be a kitchen,” said Gentry.
Instead of installing tile, the brick wall behind the cooktop was painted white and added visual texture to the crisp white-onwhite motif. The gold of the Top Knobs hardware, light fixture and pot filler is repeated in the brushed gold band in the Copper Works Lighting-crafted metal vent hood above the Wolf range. provided the quartzite counters.
The rustic, refrigerated wine room is crafted from reclaimed wood. The climate-controlled space is located near the kitchen, its entrance marked by another salvaged door found in New Orleans.
A formal dining room connects to both the kitchen and butler’s pantry. The space is light, airy and calm and also leads to a courtyard with picturesque glimpses of the outdoors. The floor-to-ceiling windows were left bare, allowing natural light to flood the room. The stately area is complete with wainscoting and a chandelier custom-made in Covington. Antique oak flooring by Custom-Bilt Cabinetry & Supply lies underfoot.
“We wanted to do something that was really a showstopper in the butler’s pantry,” said Shurley. “We asked Wood- Mode to add a gold highlight to the cabinetry itself – just a thin gold line to pick up the brass in the backsplash and our shelving.” The space is gloriously gilded. The Baltic Sea-hued cabinetry contains a shimmery gold inlay complementing the New Ravenna Calacatta brass-accented tile and brushed brass hardware. Hafele under-counter and interior cabinetry lighting intensify the wow factor. The bar has a window that opens to the living room, so drinks and food may be passed through when the family entertains. The space also boasts Venetian plaster, a builtin Miele coffee maker and a Sub-Zero freezer.
A more casual breakfast room feels as if it is set in the midst of the outdoors with floor-to-ceiling windows on multiple walls. The room has a wood ceiling and wood beams, shiplap walls and brick flooring.
A game room in the back of the house opens to the outdoor living space via a Marvin Windows & Doors Lift and Slide door. Upon opening, the door can be pushed into the wall and completely opens the game room to the outdoor living area and outdoor kitchen. It creates one big entertaining and living area right by the pool by Waterscapes Pools.
A pool bath also leads to the outdoor space. Shurley says it was designed to be more casual and down-to-earth. It contains shiplap walls and a partially freestanding vanity with a wall-mounted faucet. Dark, hexagonal, porcelain floor tiles draw the eye. A stained Douglas fir Marvin door leads to the outside of the home.
In the relaxing master bedroom, natural light streams through a trio of nine-foottall, floor-to-ceiling arched windows overlooking the pool in the outdoor living space. The windows make the room feel larger and invite in the best views of the outdoors.
The room is simple and peaceful, with neutral greenish-gray walls and white oak floors. Most of the furniture in the home was customized, selected and ordered from Medina Interiors. Neutral lightcolored room-darkening draperies are on a motorized rod. So much fabric was needed to cover the expanse of glass that Shurley added a remote control to open and close them. She says this reduces the need to touch the curtains and protects the fabric.
Shurley says the homeowner wanted a light and airy, yet more formal master bath. Wood-Mode cabinets were installed by The Cottage with Top Knobs hardware. Walker Zanger and New Ravenna tile was installed by Precision Tile. A tile “mat” was created in front of the tub. The same pattern was used again to custom design tiles for the shower floor. A clear and frosted stained-glass window was placed in the shower to admit natural light. Another set of mirrored antique doors lead into the closet and were painted to match the cabinetry.
“The new and the old are incorporated together,” said Gentry. “It’s a little bit of antique mixed in with the new and transitional.”
Other spectacular yet functional spaces located on the first floor include his and her offices, a walk-in pantry with tons of storage and organizational options, and a laundry room that is almost too beautiful to use. The room features a Dutch door and a custom sleeping area for the family dogs. An antique cypress sink area stands out amongst the remainder of the painted cabinetry with an intricate hexagonal Walker Zanger tile backsplash.
A guest bedroom with its own coffee area is also downstairs. Located just outside the room is a coffee/beverage bar that is equipped with an under-counter Sub-Zero refrigerator beverage center. “She wanted her guests to feel really comfortable when they come to visit. She wanted them to have their own little spot to get coffee,” said Shurley.
Arched doorways and windows are a feature throughout the house and repeated in other areas such as in the bedroom of the homeowner’s daughter. Custom arched built-in bookshelves loom above a cozy window seat. “We had so much fun with fabric and doing blushes and creams and golds,” said Shurley. “Jewelry” hardware by Addison Weeks Hardware was added to the built-ins. The unique pulls in the attached bath are from Anthropologie. The marble-look bathroom contains New Ravenna tile and sconces made by Copper Works.
Two sons also have bedrooms upstairs, each with its own bath. One of the baths features gray-and-white Artistic Tile penny tiles in a diamond pattern and simple white subway tile on the wall. The cabinets match the dark gray hue in the tile. The other bathroom contains dark subway tiled walls in the tub/shower and gold hardware.
No detail was left untouched in the home with Shurley lending her talent and touch to create a gorgeous, dynamic home that flows seamlessly. “The value in having a designer is that they can take little, special details and create something so unique to your home and your desires,” said Gentry.
With its white-on-white motif, the kitchen is a wonder of design with a perimeter kitchen island and a second utilitarian kitchen island. A brushed gold trim on the metal vent hood is also seen in the cabinet hardware and lighting.
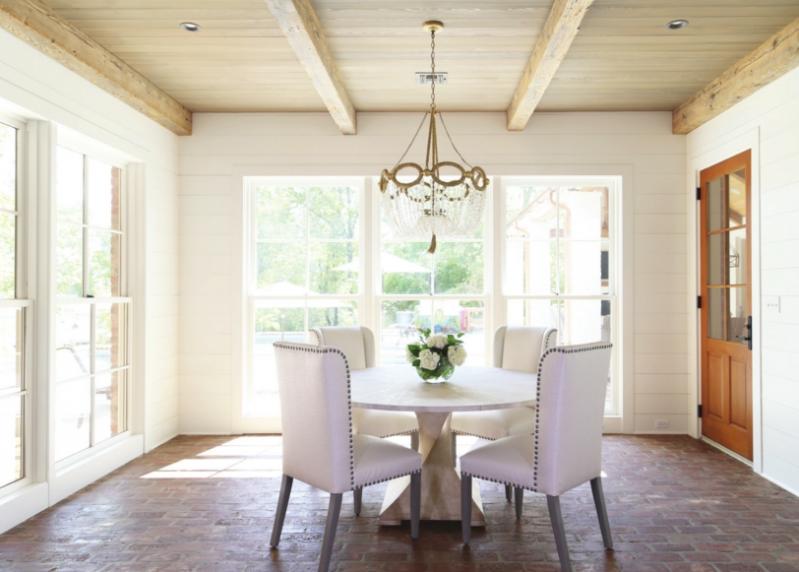
With floor-to-ceiling windows on multiple walls, the breakfast room is open and inviting.
Light streams into the master bedroom through a nine-foottall, arched window overlooking the pool.
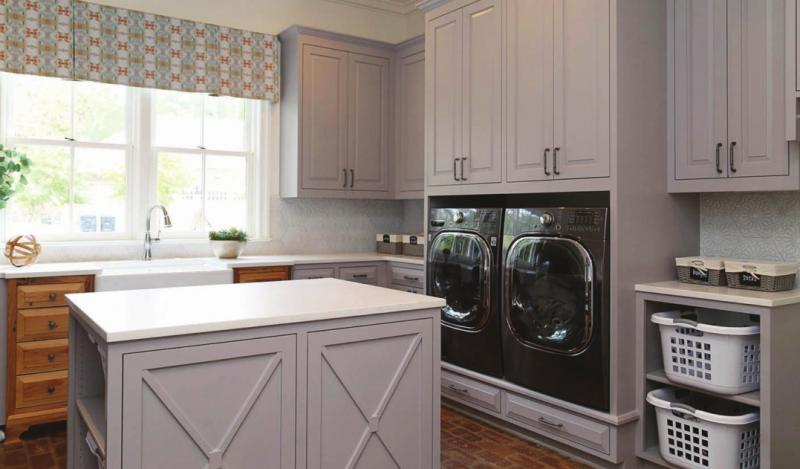
Thoughout the home, cabinetry and storage options are planned for maximum convenience and ultimate good looks.
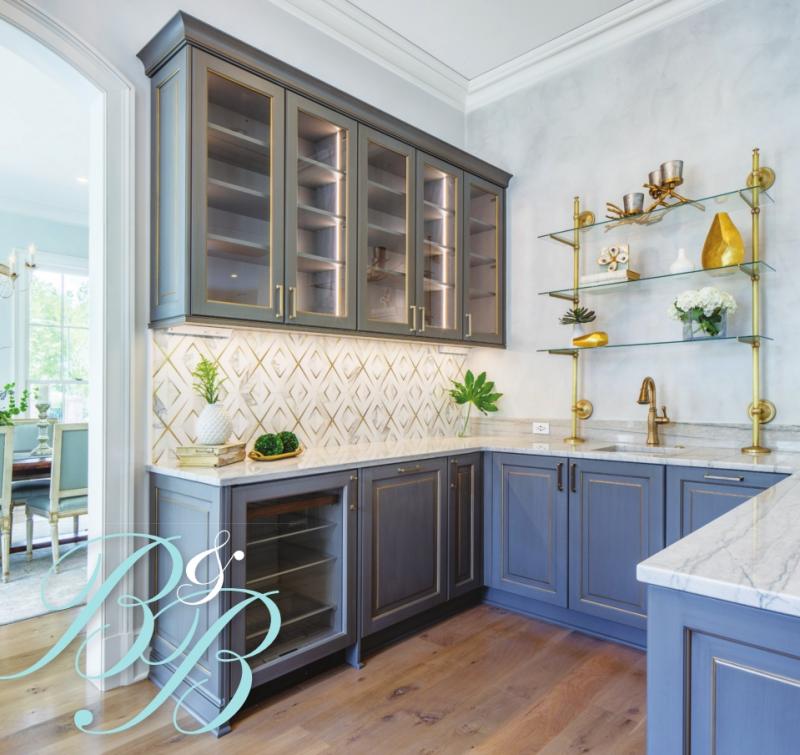
The butler’s pantry is a real showstopper with a thin gold line in the cabinetry picking up the brass in the backsplash and shelving.
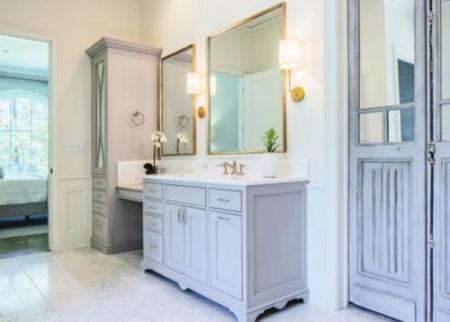
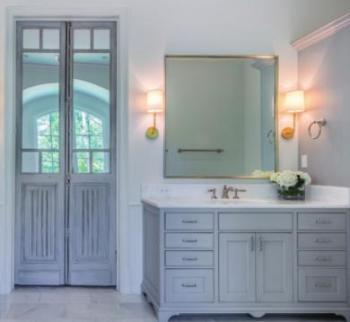
Mirrored antique doors lead into the master closets and were painted to match the cabinetry.
