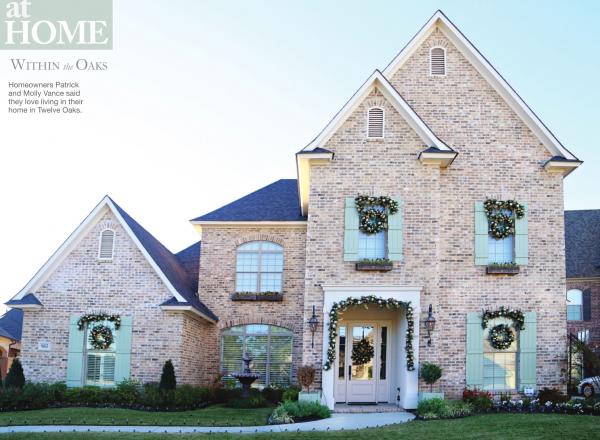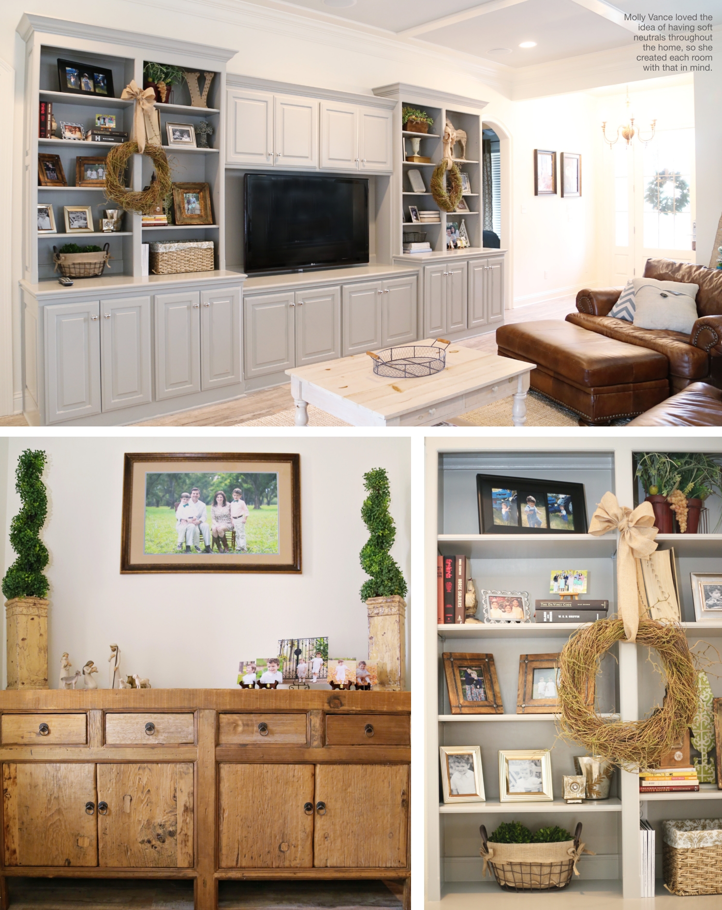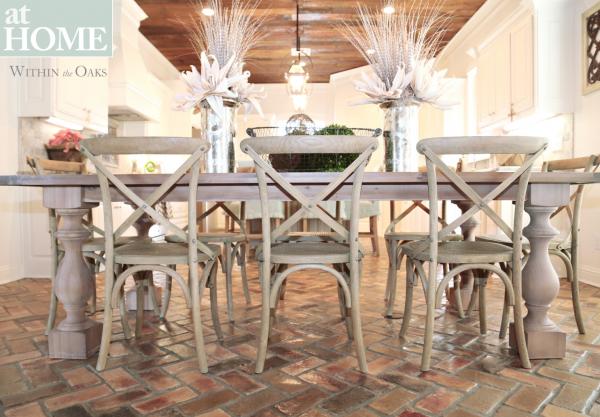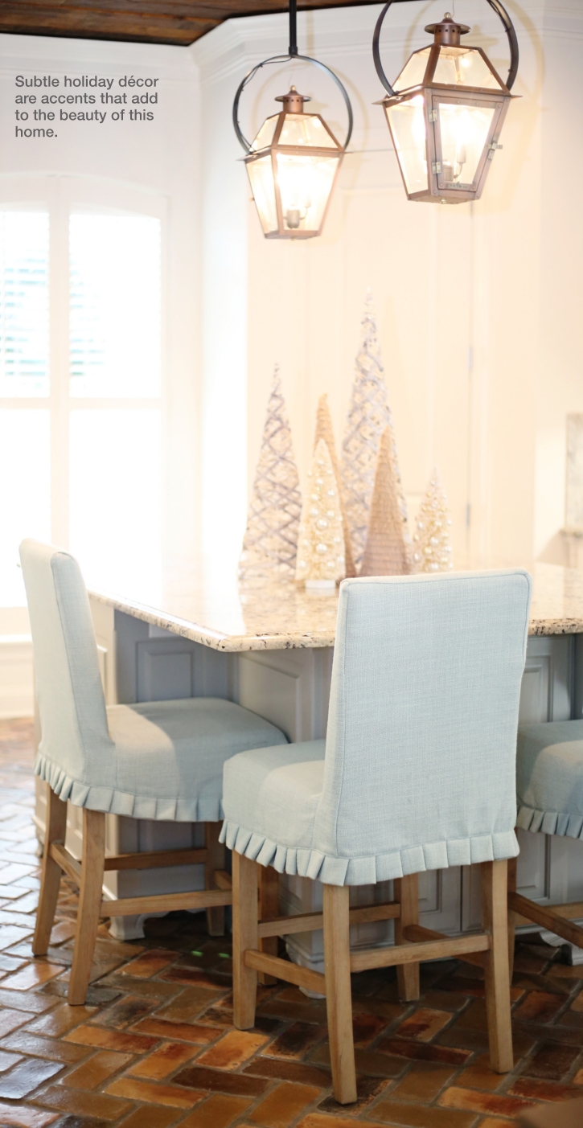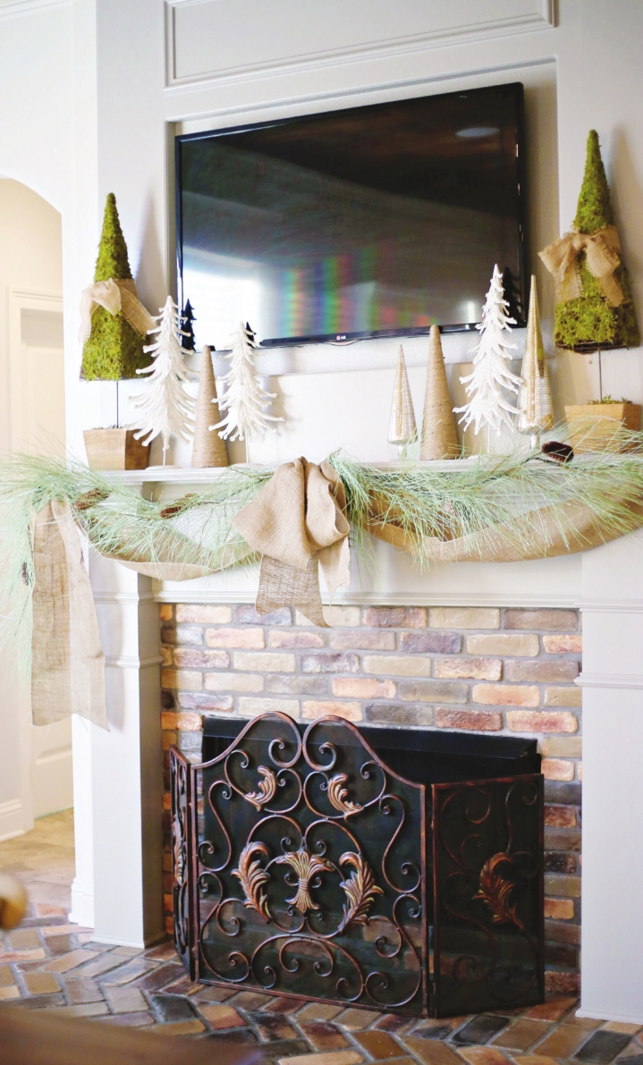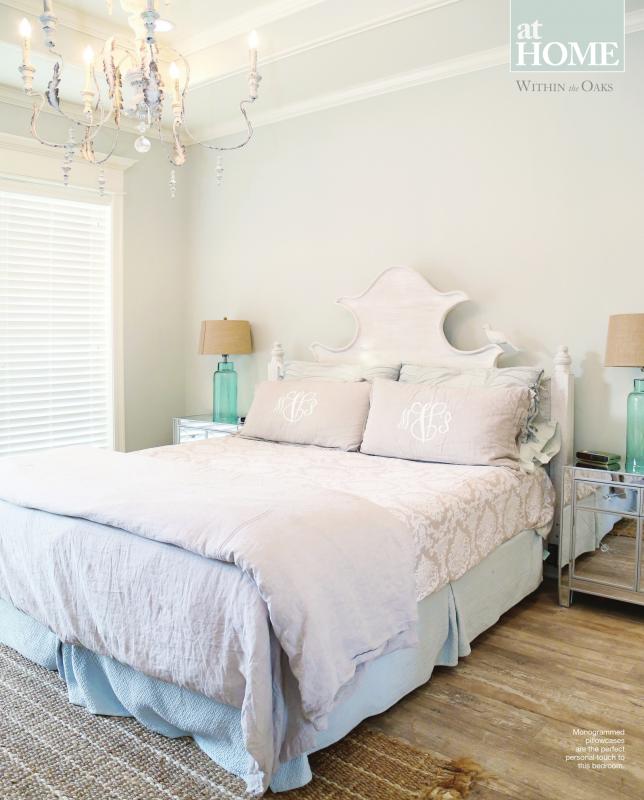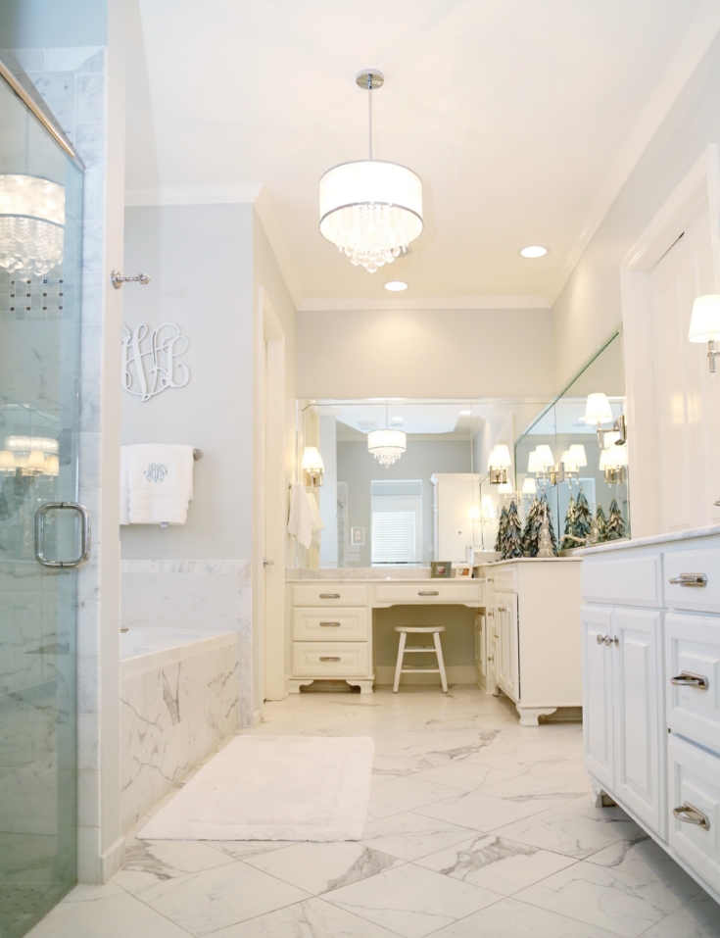Within the Oaks
Homeowners’ style is one to be admired

Homeowners’ style is one to be admired
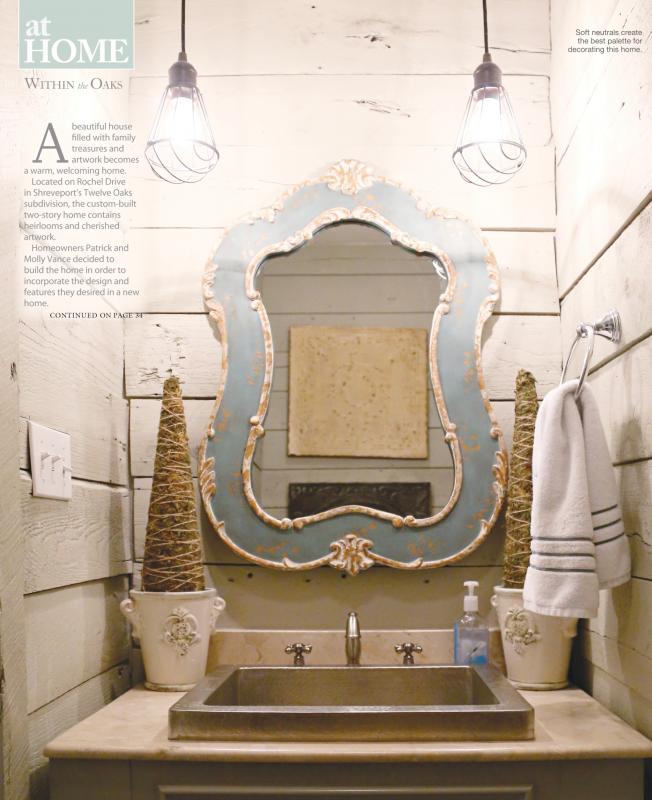
A beautiful house filled with family treasures and artwork becomes a warm, welcoming home.
Located on Rochel Drive in Shreveport’s Twelve Oaks subdivision, the custom-built two-story home contains heirlooms and cherished artwork.
Homeowners Patrick and Molly Vance decided to build the home in order to incorporate the design and features they desired in a new home.
I wanted something very different than what we see,” Molly said.
“That’s why my paint colors are very light – my fixtures are very light.”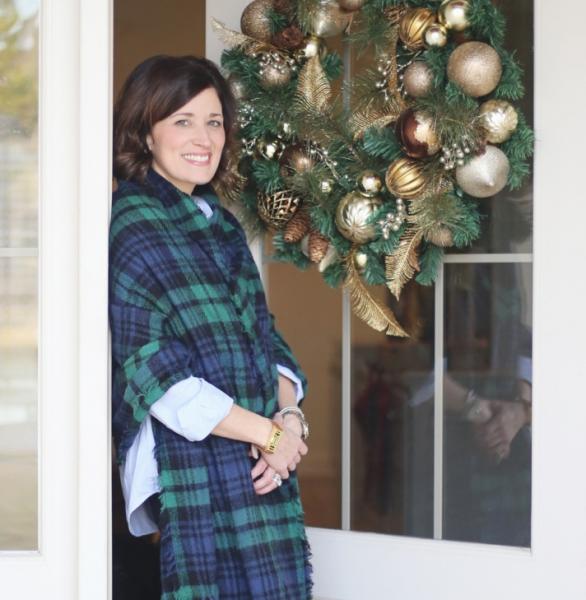
Built by Tiger Construction, the home has a cool palette of blue, gray, white and tan with polished nickel and chrome fixtures. All of the home’s light fixtures came from The Home Specialties Gallery.
The first floor of the home contains one of the family’s musthave features. “It was a big deal to us to have a downstairs guest room,” Molly said. “We looked for a house before we built, and that was something that kept popping up that we couldn’t find. So we made sure this was on the bottom floor.”
Upon entry into the guest room, the eye is drawn upward by the 10-foot doors and 12-foot ceiling. The ceiling is painted a custom bluish-gray hue created by Sherwin- Williams. “I didn’t want the whole room to be solid white, but I wanted the walls to be white,” Molly said. “So the only other place to put color was the ceiling. It’s the guest room so it’s fun to do something different with it.”
As an admirer of older homes, Molly wanted to incorporate the charm found in older homes into the new home she and her husband share with their two young sons.
The armoire and antique wrought iron-bed in the guest room belonged to Molly as a child. Painted white by her mother, Molly removed the paint from the bed when she got older to reveal black paint underneath. “I realized [my mother] was right, and it should have stayed white,” she laughed. “I painted it white again.”
The flooring in the living room is a wood-look tile from Acme Brick Tile & Stone in Shreveport that has the texture of hand-scraped planks. Chosen for its durability, the color of the tile is Charred Bark and complements the built-ins that were painted a custom gray. The ceiling has a beam and panel design.
Arched doorways and windows add graceful lines to the room, while a Baldwin piano that belonged to Molly’s grandfather, occupies a place of honor.
“He kind of made a deal with the grandkids that whoever played the piano the best would get it,” she said. “He left that to me when he passed away. It’s a treasure to have.”
The master bedroom was designed to feel light and airy. The Ballard Designs bed with its carved bird detail is set beneath a tray ceiling and fits with a whimsical feel Molly wanted for the sleeping space. The mirrored chest and the lamps were frugal finds from the Kmart website and Target. The mirror in the bedroom came from Southeastern Salvage. Originally gold, Molly spraypainted the old mirror white.
“You can find little stuff all over the place,” she said. “And when you mix it all together – you mix the cheap stuff with the expensive stuff – it all just looks really good.”
Another must-have in the home was barn doors. The home has three of them, with one shuttering the doorway to the master bath. White cabinetry in the bath is accented with sparkling polished nickel hardware from the Home Specialties Gallery, while a glittery chandelier illuminates the room.
Oversized mirrors perch on the walls above Carrara marble topped his and hers vanities. Sconces are mounted directly on the mirror glass. The shower has marble tiles in a basket weave pattern trimmed with natural stone. Budget-friendly marble printed ceramic tiles for the floor were chosen for the floor. “When you put it with the real marble, it all just ties together,” she said. “You can’t tell it’s a ceramic tile that’s been printed to look like marble.”
The highlight of the sizeable kitchen, and one of Molly’s favorite aspects of the home, is the ceiling. It is covered with wood skins from Chandler Building Materials in Bossier City. She drew inspiration for the ceiling from ideas she saw on houzz.com.
White cabinetry with polished nickel hardware provides ample storage space. Copper lanterns hang above the large granite topped kitchen island. Barrett Appliance supplied most of the stainless steel kitchen appliances.
The crystal chandelier glimmers cheerfully in the kitchen pantry. It was purchased at IKEA long before the homeowners had children. “I saw this and thought ‘How gorgeous that would be in a nursery.’ And then I had boys,” Molly laughed.
Two different types of pavers from Acme, laid in a herringbone pattern, comprise the kitchen floor. The farm table seats eight and was purchased from Restoration Hardware. The mantel for the kitchen fireplace goes up to the ceiling and the fireplace surround contains the same pavers as the floor.
Barn doors mark a small office area and a half bath. The half bath has wood skins on the walls that have been painted gray. The hammered stainless steel sink came from The Home Specialties Gallery in Shreveport, and is topped with a mirror from Hobby Lobby.
Several paintings by Minden folk artist, Cora Lou Robinson, are grouped on the wall near the office space. Robinson was also Molly’s fifth-grade teacher. A painting of that fifth-grade class (the first class Robinson taught) is part of the homeowners’ collection.
The second story of the home includes a playroom and television area for the couple’s sons, as well as their bedrooms. One bedroom contains two twin beds made by Molly’s grandfather. The beds were her brothers’ childhood beds. An antique dresser in the room belonged to Molly’s grandmother. Artwork created by the children at school was framed and hung on the wall.
The other bedroom has a collection of framed photographs of antique toy vehicles on the wall that were gifts from one of Molly’s brothers. Molly made the headboard for the bed, while a family friend made the small barn that houses a television.
The backyard patio is a football watching spot for family and friends with an outdoor fireplace and kitchen. The patio ceiling is covered with the same wood skins as the kitchen.
