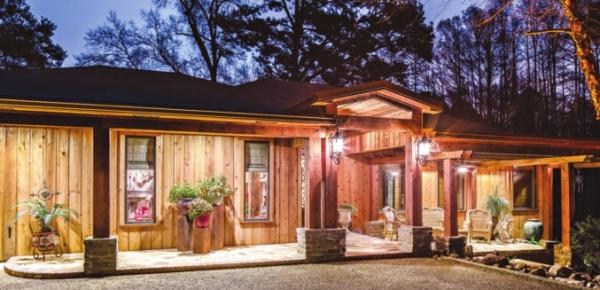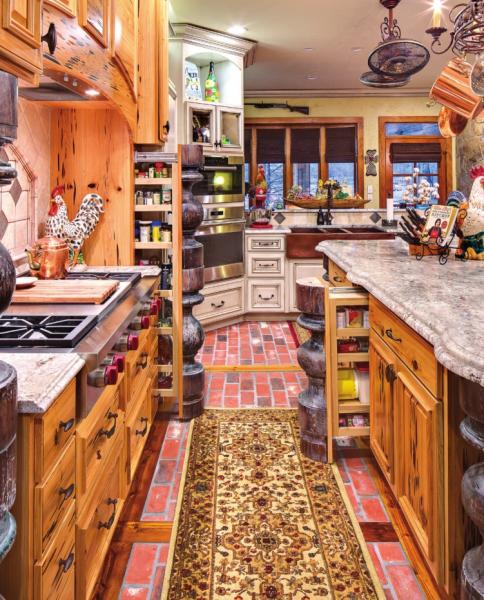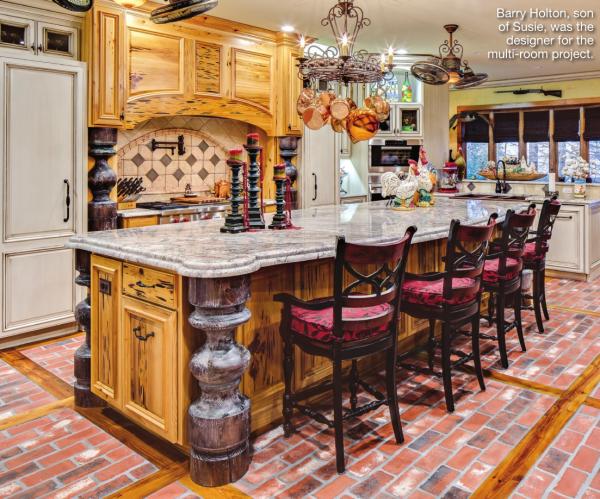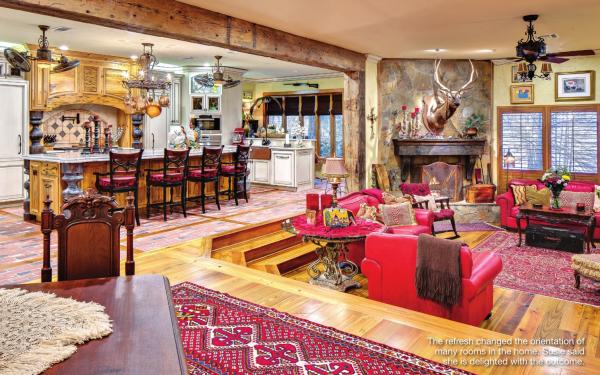Family Plans
Son dramatically refreshes lake house

This Cross Lake retreat, located at 2949 Moss Point Drive in Shreveport, was originally discovered by hunters in 1948 and named Willow Cove due to the many willow trees located in this area. However, even though most of the willow trees have been eliminated by beavers, it still possesses a unique and beautiful quality.
 Originally
a two-room brick and western red cedar cabin constructed in the late
’40s, the house evolved to include five bedrooms, five baths, a
beautifully renovated kitchen, family room and fully glassed-in
sunporch.
Originally
a two-room brick and western red cedar cabin constructed in the late
’40s, the house evolved to include five bedrooms, five baths, a
beautifully renovated kitchen, family room and fully glassed-in
sunporch.
Through the years and several owners, Don and Susie Holton’s house now totals about 5,300 square feet with the original cedar remaining on the outside.
“During the past year, our home has taken on a new design especially created by our son, Barry, who is a graduate student at the LSU School of Architecture in Baton Rouge,” Susie said. “His design included a new kitchen, dining room, family room, laundry room and front and back porches.”
Barry Holton had a dramatic plan to renovate and refresh his family’s lake house, which also houses and spaciously accommodates his 86-year-old grandmother in a separate living suite downstairs.
“To create an open floor plan, existing walls were removed and replaced with 150-year-old rustic barn beams and posts, measuring 13-by-15. The new kitchen was relocated to what was once our guest bedroom; the old kitchen became the new dining room; the laundry room was completely overhauled with new cabinets, granite countertops and appliances,”Barry said.
The custom kitchen with brick floors combined with antique sinker pine cross members is really a masterpiece and perfect for large family gatherings complete with southern comfort food.
Barry’s design included a 5-by-12 granite island supported by reclaimed porch balusters, a combination of pecky cypress and custom handrubbed cabinets, Wolf/Sub-Zero and Miele appliances, hand forged copper sinks, two MinkaAire gyrating ceiling fans, oil-rubbed bronze fixtures and a special place designated for his mom’s beautiful Savoy House oil-rubbed bronze pot rack that is always adorned with copper pots.
 The
beautiful Taupe Bordeaux granite island and countertops in the kitchen
and laundry room were provided by Stone Design Countertops, LLC, and sit
atop custom cabinetry. With some red and black veins, the granite
coordinates beautifully.
The
beautiful Taupe Bordeaux granite island and countertops in the kitchen
and laundry room were provided by Stone Design Countertops, LLC, and sit
atop custom cabinetry. With some red and black veins, the granite
coordinates beautifully.
Lindell’s Custom Cabinets created stunning Baltic birch and maple cabinets for the kitchen and laundry room using pecky cypress and handrubbed glaze.
The kitchen features a Wolf/Sub- Zero column refrigerator and column freezer from Home Design Center/ Morrison Appliance Company, both which provides a subtle backdrop for the family’s original artwork displayed throughout the home.
The family spared no expense and installed sinker pine floors throughout the renovation. Secured from LA Olden Antique Heart Pine Floors and Beams, the Holtons contracted Carter’s Hardwood Floors to have the sinker pine floors installed. Sinker pine is a weathered wood that has been in a river for about 100 years, which enhances the rich grain and unique color of each plank.
The dining room suite includes a China cabinet, server, table and chairs, as well as a full-size floor mirror which are thought to be over 100-years-old. Hanging over the dining table, there is a stunning, vintage brass European five-arm chandelier adorned with ruby red crystals In the family room, hangs a 19th century bronze chandelier with large tear-drop shaped crystals acquired in New Orleans. The family electrified this beauty to bring new life to the antique piece.
A reclaimed pine mantel and flagstone fireplace with a custom-made fireplace screen are the focal point in the family room. The ceiling fan is an Antoinette Old World-style fan and light fixture with a hand-painted antique verdigris finish, from Horchow.
“The ‘mad hatter’ lamp, or so we call it, is a unique piece created with red Italian glass acquired from a New York City auction house,” Susie said.
Just around the corner, the master bedroom suite is a perfect homeowners’ retreat with vaulted ceilings, creamy off-white textured walls and carpet. An antique half-tester bed sits adorned with Ralph Lauren custom-made linens.
The master bath has golden oak cabinetry with a creamy marble countertop. A lovely matching marble garden tub is surrounded by exquisite lake-view windows and includes large his and her walk-in closets.
The master suite opens up to the “sun porch” with full glass windows revealing lake views on all sides where the Holtons enjoy spending time with family and friends, playing a game of pool or watching a good movie.
The home is filled with antiques, original artwork by southern artists and several wild animals since the family enjoys hunting. Everything has a story and a memory.
“Even though Cross Lake is wellknown for fishing, we don’t fish,” Susie said. “We simply enjoy living on this beautiful lake. Our home is more inviting and comfortable than ever before with the new open floor plan, and we feel very blessed to see our dream home come true. We are especially proud of Barry’s work in designing it.”


Vendors:
Overseen by Leon Dayries of Integrity, Inc., there were numerous other contractors and craftsmen that contributed to making this family’s dream house come true.
Here are a few that contributed:
Integrity Inc., Carter’s Hardwood Floors,
LA Olden Antique Heart Pine Floors and Beams,
Lindell’s Custom Cabinets, Lindenmayer Plumbing Company,
Garison Electric Company, Inc.,
Stone Design Countertops LLC, Ideal Tileworks,
Copper Sinks Online, Ecosinks, LCR Plumbing,
Home Design Center/Morrison Appliance Co.,
Custom-Built Cabinet & Supply, Acadian Ironwork, LLC,
Woodward Painters, Bledsoe Architects LLC,
Abraham Painting LLC, Seegers Roofing,
The Yard Boy Landscaping Contractor and LA Rain Pro.
