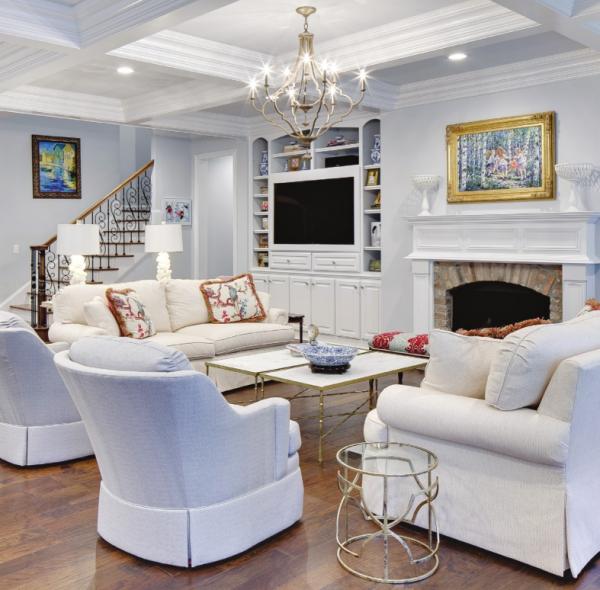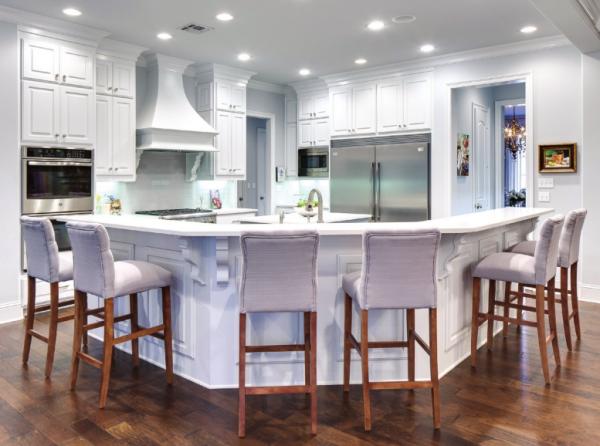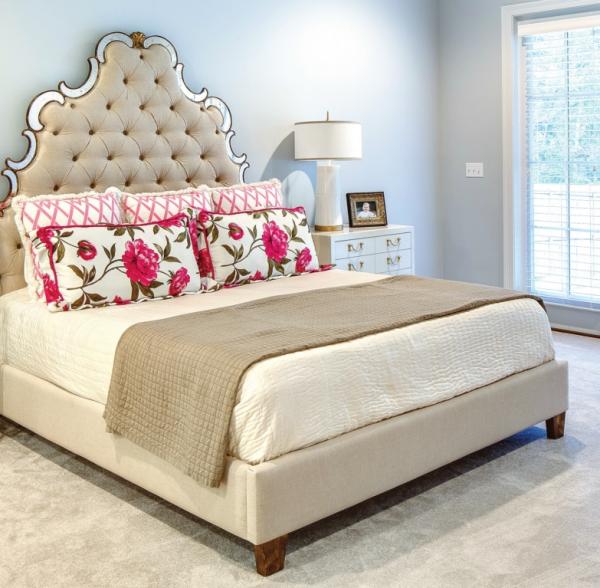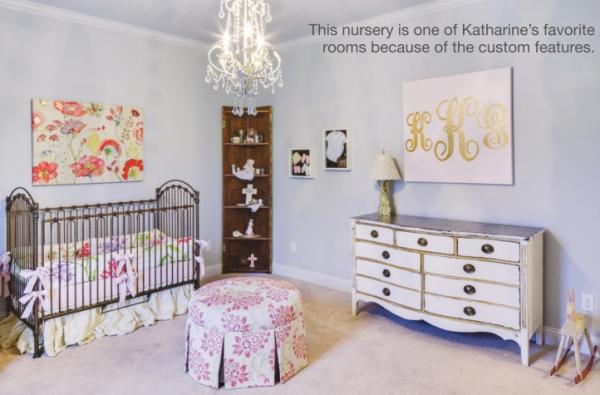Home with Character
Family Settles into Customized Southern Trace Beauty

Local art, contemporary pieces and antique flair come together in a Southern Trace home to create something beautiful.
Josh and Katharine Knicely, along with their two daughters, August and Gray envisioned their dream home and saw it become a reality. The gorgeous 5,643-square-foot home includes five bedrooms, four and a half bathrooms and a three-car garage. Josh, a partner at Knicely Builders, worked with designer Betsy Rosenfield, and architect Gene Hodgson on his home project. This custom home embodies the style and skilled craftsmanship Knicely Builders incorporates into every home. “I had the original concept and vision for my home and worked with the designer to develop and execute on my vision,” Katharine said.
 The
exterior of the home is French with eclectic interior decor. “Sharing a
love for the character of antiques, the sleek lines of some
contemporary pieces and the passion for local art, I sought to bring
them all together in a very comfortable living style for family,”
Katharine said.
The
exterior of the home is French with eclectic interior decor. “Sharing a
love for the character of antiques, the sleek lines of some
contemporary pieces and the passion for local art, I sought to bring
them all together in a very comfortable living style for family,”
Katharine said.
“It’s been said you forget what people say and what people do, but you never forget how they make you feel. The same is true for a home. It was important to me that people felt a sense of comfort and nature as they entered our home.”
Just on the other side of the double mahogany front doors awaits a living space flooded by light and a view of nature just as the couple imagined. The 38-foot wall of French doors and windows overlooking the back property creates an open and inviting living space. Wood flooring throughout the home brings a little of the outdoors in.
The entryway incorporates a locally found antique chest accented with a large mirror to reflect the dining room. In such a fast-paced world that sometimes skips dinner at the dinner table, the Knicely family wanted to feature their large, 11-foot mahogany dining table as a staple of their home. Family dining at home is something they cherish and look forward to daily.
Above the dining table and as a sure-tobe conversational piece, a 5-foot painting, commissioned by Ellen Blanchard, captures the entire palette of the downstairs home: raspberry, gold accents and a deep blue. The gilded driftwood sconces that anchor the artwork and the two French settees used as host and hostess chairs provide traditional seating.
The breathtaking chandelier of the family room provides the perfect focal lighting for family gatherings. Two white quartz lamps and down lights throughout the coffered ceilings paired with the room’s natural lighting from the wall of French doors provide this room with the warmth of home.
Built-in cabinetry and book shelves designed to house a 65-inch TV along with family mementos and art flank the fireplace. Two sofas and two swivel chairs surrounding two marble gold framed coffee tables create a conversational area in the family room.
The sofas’ accent pillows and antique upholstered bench in front of the fireplace bring all of the colors of raspberry, gold and blue together. A Francis Kalmbach “Ring Around the Rosie in the Forest” painting hangs above the mantel.
Following the open design of the home, a 20-foot bar and 5-foot island separate the kitchen from the living space. Custom cabinetry is painted in Sherwin Williams’ Rhinestone with the island being accented by a deeper shade, Grey Hound. The kitchen bar, countertops and island are hybrid quartz with all stainless steel appliances.
Off the family’s living area is the master suite lit by another wall of French doors.
Katharine and Rosenfield chose an upholstered Bristol king-sized bed and custom bedding. Once again, this room reflects the warmth of antiques with the sleek feel of contemporary pieces. An antique armoire and sleek white enamel bedside chest complete the room.
Artwork by local artist Pratt Turner titled, “Young Girl Reading a Book,” proudly hangs in the master bedroom.
The master bath features a his-and-her vanity with hybrid quartz countertop and a beveled frame wall, Jacuzzi tub and a walkin shower. The custom-designed master closet features his-and-her walk-ins with three-tier hanging capacity, built-in chest and a wall of shoe shelving.
Also downstairs, the family included an additional guest bedroom and bath perfect for family and friends.
With two little ones, the oversized laundry room is a blessing. It is equipped with built-in cabinetry, a laundry sorting station, drying rack, utility fridge and dropdown ironing board.
The upstairs consists of three bedrooms, a workout room and a 600-square-foot playroom.
Every child’s dream playroom is perfectly tucked inside this Southern Trace home. The perfectly organized 600 squarefoot space is set up to include an indoor Cedarworks play castle, a reading nook, art center, child’s table and chairs and TV area.
“The nursery is one of my favorite rooms of the house because in it you will find the beauty of custom bedding, draperies, chandelier and ottoman but more importantly the warmth of family items,” Katharine said. “The pink and gold-antiqued chest used as a changing table once belonged to our children’s greatgrandmother Pauline Knicely.”
Hanging on the wall are three shadow box frames displaying some of the family’s childhood keepsakes. “One [of the shadow boxes] houses the gown I wore coming home from the hospital, and another holds my husband’s Feltman infant gown and silver spoon,” Katharine said. “A third holds special mittens knitted by my children’s great-grandmother, Nana.
“The shelves of an ‘old’ door corner cabinet hold family items such as my white leather shoes, silver cup and porridger and my Beatrix Potter bowl. The children read their books from a Windsor chair passed down from their ‘Papa,’ John Meldrum. A monogramed 4-foot canvas painted by their grandmother Tess hangs above the changing table.”
A convenient and thoroughly organized Jack and Jill bathroom featuring cotton white granite countertops separates the nursery from another bedroom.
The upstairs landing serves as the family’s own personal art gallery proudly displaying their children’s art and photographs. When not surrounding the dining table or listening to their girls laugh while reading books upstairs, the family can be found outside enjoying their outdoor kitchen and patio, pushing their girls in the back porch swing or relaxing near the outdoor fireplace.



