OAKWOOD TRACE

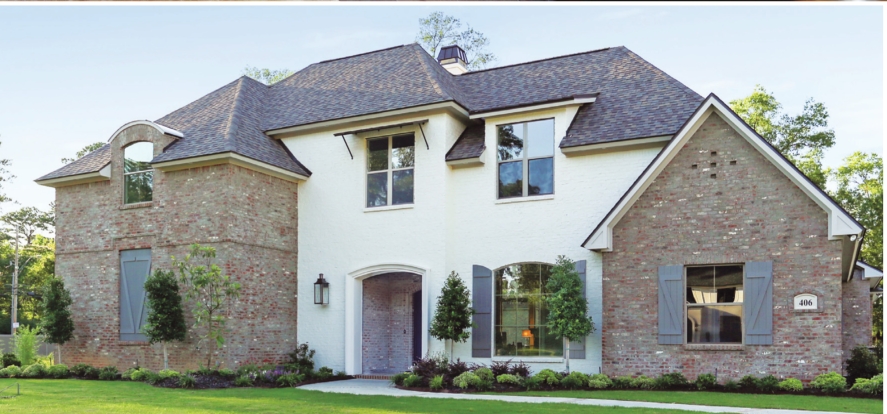
An innovative area homebuilder said she got into the business 15 years ago after being told she couldn’t do it.
Tanner Construction owner Tammy Herring previously owned a wallpaper store but was interested in building homes.
“I
thought to myself I can do that,” Herring said. “I was told I couldn’t
do it. I got my license and started building homes. Business has been
better and better every year.”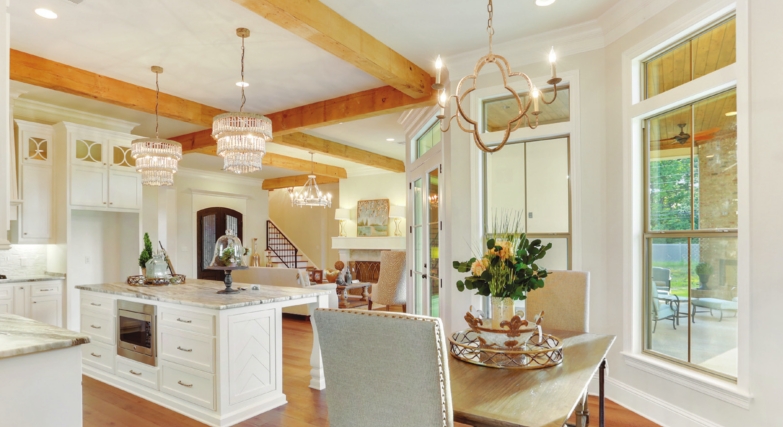
Herring takes an active role in the home building process, and her touches can be found from the floor plans to the furniture chosen to stage a home.
“I work very closely with my architects,” she said. “I design the floor plans with them. I take it from the blueprint all the way to furnishing the home.”
Named after Herring’s grandson, Tanner, the company built a home in the Oakwood Trace subdivision in Shreveport. The house was featured in the Home Builders Association of NWLA’s 2016 Parade of Homes. The two-story home’s 3,850 heated square feet boasts four bedrooms, 4-½ baths, and a three-car garage.
“It’s a very open floor plan,” Herring said. “This house flows so well for entertaining – from the living room to the kitchen to the outdoor area.”
Eight-foot wood, iron, and glass double doors from Custom-Bilt Cabinet & Supply of Shreveport welcome visitors into the home. They open into the living area where a large gas and wood fireplace commands attention. Herring said it has a custom finish that makes it look like limestone and the surround is a leathered Taj Mahal quartzite. Antique pine wood beams draw the eye up to the 12-foot ceiling. The home was staged for the Parade of Homes and Barrett Appliance & Home Products of Bossier City supplied the Uttermost furniture and accessories. A wood and beaded quatrefoil chandelier rests above the room.
Knotted cut, hickory brown, engineered wood plank flooring runs throughout the main areas of the home, while the bedrooms contain carpeting from Classic Interiors by Jodie Aaron in Bossier City. Most of the home’s walls are a cool shade of Benjamin Moore Classic Gray. Large windows, each with a transom above, flood light into every corner of the home.
“It’s a very light house; there’s no darkness anywhere,” Herring said.“That’s something I love – that the windows are so tall with the transoms. It’s just so airy in there.”
A spacious formal dining room to the right of the front door contains a large window overlooking the neighborhood. Just outside of the dining room lies a wet bar with an Absolute Black granite countertop and custom mirrored stone backsplash in a Moroccan pattern. The wet bar includes a wine fridge, icemaker and wine glass storage rack.
The open kitchen overlooks the living room. A 10-foot island with custom cabinetry designed by Herring has a unique chevron. The cabinetry has shaker style doors and is topped with a leathered fantasy brown marble and custom limestone backsplash from Classic Interiors. Lights illuminate the glassdoored upper cabinets, and down lighting shines upon the gleaming countertops.
The kitchen island has a built-in microwave. Double ovens and a pot filler on the wall above the gas cook top are an added convenience. All of the appliances are stainless steel GE Café. A custom vent hood received a faux paint application to make it look like aged wood. Another window admits light above the apronfront farmhouse sink.
Herring
found the pantry door in New Orleans. She travels to other parade homes
in Southern cities including Baton Rouge, Austin, Houston and Dallas to
find inspiring ideas to incorporate into the homes he builds. “I go to
New Orleans and other cities, and I bring back old doors and incorporate
them into homes,” she said. “We try to keep our stuff ahead of what
everyone else is doing and bring back ceiling treatments and ideas.”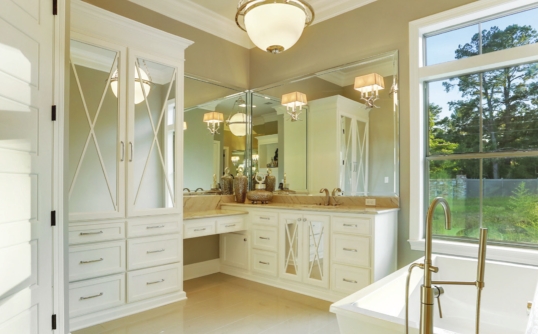
A hallway off the kitchen leads to a small mudroom area with a hall tree and storage drawers. Across the hall lies the laundry room, marked by a custom antique pine barn door fabricated by Tanner Construction. Herring said the company makes its own barn doors – these doors match the wood beams in the living room. A half bath is located near the mudroom.
The master bedroom is located on the other side of the living room. The suite has ample space for a sitting area, as well as a king-size bed. Doors lead outside to the patio.
The master bath is sleek and shiny.
The
room is open with “his” and “hers” sides separated by closets. White
mirrored cabinetry reflects light and brightens the room, while a 6-foot
modern freestanding bathtub stands in a central location. The tub
filler is mounted to the floor and has a hand held shower. The plumbing
fixtures were supplied by Coburn’s in Shreveport and are American
Standard DXV. The Shaw floor tile has a high sheen. The walls are
painted Benjamin Moore Bone Black.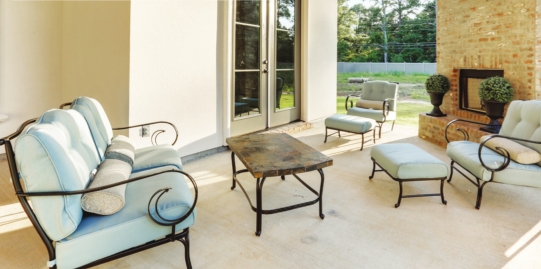
The walk-in shower has frameless glass doors, custom body sprays, decorative marble lattice tile work that extends to the ceiling and matching tile on the shower floor. Sconces are mounted directly on the bathroom mirrors.
The closets have several unique features.
Switches mounted in the doorframe activate and deactivate the lights when the doors open or close. Pegboards may be used to hang personal accessories such as scarves, purses, and belts. Shelves and drawers aren’t the only other storage options – pull-down wardrobe lifts allow clothing to be hung higher up to utilize more space.
There
are three additional bedrooms in the home. A guest room located
downstairs showcases an unusual custom ceiling treatment Herring saw in
New Orleans – a circle with an X radiating from it. The room’s bathroom
has a doublelayered vanity top – the bottom layer is white, the top is
Absolute Black granite, and the backsplash is white. The shower floor is
a natural stone made up of dark pebbles. An antique mirror and light
fixture finish the room.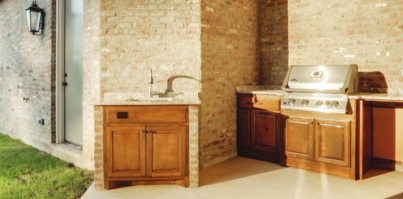
A landing, complete with a spacious area ideal for seating, is at the top of the stairs. Bedrooms lie on either side of the landing. The rooms’ shaker style doors are mounted on a rail and slide like barn doors. The bathroom in the first bedroom has a tub/shower with gray tile walls with a gray and white chevron pattern. The floor is Shaw full-bodied porcelain tile from Classic Interiors. The bathroom in the other bedroom has the same flooring, but the tub/shower surround is a textured white subway tile with a herringbone accent. Both bathrooms have childfriendly toilets and touch faucets.
“The toilets in the bathrooms upstairs… are hands free toilets,” Herring said. “Just wave your hand and the toilet will flush.”
The back patio has a shiplap ceiling darkened with a custom Tanner Construction stain. It has a living area with a vented gas fireplace, dining area, and outdoor kitchen with a Napoleon gas grill from Coburn’s, outdoor refrigerator, and sink. Barrett’s supplied the outdoor patio furniture.
The house is wired for surround sound in the main areas and the patio. It’s a smart system, installed by Custom Media Connections of Shreveport, which enables lights, music, and more to be turned on with a smart phone.
The home, located at 406 Oakwood Trace, is for sale through Coldwell Banker Gosslee.
